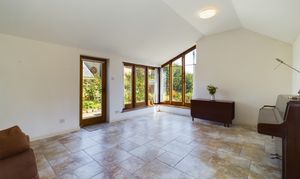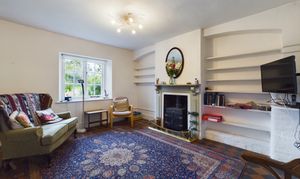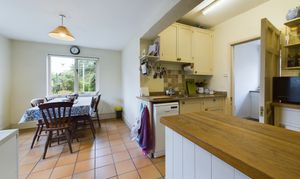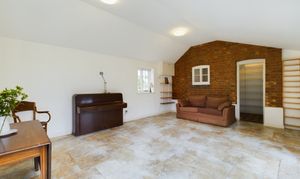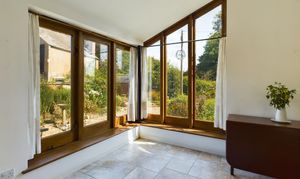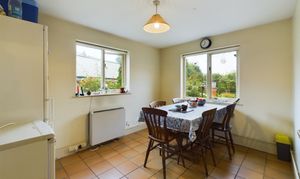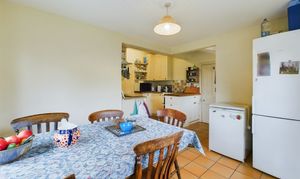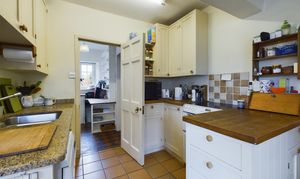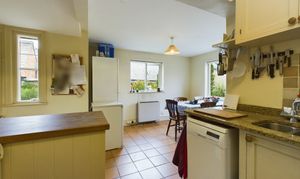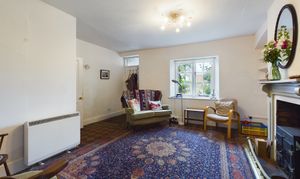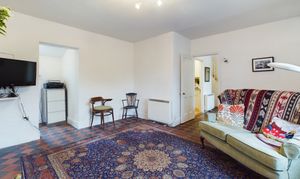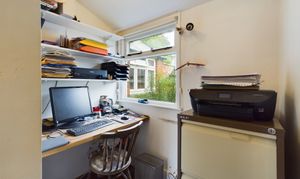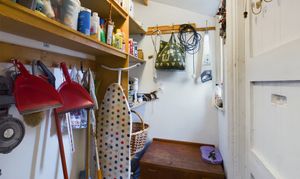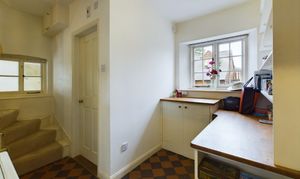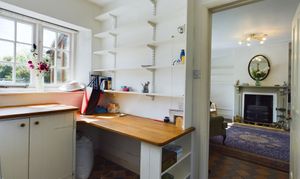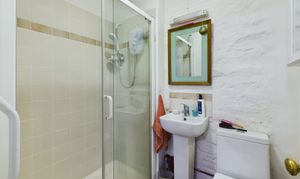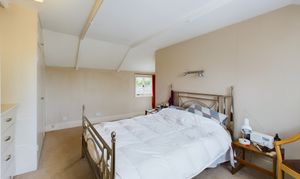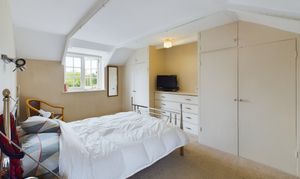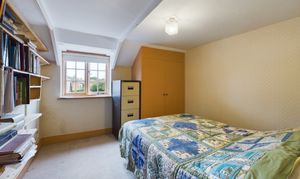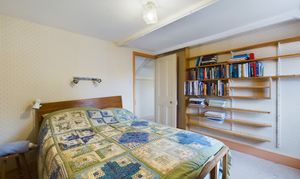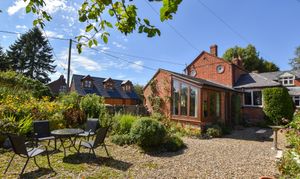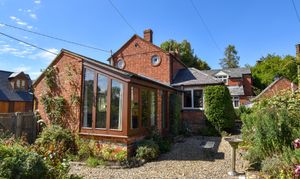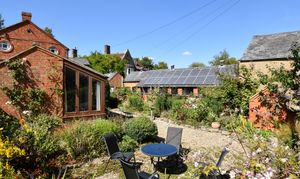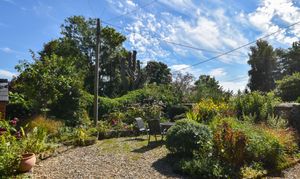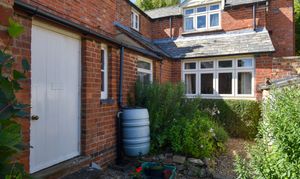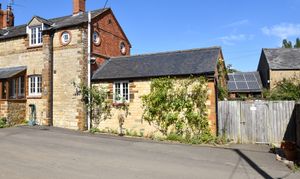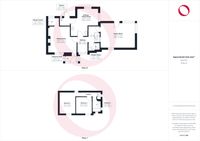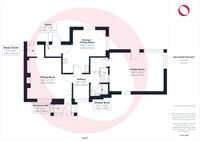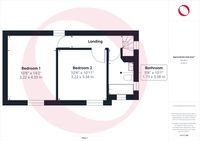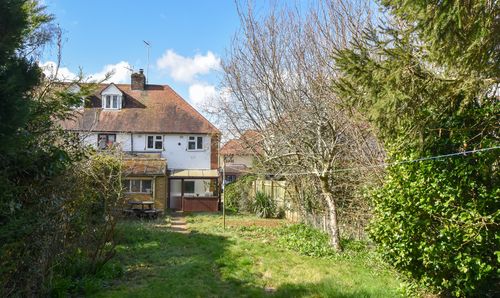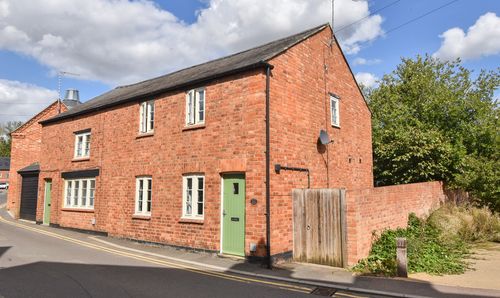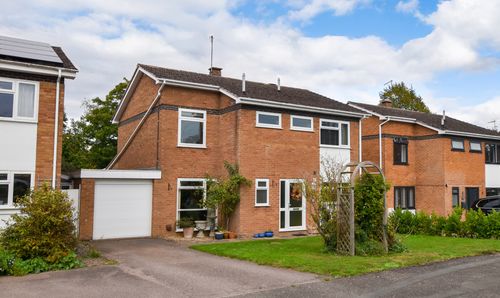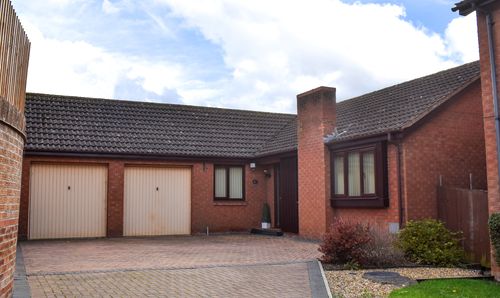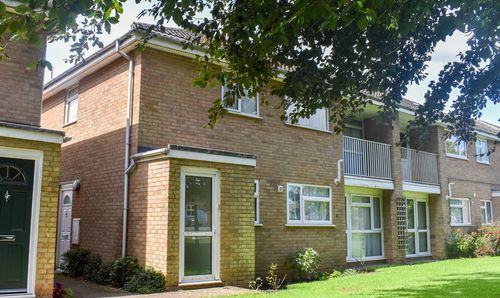2 Bedroom Semi Detached House, Bengal Cottages, Greens Norton, NN12
Bengal Cottages, Greens Norton, NN12
Description
Tucked away within the ever popular and well serviced village of Greens Norton, this beautiful semi-detached cottage is offered for sale with no upward chain. Bursting with character the house offers an entrance hall, sitting room with log burner and study corner, a kitchen/dining room with pantry, family room with bespoke corner window, a downstairs shower room, two double bedrooms and a bathroom. Outside there is a rear garden benefiting from a south easterly facing aspect, rich in mature flowers and plants thanks to the numerous flat and raised beds with open spaces laid with gravel and a side gate provides access. There is parking for approximately two cars.
EPC Rating: E
Key Features
- Video Walkthrough & 360 Tour Available
- Semi-detached Extended Country Cottage
- Sitting Room with Log Burner & Study Corner
- Kitchen/Dining Room and Pantry
- Family Room with Vaulted Ceiling
- Bathroom & Downstairs Shower Room
- Rear South Easterly Facing Garden & Driveway Parking
- Secluded Cul-de-sac Location within a Popular and well Serviced Village
- No Upward Chain
Property Details
- Property type: House
- Property style: Semi Detached
- Approx Sq Feet: 1,668 sqft
- Council Tax Band: B
Rooms
Entrance Hall
Entered via a hardwood door. Exposed Stone walls.
Sitting Room
Window to the front. Fireplace with iron log burner and wooden mantel over. Terracotta tiled floor.
View Sitting Room PhotosHallway
Window to the front. Window into the family room. Stairs rising to the first floor and descending to the family room. Built desk and shelving unit. Concealed washing machine with worktop over. Electric storage heater. Under stairs storage cupboard. Terracotta tiled floor.
View Hallway PhotosFamily Room
Corner window looking out into the garden. Window to the front. Hardwood glazed door into the rear garden. Vaulted ceiling. Electric underfloor heating. Exposed redbrick wall.
View Family Room PhotosKitchen/Dining Room
Fitted with a range of base and wall units with working surfaces. There is an inset stainless steel sink with mixer tap, a double oven with four ring electric hob and a slim-line dishwasher. The dining area is a dual aspect space with two windows to the rear and one to the side. Undercounter fridge. Electric storage heater.
View Kitchen/Dining Room PhotosPantry
Window to the rear. Door out to the rear garden. Fitted shelving units. Terracotta tiled floor.
View Pantry PhotosDownstairs Shower Room
Fitted with a three piece suite comprising a shower cubicle, wash basin and a W.C. Electric towel radiator. Extractor fan. Terracotta tiled floor.
View Downstairs Shower Room PhotosLanding
Circular window to the side.
Bedroom 1
A dual aspect room with windows to the front and rear. Fitted wardrobes with hanging rails and shelving together with a chest of drawers.
View Bedroom 1 PhotosBedroom 2
Window to the front. Fitted shelving and a wardrobe with hanging rails and further shelving.
View Bedroom 2 PhotosBathroom
Fitted with a three piece suite comprising a bath with separate shower over and a pivoting screen, a wash basin with storage underneath and a W.C. Two circular windows, one to the front and one to the side. Electric towel radiator. Extractor fan. Access to loft space.
Floorplans
Outside Spaces
Garden
The beautifully maintained garden wraps around part of the home and enjoys a south easterly facing aspect. The space is fully enclosed by a mixture of hedging and brick and stone walls, the key areas being laid with gravel and complimented by well stocked planted beds. A useful garden store can also be found at the back of the garden. A timber pedestrian gate opens onto the driveway parking and provides side access.
View PhotosParking Spaces
Off street
Capacity: 2
To the front the property benefits parking for approximately two cars. Agents Note: Access to the cottage is over an unadopted road with right of way established after long period of use of at least 50 years.
View PhotosLocation
Properties you may like
By Jackie Oliver & Co
