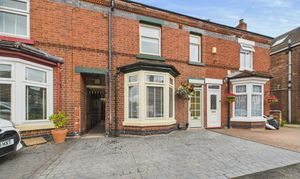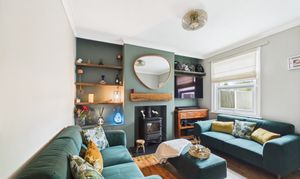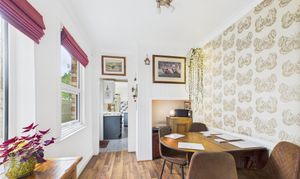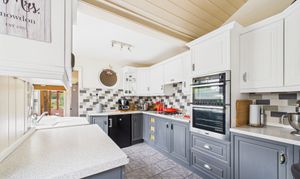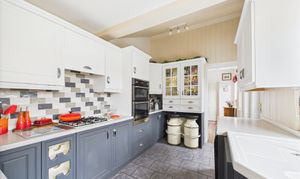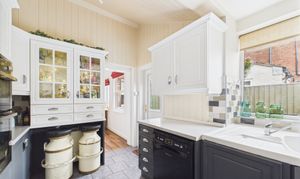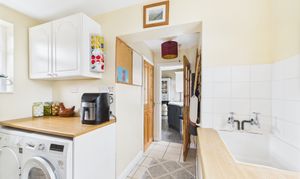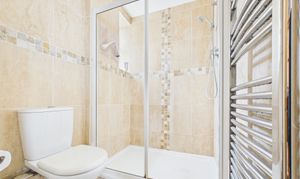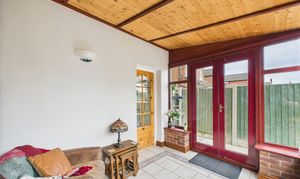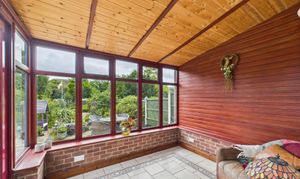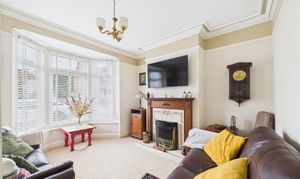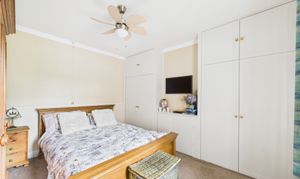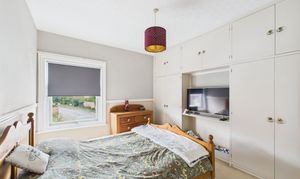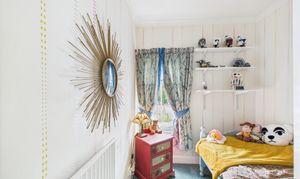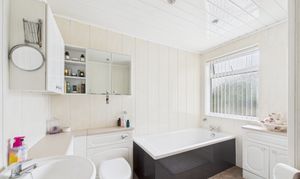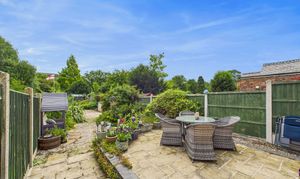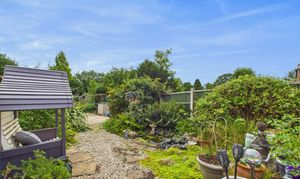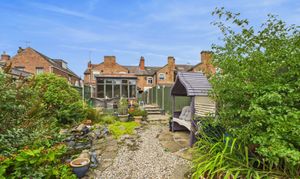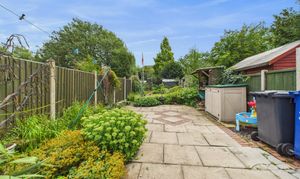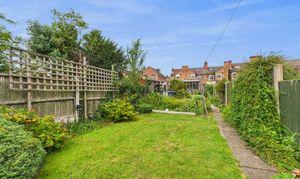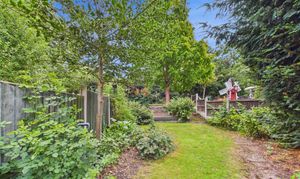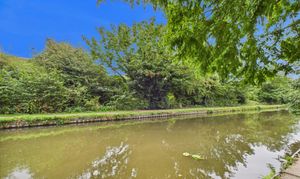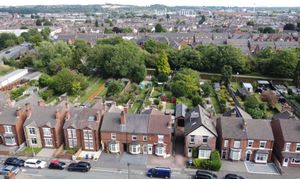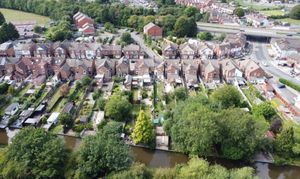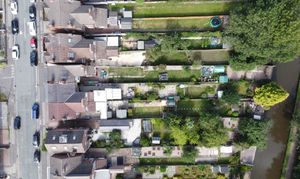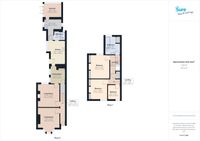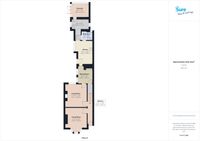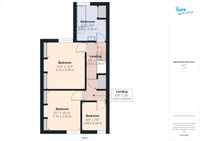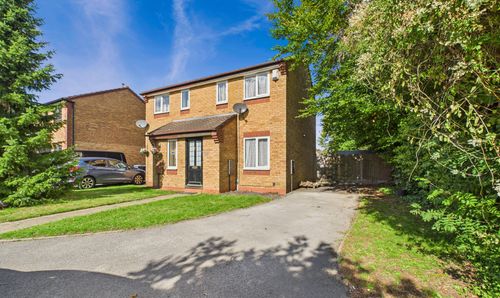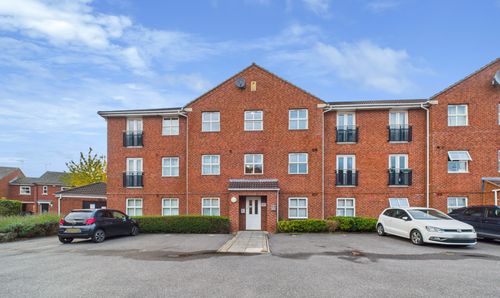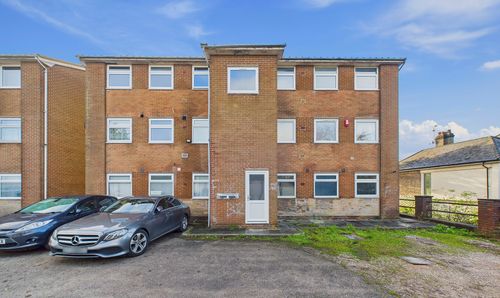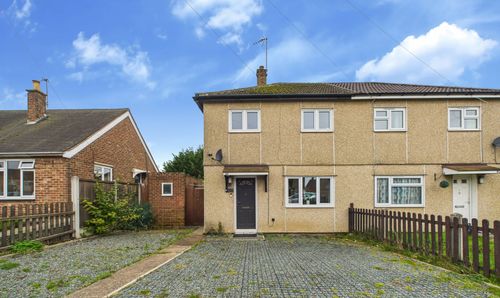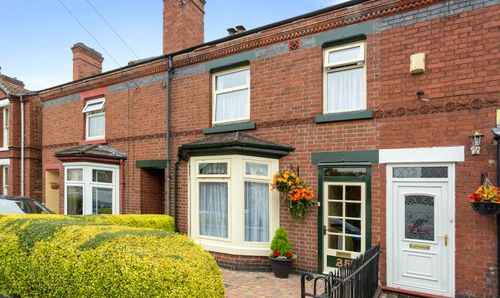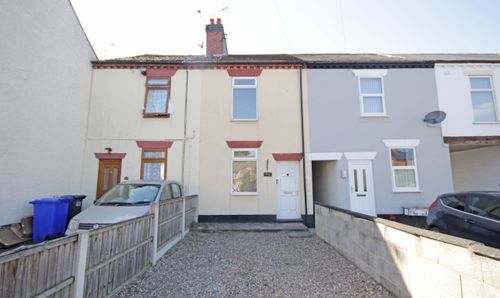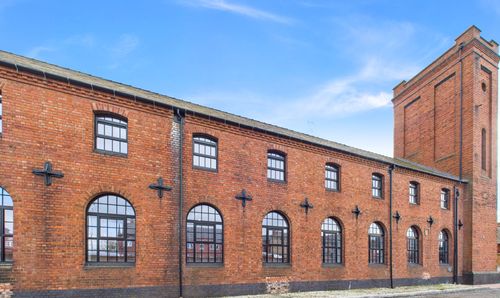Book a Viewing
To book a viewing for this property, please call Sure Sales and Lettings, on 01283 537120.
To book a viewing for this property, please call Sure Sales and Lettings, on 01283 537120.
3 Bedroom Mid-Terraced House, Outwoods Street, Burton-On-Trent, DE14
Outwoods Street, Burton-On-Trent, DE14

Sure Sales and Lettings
Sure Sales & Lettings, Unit 8
Description
Stepping outside, you are greeted by a meticulously crafted outdoor space that complements the charm of the interior. The front of the property offers a convenient paved area for off-road parking, while gated access leads to the rear, unveiling a paved courtyard leading to a stunningly landscaped larger-than-average garden. This outdoor oasis features a paved patio area with steps descending to an ornamental gravel space adorned with a seating area and a decorative pond, all enveloped by lush and mature shrubbery. Meandering further reveals additional paved areas, a manicured lawn with charming flower borders, and a garden shed. The garden seamlessly flows into a verdant space abundant with lawns and a variety of shrubs, with steps guiding you to the waterside edge opening onto Burton Canal. A rare find indeed, this property offers a perfect blend of indoor comfort and outdoor tranquillity, creating a harmonious living environment for its fortunate residents.
EPC Rating: D
Key Features
- Traditional Extended Bay Fronted Family Home
- Three Reception Rooms plus Conservatory
- Three Bedrooms
- Kitchen and Utility Room
- Shower Room and Bathroom
- Popular Location
- Beautiful Large gardens backing onto Burton Canal
- MUST BE VIEWED TO APPRECIATE
Property Details
- Property type: House
- Property style: Mid-Terraced
- Plot Sq Feet: 3,897 sqft
- Property Age Bracket: 1910 - 1940
- Council Tax Band: B
Rooms
Entrance Vestibule
Access to entrance door.
Entrance Hall
Coving to ceiling, radiator, stairs to first floor.
Lounge
Bay window to front. Gas fire set into Adams style fireplace and hearth. Coving to ceiling, ceiling rose, picture rail. Radiator.
View Lounge PhotosSitting Room
Window to rear. Multi fuel burner set into recess in chimney breast with wooden mantle. Shelving to alcoves, coving to ceiling, open floorboards, radiator.
View Sitting Room PhotosDining Area
Two windows to side, understairs storage cupboard, radiator, open floorboards. Access through to:
View Dining Area PhotosKitchen
Window and door to side. Having a range of wall and base units incorporating display cabinets and wine cooler, contrasting working surfaces and inset large corner sink with mixer tap. Built in double electric oven, gas hob and extractor over. Dishwasher point. Access through to:
View Kitchen PhotosUtility Room
Windows to both sides. Wall and base units inset sink. Washing machine point. Room for dryer and fridge freezer.
View Utility Room PhotosInner hallway
Shower Room
Window to rear. Double shower cubicle, low level WC and heated towel rail, tiled floor.
View Shower Room PhotosConservatory
Tiled floor, French doors to the side. Tiled floor. Wooden panelled ceiling.
View Conservatory PhotosFirst Floor Landing
Storage cupboard, loft access, dado rail, coving to ceiling.
Bedroom One
Window to rear. Built in two double wardrobes with cupboards over, radiator.
View Bedroom One PhotosBedroom Two
Window to front. Built in two double wardrobes with cupboards over and TV recess. Radiator.
View Bedroom Two PhotosFamily Bathroom
Window to rear. Comprising of bath, wash hand basin set into storage unit extending to WC. Separate storage cupboard, Radiator. Panelling to ceiling and walls.
View Family Bathroom PhotosFloorplans
Outside Spaces
Garden
To the front of the property is a paved area providing off road parking. Gated access to the rear. To the rear of the property is a paved courtyard leading to the beautiful larger than average garden incorporating paved patio area with steps down to ornamental gravelled area with seating and ornamental pond all surrounded by mature shrubbery. Down to further paved area and leading onto the lawn garden with flower borders and garden shed. Follow down through to a further lawned and mature shrubbery and bushes area with steps up to the waters edge and opening onto Burton Canal.
View PhotosParking Spaces
Location
Properties you may like
By Sure Sales and Lettings
