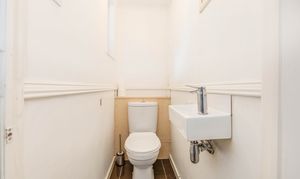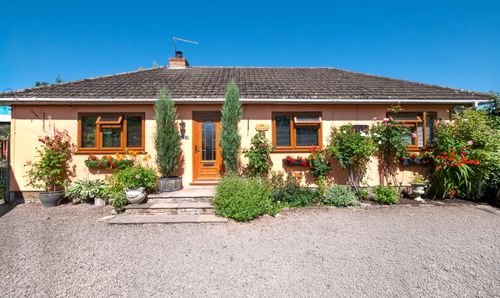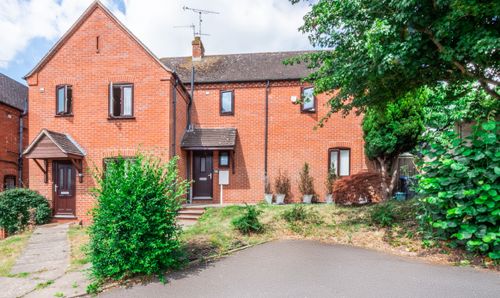Book a Viewing
To book a viewing for this property, please call Nikki Homes, on 01789 532211.
To book a viewing for this property, please call Nikki Homes, on 01789 532211.
3 Bedroom Semi Detached House, Evesham Road, Stratford-Upon-Avon, CV37
Evesham Road, Stratford-Upon-Avon, CV37

Nikki Homes
Office 2 Warwick Road, Avon Estates
Description
Located just half a mile from the vibrant heart of Stratford-upon-Avon, this well-presented three-bedroom semi-detached property offers both convenience and potential in equal measure. Enjoy easy access to the town’s renowned theatres, local pubs, shops, schools and picturesque riverside walks—all within a short stroll from your doorstep.
The property benefits from generous off-road parking and an integral single garage, ideal for storage, hobbies, or potential conversion—subject to the necessary consents.
Inside, the home offers bright and spacious living with excellent scope to extend or enhance further (subject to planning approval). Three well-proportioned bedrooms provide comfortable accommodation, complemented by a ground-floor cloakroom for added convenience.
To the rear, a South-facing garden presents a sunny retreat, perfect for outdoor entertaining, gardening, or simply unwinding at the end of the day.
With its sought-after location and untapped potential, this property is an exciting opportunity to create your ideal home in one of the region’s most desirable areas.
EPC Rating: D
Virtual Tour
Key Features
- 1/2 mile to Stratford town centre
- South facing garden
- Parking for several cars
- Integral garage
- Extension might be possible subject to planning approval
- Three good bedrooms
- Ground floor cloakroom
Property Details
- Property type: House
- Plot Sq Feet: 3,391 sqft
- Property Age Bracket: 1960 - 1970
- Council Tax Band: D
Rooms
Lounge
4.32m x 5.18m
Kitchen/breakfast
3.66m x 2.47m
Bedroom 1
3.94m x 2.92m
Bedroom 2
3.48m x 3.35m
Bedroom 3
3.00m x 1.86m
Garage
5.05m x 2.54m
Floorplans
Outside Spaces
Garden
Parking Spaces
Garage
Capacity: 3
Single integral garage and several parking spaces
Location
Properties you may like
By Nikki Homes


























