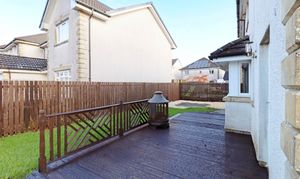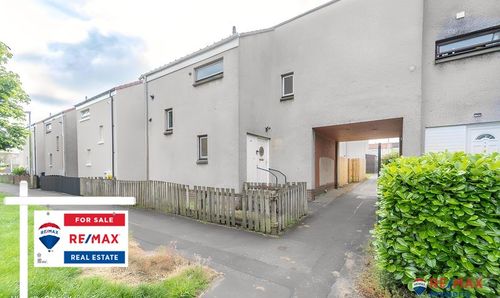4 Bedroom Detached House, Ross Court, Addiewell, West Calder, EH55 8HE
Ross Court, Addiewell, West Calder, EH55 8HE
Description
UNDER HR VALUE
*Lavish self-built 4 bedroom detached villa!*
Niall McCabe & RE/MAX Property are delighted to offer to the market this magnificent, self-built 4-bedroom family home. Commanding immediate attention from its handsome exterior to its exquisite & spacious interiors, this home has it all! Designed to an exacting standard by the current owner, this is the first time Number 30 graces the open market. Accommodation comprises; entrance hallway, large lounge, formal dining room, chef’s kitchen, utility & W.C, 4 double bedrooms, 3 bathrooms & wrap around gardens – ideal for entertaining.
Ross Court is situated within the village of Addiewell, West Lothian. It enjoys a tranquil setting on the edge of the village, surrounded by open countryside. Addiewell has excellent road links to the M8, M9 and A71 and a train station with regular services running to Edinburgh and Glasgow. The village has some local amenities, a post office, two primary schools and a good bus service. Nearby West Calder boasts a wider range of amenities including medical and dental practices, shops, restaurants and bars.
Freehold
Council Tax Band E
Factor Fee – N/A
Sales particulars aim for accuracy but rely on seller-provided info. Measurements may have minor fluctuations. Items not tested, no warranty on condition. Photos may use wide angle lens. Floorplans are approximate, not to scale. Not a contractual document; buyers should conduct own inquiries.
EPC Rating: C
Virtual Tour
https://my.matterport.com/show/?m=VW3Mr6FTBVVKey Features
- Lavish, Self-Built Villa
- 2 Impressive Reception Spaces
- Chef's Kitchen
- 3 Modern Bathrooms
- Landscaped Gardens & Multi-Car Driveway
Property Details
- Property type: House
- Approx Sq Feet: 1,367 sqft
- Property Age Bracket: 2000s
- Council Tax Band: E
- Property Ipack: Home Report
Rooms
Entrance Hallway
4.47m x 2.12m
Gorgeous entrance hallway, which has been beautifully redecorated in a light, bright palette with complimenting Oak flooring. From here you access the lounge on the right, and the kitchen ahead.
Lounge
6.29m x 4.08m
A spacious and inviting lounge, bathed in natural light from a stunning front bay window. The room boasts a lovely feature wall that adds character, while the open layout seamlessly connects to the dining room, creating an ideal space for both relaxation and entertaining.
Dining Room
3.31m x 3.28m
A sophisticated formal dining room with a moody, luxurious colour palette that exudes elegance. This stylish space offers serene views of the rear garden and provides convenient access to the kitchen, perfect for hosting memorable dinners in a refined setting.
Kitchen
5.21m x 3.93m
A bespoke dark Walnut kitchen featuring striking contrasting worktops and a charming central breakfast bar island. With lovely patio doors opening onto the garden, this kitchen is both stylish and functional, offering ample workspace and a full array of high-quality appliances.
Utility Room
3.18m x 1.87m
Handy utility space, located just off the kitchen. The room enjoys additional storage space, access to the rear garden/garage and room for laundry appliances.
W.C
Lovely 2-piece W.C completing the lower-level accommodation and has been finished in a luxurious palette.
Bedroom 1
5.23m x 4.60m
The principal bedroom boasts a vibrant colour palette, plush carpeting, and abundant natural light from large windows. With fitted storage adding both style and practicality, this room is a bright and inviting retreat.
En-Suite
2.86m x 1.67m
A stunning en-suite shower room featuring a beautiful shower enclosure, dual curved wash hand basins, and a sleek W.C., combining luxury with modern elegance.
Bedroom 2
4.12m x 3.85m
Bedroom 2 is a spacious double room with dual front windows, dual fitted storage cupboards, and calming décor, creating a serene and well-organized space.
Bedroom 3
3.81m x 3.10m
Bedroom 3 is a spacious double with a chic feature wall, fitted storage, and a large rear window, offering style and comfort with plenty of natural light.
Bedroom 4
3.81m x 2.42m
Gorgeous 4th bedroom set up as a single/home office, again finished in a calming neutral palette with pretty views over the rear and fitted storage cupboards.
Family Bathroom
3.50m x 2.33m
A bespoke 4-piece family bathroom adorned with elegant marble tiles, featuring a large walk-in shower, a luxurious freestanding Jacuzzi bathtub, and a stunning sink and W.C., blending style with ultimate comfort.
Exterior
This gorgeous wrap-around garden features a sun-soaked rear with a well-manicured lawn, patio, and decked terrace. The front offers a lovely lawn with lush planting and a multi-car Monoblock driveway leading to the garage.
Floorplans
Location
Ross Court is situated within the village of Addiewell, West Lothian. It enjoys a tranquil setting on the edge of the village, surrounded by open countryside. Addiewell has excellent road links to the M8, M9 and A71 and a train station with regular services running to Edinburgh and Glasgow. The village has some local amenities, a post office, two primary schools and a good bus service. Nearby West Calder boasts a wider range of amenities including medical and dental practices, shops, restaurants and bars.
Properties you may like
By RE/MAX Property










































