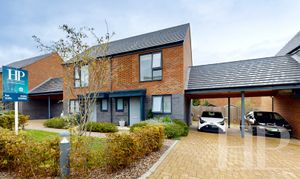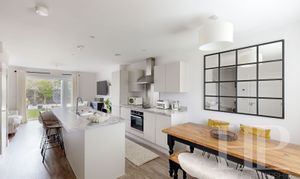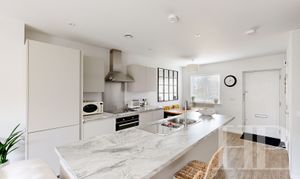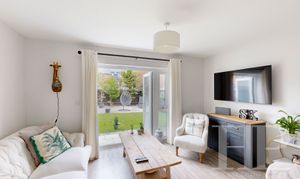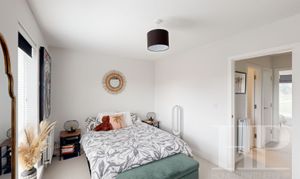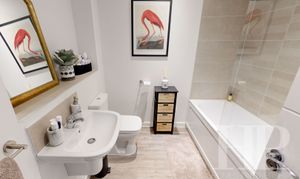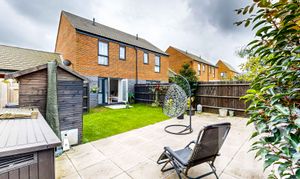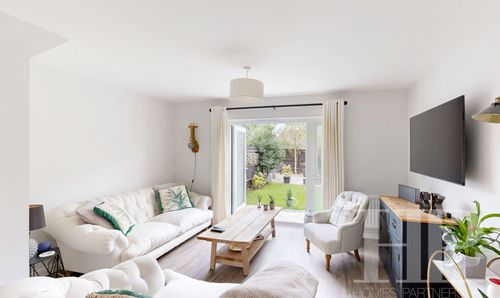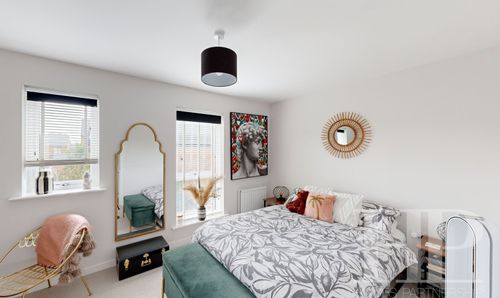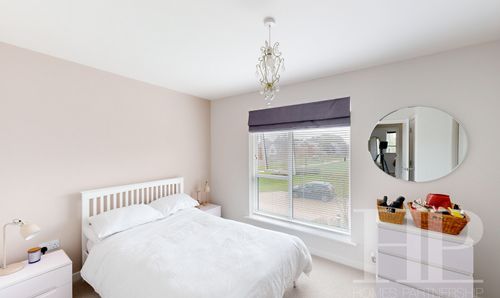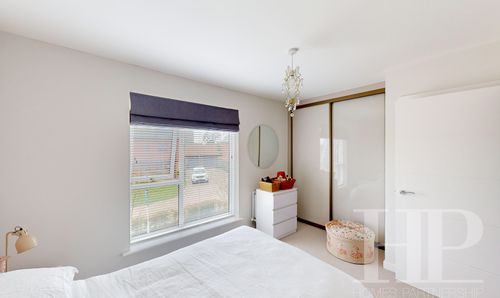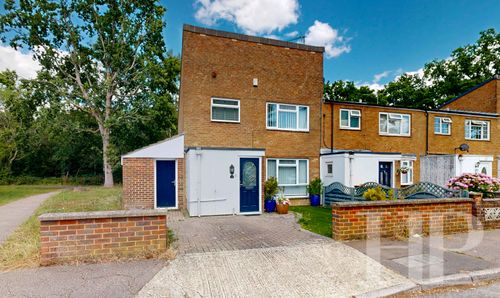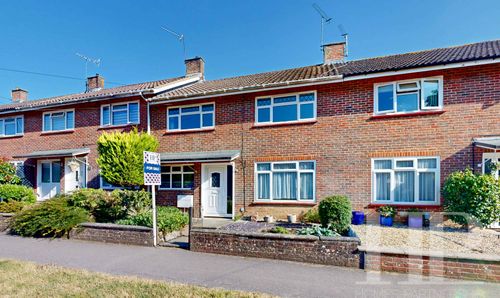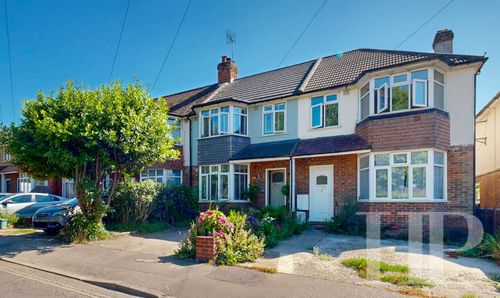2 Bedroom Semi Detached House, Comber Street, Pease Pottage, RH11
Comber Street, Pease Pottage, RH11
Description
£375,000 - £385,000 Guide Price. Homes Partnership is delighted to bring to the market, this two double bedroom, semi detached property located in the Woodgate Development in Pease Pottage, on the outskirts of Crawley. Built by Thakeham, the property has the remainder of its NHBC warranty. The property is beautifully presented by the current owners and comprises a spacious, social, open plan lounge/dining room/kitchen area with a window to the front and French doors opening to the rear garden, making the transition between indoor and outdoor living, seamless. The kitchen area has a central island with a breakfast bar. A cloakroom completes the ground floor. Moving to the first floor, there are two double bedrooms, both with fitted wardrobes, and a bathroom fitted with a white suite. The front of the property has beds stocked with plants and shrubs. The rear garden is a great space for entertaining family and friends with patio areas and lawn. To the side of the property, there is a driveway providing parking for several vehicles, one space is under a car port and there is an electric car charging point. Woodgate has a central green and is surrounded by leafy woodland. With a primary school, village shop, and a cafe to name a few of the amenities close by, this property is in a great location, offering something for everyone. This would make a great home for a young family or couple and we would urge a viewing to see if this would suit your needs.
EPC Rating: B
Key Features
- Two double-bedroom semi-detached property
- Open plan lounge/dining room/kitchen area
- French doors from the lounge area to the rear garden
- Integral appliances to the fitted kitchen
- Fitted wardrobes to both bedrooms
- Downstairs cloakroom
- Driveway for several vehicles, car port and EV charging point
- Rear garden with patio areas and lawn
- Remainder of the NHBC warranty
Property Details
- Property type: House
- Plot Sq Feet: 107,639 sqft
- Property Age Bracket: New Build
- Council Tax Band: C
Rooms
Canopy porch
External courtesy lights. Front door opens to:
Lounge/dining room/kitchen
8.15m x 3.43m
The room widens to 4.41 m. An open-plan, social area with space for a dining table to the front. Fitted kitchen wtih wall and base level units with work surface over, incorporating a central island with a one-and-a-half bowl, single drainer stainless steel sink unit with mixer tap, and a breakfast bar. Built-in oven and hob with extractor hood over. Integral fridge/freezer and dishwasher. Under stair storage cupboard with space and plumbing for washing machine. Two radiators. Stairs to the first floor. Door to cloakroom. French doors with flanking window open to the rear garden.
View Lounge/dining room/kitchen PhotosCloakroom
Fitted with a white low-level WC and a wash hand basin. Radiator. Opaque window to the front.
First floor landing
Stairs from the kitchen area. Radiator. Linen cupboard. Hatch to loft space. Doors to both bedrooms and the bathroom.
Bedroom one
4.42m x 2.84m
Maximum measurements. Fitted wardrobe with sliding doors. Radiator. Two windows overlook the rear garden.
View Bedroom one PhotosBedroom two
3.78m x 2.72m
Fitted wardrobe with sliding doors. Radiator. Window to the front.
View Bedroom two PhotosBathroom
Fitted with a white suite comprising a bath with a shower over, a wash hand basin, and a low-level WC. Radiator. Extractor fan.
View Bathroom PhotosMaterial information
Service Charge: £412.00 for the period 01.10.2023 to 30.09.2024 | Service Charge Review Period: Review every 12 months | Broadband information: For specific information please go to https://checker.ofcom.org.uk/en-gb/broadband-coverage | Mobile Coverage: For specific information please go to https://checker.ofcom.org.uk/en-gb/mobile-coverage |
Identification checks
Should a purchaser(s) have an offer accepted on a property marketed by Homes Partnership, they will need to undertake an identification check. This is done to meet our obligation under Anti Money Laundering Regulations (AML) and is a legal requirement. | We use an online service to verify your identity provided by Lifetime Legal. The cost of these checks is £60 inc. VAT per purchase which is paid in advance, directly to Lifetime Legal. This charge is non-refundable under any circumstances.
Travelling time to train stations
Crawley By car 10 mins - 3.0 miles | Ifield By car 9 mins - 3.3 miles | Faygate By car 9 mins - 4.2 miles | Three Bridges By car 13 mins - 3.8 miles | (Source: Google maps)
Floorplans
Outside Spaces
Front Garden
The front of the property has beds stocked with plants and shrubs with a path to the front door.
View PhotosRear Garden
There is a paved patio area adjacent to the property, a further patio to the front of the shed and a larger patio area to the rear of the garden, the remainder is laid to lawn with shrubs and plants. Garden shed. External water tap. External courtesy light. Enclosed by fence with gated side access.
View PhotosParking Spaces
Driveway
Capacity: 3
There is a driveway to the side of the property providing off-road parking for several vehicles.
Car port
Capacity: 1
One of the parking spaces is under the car port to the side of the property.
EV charging
Capacity: 1
There is an electric car charging point under the car port.
Location
Pease Pottage is a small village on the southern edge of Crawley just of junction 11 of the A23 and M23 and where the A264 to Horsham joins. It is in the civil parish of Slaugham and has a florist’s shop, pub, car breakers yard, playing fields and some small industrial units and offices. Pease Pottage is served by a 24 hour Metrobus bus route which connects to Crawley town centre, Manor Royal and Gatwick, along with other routes to surrounding towns, yet it retains its village like atmosphere. Woodgate is a development in Pease Pottage with a central green and with an ethos of living close to nature, the development is surrounded by leafy woodland and acres of green space. The development offers local amenities including a new state-of-the-art school, village shop, café, and community hub, these elements have forged a genuinely thriving community where residents feel a real sense of belonging, a connection to their neighbours and a pride in where they live. Woodgate truly has something for everyone. Other facilities nearby include K2 sports and leisure complex which includes an Olympic size leisure pool, indoor bowls, gym, 12 metre climbing wall, squash courts and much more! In our opinion one of the overriding benefits of Pease Pottage as a great place to live has to be the ease of access to the M23 and beyond.
Properties you may like
By Homes Partnership
