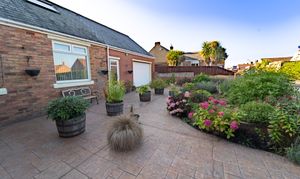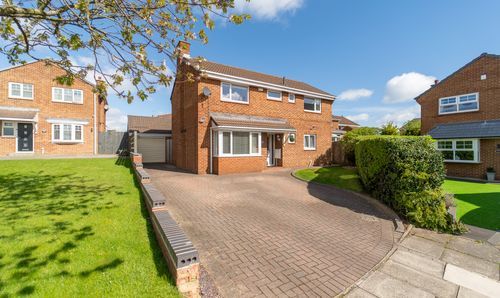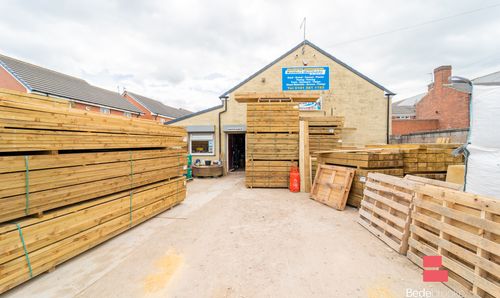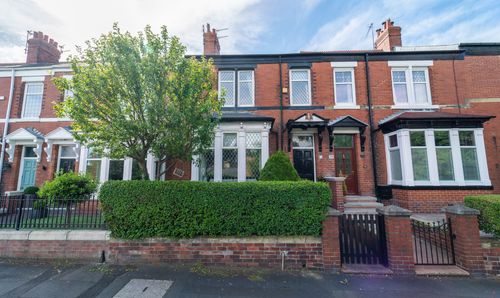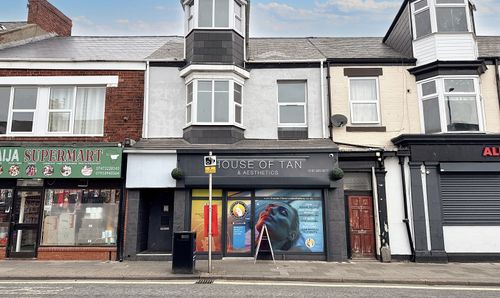4 Bedroom Semi Detached House, Jasper Avenue, Seaham, SR7
Jasper Avenue, Seaham, SR7
Description
Outside, the well-presented enclosed rear garden is perfect for those summer BBQs, with its lush lawn and inviting patio areas. It's the ideal space for relaxing and entertaining with friends and family. And let's not forget about the beautiful front garden, complete with a paved driveway that leads to the large double garage. Talk about convenience! With storage above the garage, you'll have plenty of room for all your belongings.
This property truly has it all – from the rare opportunity to the abundance of outdoor space. Don't miss out on this amazing chance to make it your own.
EPC Rating: D
Key Features
- RARELY AVAILABLE
- FRONT AND REAR GARDENS
- OFF STREET PARKING
- SOLAR PANELS
- DECEPTIVELY SPACIOUS
Property Details
- Property type: House
- Approx Sq Feet: 1,560 sqft
- Plot Sq Feet: 2,917 sqft
- Council Tax Band: TBD
Rooms
GROUND FLOOR
Utility
1.82m x 2.88m
Part glazed door to side elevation, comnination boiler, plumbed for washing machine
Kitchen
2.46m x 4.26m
Wall and base units with contrasting worktop surfaces, sink with drainer and mixer tap, electric hob, electric oven, UPVC double glazed window to side elevation
View Kitchen PhotosLiving Room
4.52m x 5.88m
UPVC double glazed windows to front and rear elevation, central heating radiator, stairs to first floor
View Living Room PhotosBedroom
3.65m x 3.25m
UPVC double glazed window to front elevation, central heating radiator
View Bedroom PhotosConservatory
3.79m x 2.44m
UPVC double glazed windows, UPVC double glazed patio doors to rear garden
View Conservatory PhotosBathroom
2.69m x 3.31m
Panel bath with mixer tap, low level WC, wash hand basin with vanity unit, shower cubicle, central heating radiator, UPVC double glazed window to rear elevation.
View Bathroom PhotosFIRST FLOOR
Bedroom
4.47m x 3.36m
Velux style window
Floorplans
Outside Spaces
Parking Spaces
Garage
Capacity: 2
Large double garage with storage above.
Location
Properties you may like
By Bedebrooke









