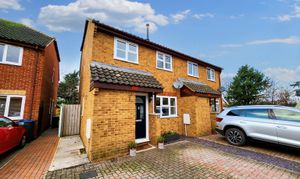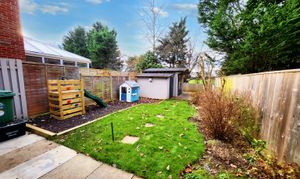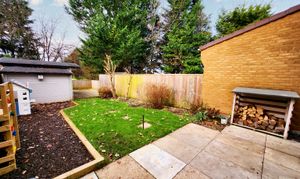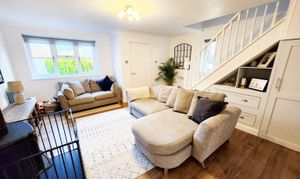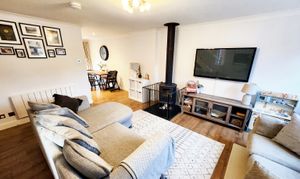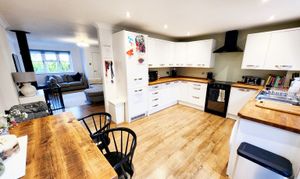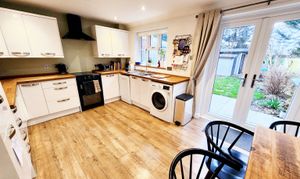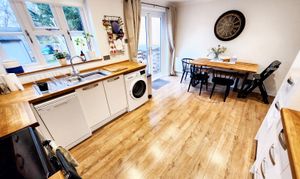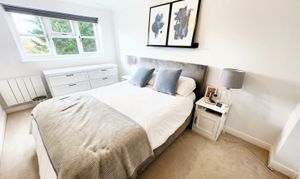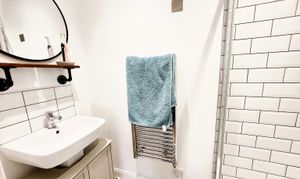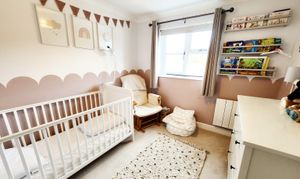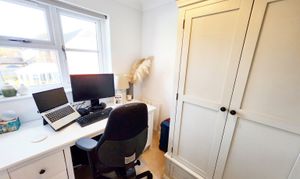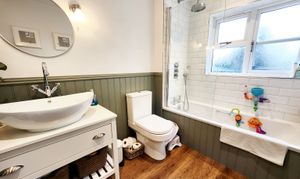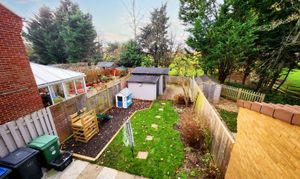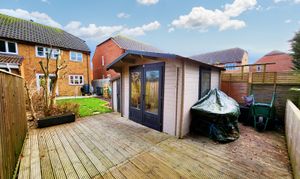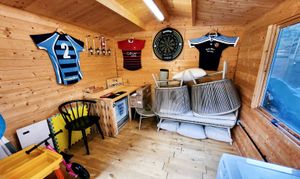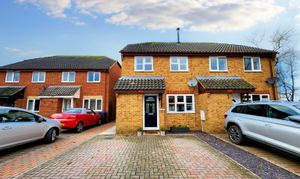3 Bedroom Semi Detached House, The Orchard, Semington, BA14
The Orchard, Semington, BA14
Description
Nestled in a delightful rural setting, this exquisite 3-bedroom semi-detached house presents an ideal opportunity for those seeking a peaceful and idyllic lifestyle. With ample parking and an inviting open plan living space, this property offers the perfect blend of comfort and convenience.
Step inside and be greeted by an inviting open plan living area, allowing for seamless interaction between the lounge, dining, and kitchen areas. This versatile space is flooded with natural light, creating a warm and welcoming ambience throughout. The modern kitchen is well-appointed with sleek cabinetry, and ample countertop space, making it a haven for any aspiring chef.
Moving outdoors, the charm of this property continues with a rear garden that is truly a haven of relaxation. Boasting a lawn area and a delightful decked space, this outdoor oasis invites al fresco dining and entertaining, while offering stunning views of the surrounding farmland. At the end of the garden, a charming summer house sits on the decking, complete with power and light, providing an ideal space for a home office, gym, or additional storage.
In addition to the serene outdoor space, this property also offers the convenience of a side gate and driveway parking for two cars, ensuring that practicality is well accounted for. Whether it's hosting a family barbeque or simply enjoying a peaceful evening in the tranquillity of your garden, this property truly offers a serene retreat from the hustle and bustle of daily life.
In summary, this 3-bedroom semi-detached house is a true gem set in a picturesque rural location. With its open plan living space, ample parking, and a stunning outdoor area with a summer house, it ticks all the boxes for those seeking a peaceful and comfortable lifestyle. Don't miss the opportunity to make this property your own and indulge in the pleasures of country living.
Click our unique live diary to book to view. gflo.co.uk/listings
EPC Rating: D
Key Features
- Lovely Rural Location
- Open Plan Living Space
Property Details
- Property type: House
- Property style: Semi Detached
- Approx Sq Feet: 969 sqft
- Plot Sq Feet: 1,884 sqft
- Property Age Bracket: 1990s
- Council Tax Band: C
Rooms
Open Plan Living Room
5.03m x 4.68m
Double glazed window to front, stairs to first floor, open to kitchen/diner.
View Open Plan Living Room PhotosOpen Plan Kitchen / Diner
4.67m x 3.33m
Double glazed window and doors to rear, range of wall and base units, work surface and space for white goods
View Open Plan Kitchen / Diner PhotosWC
Low level wc, wash hand basin
Family Bathroom
Double glazed window to rear, panel bath with shower over, low level WC and wash hand basin
View Family Bathroom PhotosOutside Summer House
2.82m x 2.82m
Wood Built Outdoor summer house with power and light
View Outside Summer House PhotosFloorplans
Outside Spaces
Garden
Rear garden laid to lawn, with lovely decked area at the rear overlooking farmland. There is a summer house at the end of the garden on the decking with power and light. Side gate
View PhotosParking Spaces
Location
Properties you may like
By Grayson Florence
