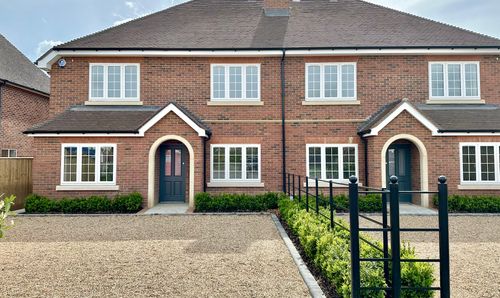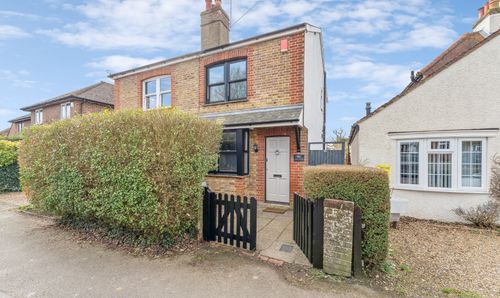4 Bedroom Detached House, Burnham Avenue, Beaconsfield, HP9
Burnham Avenue, Beaconsfield, HP9
Description
A very pretty four bedroom property with great potential to create a wonderful family home in a lovely plot of about 0.215 acres which includes a rear garden of approximately 108 feet backing onto and with views over green belt countryside. Burnham Avenue is in a conservation area and just a few minutes’ walk from Beaconsfield Old Town with its restaurants, pubs, and many interesting shops. The New Town and its station with fast links to London Marylebone is about a mile away. The property sits in catchment for excellent local primary, secondary and grammar schools.
Set back from the road behind mature hedge borders, the property is approached over a driveway and attractive front garden that is laid to lawn. The entrance hall leads to a front reception room which has a bay window, to the kitchen and to the open plan living/ dining room. The kitchen looks out to the garden and has ample wall and base wood units with work surfaces above. Integrated appliances include a gas stove and extractor fan above and a double oven. There is space for a fridge freezer and a separate utility area with space for a washing machine, dryer and dishwasher. A barn style door leads out to the garden.
The living/ dining room has an open plan feel and a large floor to ceiling window offering wonderful views of the garden and fields beyond. There is a central gas fireplace with marble surround and wood mantlepiece. The dining area also offers useful study space with built in units.
Stairs rise to the first floor and a central landing that leads to four bedrooms and the family bathroom.
The principal bedroom looks out through a bay window to the front of the property. Built-in storage runs the length of the room. Bedroom four also looks to the front of the property with built-in storage and cupboard. There are two further bedrooms that look out to the rear garden. The family bathroom is a modern white suite with bath and monsoon shower overhead, wash hand basin with fitted storage and close coupled WC.
A real feature is the beautiful approximate 108 ft garden. Mainly laid to lawn, the garden benefits from added privacy with high hedge borders and mature herbaceous bedding. A large split level patio area runs the width of the property offering an ideal space to enjoy the wonderful views. There is a single integral garage.
Freehold
EPC: E
Council Tax Band: G
EPC Rating: E
Key Features
- NO CHAIN!
- Private Road
- Conservation Area
- Potential to Extend
- Good School Catchments
- 108ft Garden
- South East Facing Garden
- Character Property
Property Details
- Property type: House
- Approx Sq Feet: 1,604 sqft
- Plot Sq Feet: 1,604 sqft
- Council Tax Band: G
Floorplans
Outside Spaces
Garden
Parking Spaces
Garage
Capacity: 3
Driveway
Capacity: 3
Location
SAT NAV: HP9 2JA
Properties you may like
By Ashington Page






















