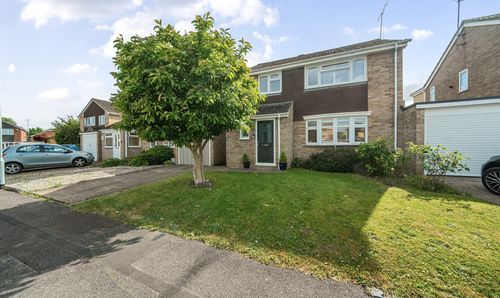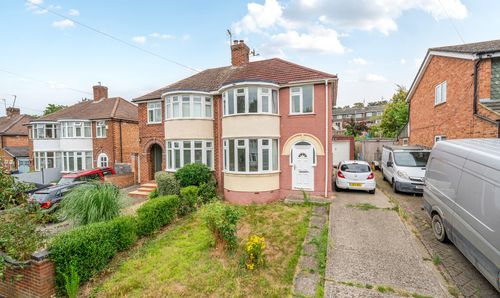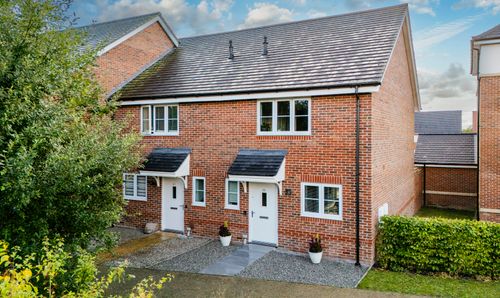3 Bedroom Mid-Terraced House, Oxford Road, Wokingham, RG41
Oxford Road, Wokingham, RG41

Property Assistant Berkshire
The Oaks, Roundabout Lane
Description
***email enquiries only please***
Location, location, location.
Moments from Wokingham train station and a short walk from the town centre, this
property could not be more convenient.
There is driveway parking to the front of the property with a useful Entrance Porch. A
further door leads into the open plan Reception Room, to the front is the Living Room with
feature Fireplace, this leads through to the Dining Room with turning staircase to the first
floor with cupboards below.
A further door leads into the Kitchen/Breakfast Room with range of units, exposed beams,
tiled floor and door to garden. A further door leads to an Inner lobby which leads to the
Family Bathroom with shower over the bath.
Upstairs the Master Bedroom has an extensive range of built in wardrobes, the Guest
Bedroom has a built in Double Bed with storage below and there is a further single Bedroom
with views over the garden.
Outside the rear garden offer a good degree of privacy, there is a patio area with shared
pedestrian access. The middle section of the garden is laid to lawn with mature border. At
the end of the garden there is a seating area with a brick built fireplace.
Available from 22nd April 2025
Rent £1,850
Deposit £2,130
Holding Deposit £425
Income required for referencing is £55,500 per annum.
EPC - D
Council Tax Band - C
Gas Central Heating, Mains water and sewage
Off road parking for one vehicle
Broadband coverage - FTTP internet
Mobile Coverage - Good/Likely
EPC Rating: D
Key Features
- Three Bed Victorian Property
- Large Open Plan Reception Room
- Kitchen/Breakfast Room
- Family Bathroom with Shower
- Master Bedroom with Wardrobes
- Guest Bedroom with Built-in Double Bed
- Secluded Garden
- Patio Area with Brick Built Fireplace
Property Details
- Property type: House
- Approx Sq Feet: 850 sqft
- Property Age Bracket: Victorian (1830 - 1901)
- Council Tax Band: C
Floorplans
Outside Spaces
Garden
Large Rear Garden
Parking Spaces
Driveway
Capacity: 1
Location
Properties you may like
By Property Assistant Berkshire










