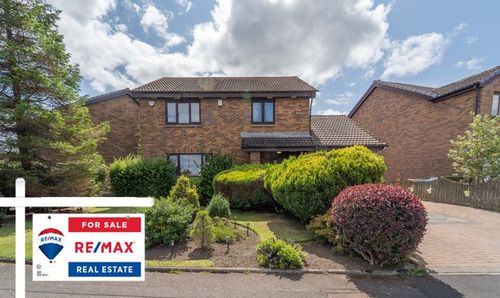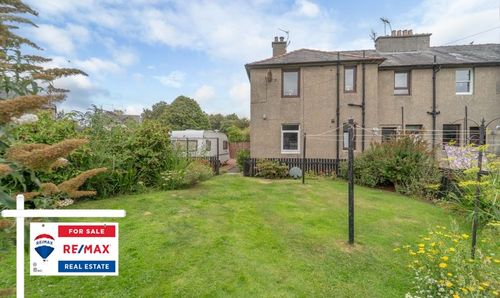3 Bedroom Semi Detached House, 93 James Young Avenue, Uphall Station, Livingston, EH54 5FA
93 James Young Avenue, Uphall Station, Livingston, EH54 5FA
Description
*Striking 3 Bedroom Semi-Detached Villa!*
Niall McCabe & RE/MAX Property are thrilled to present this stunning three-bedroom, double-fronted semi-detached villa in the heart of Uphall Station Village. 'The Brodie' by Dundas Homes is a dream family home, offering stylish interiors, spacious rooms, a double driveway, and beautifully landscaped gardens.
Uphall Station, nestled in the heart of West Lothian, is a charming and well-connected village that perfectly balances tranquil suburban living with excellent accessibility. Boasting a strong sense of community, it offers a range of local amenities, including shops, schools, and scenic green spaces. Its railway station provides effortless links to both Edinburgh and Glasgow, making it a prime location for commuters. With its blend of modern conveniences and picturesque surroundings, Uphall Station is an ideal setting for families and professionals alike.
Council Tax Band D
Freehold Tenure
Factor Fee – circa £25 per quarter / Hacking & Paterson Verdant – North Reception, 2 Redheughs Rigg, South Gyle, Edinburgh EH12 9DQ
The home report can be downloaded from our website.
Sales particulars aim for accuracy but rely on seller-provided info. Measurements may have minor fluctuations. Items not tested, no warranty on condition. Photos may use wide angle lens. Floorplans are approximate, not to scale. Not a contractual document; buyers should conduct own inquiries.
EPC Rating: B
Virtual Tour
Key Features
- Sleek Double Fronted Home
- Large Kitchen/Diner
- Impressive Lounge With Patio Doors
- 3 Double Bedrooms
- 3 Bathrooms
- Stunning Gardens & Private Driveway
Property Details
- Property type: House
- Approx Sq Feet: 904 sqft
- Council Tax Band: D
- Property Ipack: Home Report
Rooms
Lounge
5.06m x 3.09m
The stunning dual-aspect formal lounge is bathed in natural light, showcasing elegant creamy tones that create a warm and inviting atmosphere. Contrasting flooring adds a touch of sophistication, while the generous space allows for versatile furniture arrangements to suit any style.
Kitchen/Diner
5.06m x 2.80m
This stunning high-gloss kitchen/diner is a true showstopper, featuring a sleek range of base and wall-mounted units, seamlessly integrated appliances, and striking flooring. The generous dining area offers the perfect space for entertaining, with patio doors opening directly onto the rear garden for effortless indoor-outdoor living.
W.C
2.63m x 1.20m
Striking 2-piece cloakroom, which comprises of a wash hand basin & W.C – the room has been styled in swish creamy hues.
Bedroom 1
3.19m x 2.80m
The expansive main bedroom exudes elegance with its stunning décor and plush carpeting. It boasts ample fitted storage and a sleek en-suite shower room, creating a luxurious and relaxing retreat.
En-Suite
2.46m x 1.57m
Gorgeous 3-piece en-suite which comprises of a large shower enclosure, wash hand basin & W.C – the room enjoys a lovely tile design and glazed windows.
Bedroom 2
3.52m x 2.35m
Bedroom 2 is a spacious and versatile double, perfect for any use to suit the buyer’s needs. Styled to perfection, it boasts impeccable décor and lovely flooring, making it a stylish and comfortable space.
Bedroom 3
2.42m x 2.41m
Bedroom 3 is a fabulous-sized room with a striking decorative finish and a spacious layout. Enjoying lovely views over the surrounding development, it offers both style and comfort in equal measure.
Family Bathroom
2.23m x 1.96m
A striking family bathroom concludes the internal accommodation, and enjoys a lovely bathtub, wash basin & W.C – there are attractive wall coverings, pretty flooring and a window which floods the space with light.
Exterior
Externally, the property is accompanied by incredible gardens. To the front there is a pretty lawn, with appealing planting, and a multi-car driveway. To the rear, there is a sprawling mature lawn, which has been bound by fencing for optimum privacy – there is also lovely patio areas – perfect for those sun worshippers!
Floorplans
Location
Uphall Station, nestled in the heart of West Lothian, is a charming and well-connected village that perfectly balances tranquil suburban living with excellent accessibility. Boasting a strong sense of community, it offers a range of local amenities, including shops, schools, and scenic green spaces. Its railway station provides effortless links to both Edinburgh and Glasgow, making it a prime location for commuters. With its blend of modern conveniences and picturesque surroundings, Uphall Station is an ideal setting for families and professionals alike.
Properties you may like
By RE/MAX Property






























