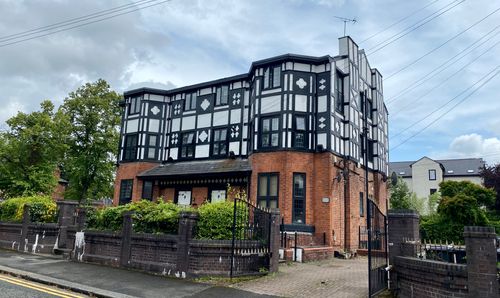2 Bedroom End of Terrace House, Cannon Street, Eccles, M30
Cannon Street, Eccles, M30
Description
Step inside through the entrance hallway that’s leads through to the impressive open plan kitchen dining space with a bare brick fire place creating an eye catching centre piece. Designed to perfection, with features including a central island, elegant granite work surfaces, integrated appliances and bi folding doors. The seamless flow between the kitchen and dining area creates a spacious and welcoming environment.
Set behind the internal French doors is the spacious, yet cosy bay fronted lounge boasting period features.
The property benefits from two generously proportioned double bedrooms, offering ample space for relaxation and rest. A beautiful four-piece bathroom suite adds a touch of luxury, and completes the first floor of this lovely home.
Outside, the low maintenance gardens to the side and rear are thoughtfully landscaped with artificial lawn and Indian stone paving, offering a private outdoor setting to enjoy. Gated off-road parking provides convenience and security for vehicles.
Nestled in a prime location, this property is excellently situated close to schools, shops, parks, and brilliant transport links, ensuring easy access to all essential amenities. Whether you're commuting to work, picking up groceries, or enjoying a leisurely stroll in the park, everything you need is within easy reach.
The property is the perfect choice for first-time buyers, offering a blend of modern comforts and convenience in a sought after location. With its quality finishes, convenient location, and array of features, this property is perfect to move straight in to.
EPC Rating: D
Key Features
- Occupying an Enviable Corner Plot
- Bay Fronted Lounge
- Stunning Open Plan Kitchen Dining Space with Central Island, Granite Work surfaces and Log Burner
- Two Generous Double Bedrooms
- Beautiful Four Piece Bathroom Suite
- Low Maintenance Gardens to the Side and Rear with Artificial Lawn & Indian Stone Paving
- Gated Off Road Parking
- Excellently Located Close to Schools, Shops, Parks and Brilliant Transport Links
- Perfect First Time Buy
Property Details
- Property type: House
- Plot Sq Feet: 1,927 sqft
- Property Age Bracket: Victorian (1830 - 1901)
- Council Tax Band: A
- Property Ipack: Additional Information
- Tenure: Leasehold
- Lease Expiry: 17/12/2891
- Ground Rent: £2.20 per year
- Service Charge: Not Specified
Rooms
Entrance Hallway
Entered via a uPVC front door. Complete with a ceiling light point, wall mounted radiator and tiled flooring.
Lounge
4.39m x 3.43m
Featuring a gas fire. Complete with a ceiling light point, double glazed window and wall mounted radiator. Fitted with carpet flooring.
Kitchen / Diner
7.09m x 4.65m
Featuring complementary wall and base units with granite worktops and integral sunken stainless steel sink. Integral fridge freezer, dishwasher, dryer and electric range cooker. Complete with a ceiling light point, ceiling spotlights, two double glazed windows, wall mounted radiator and bi-folding doors. Fitted with tiled flooring. Understairs storage.
Landing
Complete with a ceiling light point and carpet flooring. Loft access.
Bedroom One
3.86m x 3.58m
Featuring fitted wardrobes. Complete with a ceiling light point, two double glazed windows and wall mounted radiator. Fitted with carpet flooring.
Bedroom Two
3.89m x 2.92m
Featuring fitted wardrobes. Complete with a ceiling light point, double glazed window and wall mounted radiator. Fitted with laminate flooring.
Bathroom
2.95m x 2.64m
Featuring a four piece suite including corner bath, shower cubicle, hand wash basin and W.C. Complete with ceiling spotlights, double glazed window and heated towel rail. Fitted with tiled walls and flooring.
External
To the front of the property is gated off road parking and garden with artificial lawn, Indian stone paving and wood corner.
Floorplans
Location
Patricroft within the M30 postcode is well commutable to and from via the M60 & M62 motorway links alongside multiple bus, train & tram routes allowing you to reach many area including Media City, Salford City Centre & Manchester Centre. Houses within this area are situated within walking distance to Eccles town Centre & The Trafford Centre. The area benefits from scenic walks down the Manchester Ship Canal & the River Irwell. There are both OFSTED rated Good and Outstanding educational & child care settings making this the ideal area for some families. Patricroft benefits from local supermarkets such as Lidl, Aldi, Morrisons, West One Retail Park and many local Mini Markets and takeaway shops. Eccles recreation Ground offers an outdoor green space and playing area as well as an outdoor gym.
Properties you may like
By Hills | Salfords Estate Agent






