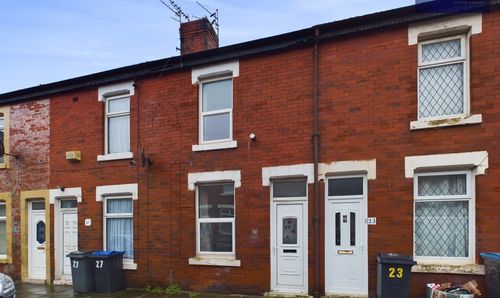2 Bedroom Town House, Robinson Road, Blackpool, FY1
Robinson Road, Blackpool, FY1

Stephen Tew Estate Agents
Stephen Tew Estate Agents, 132 Highfield Road
Description
Presenting to the market this stylish and contemporary two-bedroom Town House with a carport and parking space in a highly sought-after location. The ground floor comprises a welcoming hallway, bedroom, and a convenient WC/utility room, perfect for modern living. As you ascend to the first floor, you will find a landing leading to the primary bedroom, a sleek bathroom, and the highlight of the property - a light-filled open plan kitchen/dining/living area that seamlessly flows out onto a charming balcony, ideal for alfresco dining or relaxing with a morning coffee.
Benefiting from a prime position within close proximity to local amenities and excellent transport links, this property offers the perfect balance of convenience and comfort. The modern kitchen is equipped with a fitted oven and gas hob, making meal preparation a breeze. The property's prime location and exceptional features make it a must-see for those seeking a contemporary urban living experience.
EPC Rating: B
Key Features
- Two Bedroom Town House With Carport And Parking Space
- Hallway, Bedroom 2 And WC/ Utility To The Ground Floor
- Bedroom 1, Bathroom, Open Plan Kitchen/Dining/Living Area And Balcony To The First Floor
- Modern Kitchen With Fitted Oven and Gas Hob
- Convenient Location Within Close Proximity To Local Amenities And Transport Links
Property Details
- Property type: Town House
- Price Per Sq Foot: £174
- Approx Sq Feet: 775 sqft
- Plot Sq Feet: 1,023 sqft
- Property Age Bracket: 2010s
- Council Tax Band: A
- Tenure: Leasehold
- Lease Expiry: 01/01/2275
- Ground Rent: £200.00 per year
- Service Charge: £200.00 per year
Rooms
Hallway
Landing
Floorplans
Outside Spaces
Parking Spaces
Car port
Capacity: 1
Allocated parking
Capacity: 1
Location
Properties you may like
By Stephen Tew Estate Agents




































