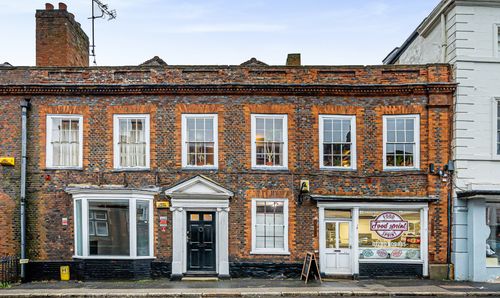Book a Viewing
To book a viewing for this property, please call Lafford James, on 01908 888270.
To book a viewing for this property, please call Lafford James, on 01908 888270.
5 Bedroom Detached House, Poppy Avenue, Broughton, MK10
Poppy Avenue, Broughton, MK10

Lafford James
Luminous House, 300 South Row, Milton Keynes
Description
Spacious Five-Bedroom Detached Home with Scope to Improve
This substantial five-bedroom detached property offers generous living space, ideal for families. With three reception rooms, three bathrooms, a large kitchen/dining room, and two balconies, there’s plenty of room to grow, relax, and entertain.
Located just 1 mile from M1 Junction 14, it’s perfect for commuters and sits within catchment for several sought-after schools. The home benefits from gas central heating, double glazing, and is offered with no onward chain—ready for someone to make it their own with cosmetic improvements.
Outside, there’s a good-sized rear garden, gated side access to a tandem driveway for three cars, and a brick-built garage with a pitched roof and up-and-over door. A small park is located just opposite the property, adding to the family-friendly setting.
We expect interest to be high and invite viewings from buyers in a position to proceed.
EPC Rating: B
Key Features
- Substantial Five-Bedroom Detached Residence.
- Gas Central Heating and Double Glazed.
- Scope to Improve and Enhance. Cosmetic Improvements Required.
- Perfect for Families, Small Park Opposite.
- Vacant No Chain, Quick Sale Required.
- Three Reception Rooms, Large Kitchen / Dining Room.
- Three Bathrooms. Two Balconies.
- M1 Junction 14 Access, just 1 mile.
Property Details
- Property type: House
- Price Per Sq Foot: £291
- Approx Sq Feet: 2,151 sqft
- Plot Sq Feet: 4,155 sqft
- Property Age Bracket: 2010s
- Council Tax Band: G
Rooms
Reception Hall
All rooms are accessed from the impressive, full-height reception hall. A staircase rises and turns to the first floor. Double width glazed doors lead to the Sitting Room, part-glazed doors open to the Kitchen, and internal doors provide entry to the remaining rooms.
Cloakroom
Toilet and wash basin. Tiled floor.
Study
2.96m x 2.60m
Double glazed window to front aspect. Radiator.
Sitting Room
5.34m x 5.21m
French doors inset in bay window to rear garden. Double glazed window to side aspect. Two radiators.
Kitchen / Dining Room
6.35m x 4.38m
Range of kitchen units with dark grey granite style work top with central island feature with canopy extractor fan. Tiled flooring in grey. Integrated appliances including fridge / freezer and dishwasher. Double glazed window to rear and side aspect. Two radiators. Patio door to rear. Plenty of room for a kitchen / dining table.
View Kitchen / Dining Room PhotosUtility Room
2.10m x 2.25m
Gas fired central heating boiler. Range of work surfaces with integrated washer / dryer, Wall mounted gas central heating boiler. Door to side aspect.
View Utility Room PhotosLanding
Airing cupboard. Doors to all bedrooms. Vaulted space over reception hall giving a feeling of space.
Bedroom One
4.33m x 3.70m
Impressive principal bedroom suite. Double glazed window to rear aspect. Radiator. Built in wardrobes.
View Bedroom One PhotosEn-suite to Bedroom One
En-suite with double shower. Single radiator. Double glazed window to side.
Bedroom Two
4.73m x 3.00m
Balcony to front aspect. Radiator.
En-suite to Bedroom Two
En-suite with double shower, wash basin and toilet. Tiled floor. Single radiator.
Bedroom Three
4.54m x 2.92m
Juliette balcony to front aspect. Single radiator. Double glazed window to side aspect.
View Bedroom Three PhotosBedroom Four
3.91m x 2.56m
Double glazed window to rear aspect. Single radiator.
View Bedroom Four PhotosBedroom Five
2.68m x 2.61m
Double glazed window to rear aspect. Single radiator.
View Bedroom Five PhotosBathroom
Bath with shower overhead. Wash basin and toilet. Radiator. Double glazed window to rear. Tiled floor.
Outside Spaces
Rear Garden
Good sized rear garden with fishpond. Gated side access.
Parking Spaces
Driveway
Capacity: 3
Driveway to single garage. Parking for 3 cars in tandem.
Garage
Capacity: 1
Brick build pitched roof garage. (2.6m x 5.4m). Up and Over door.
Location
Broughton is a popular and well-established residential area on the eastern edge of Milton Keynes. Known for its family-friendly atmosphere, modern housing, and excellent amenities, Broughton offers a great balance of suburban living with easy access to major transport links—including the M1 at Junction 14 and nearby train stations connecting to London and beyond. The area is particularly sought-after by families due to its access to highly regarded schools, such as Broughton Fields Primary and Oakgrove School. You'll also find a variety of local shops, cafes, parks, and green spaces, including Broughton Brook and open countryside walks, which contribute to its relaxed and community-focused feel. With a mix of contemporary developments and well-planned infrastructure, Broughton continues to attract homebuyers looking for convenience, comfort, and a strong sense of community—just a short drive from Central Milton Keynes, major employers, and excellent leisure facilities.
Properties you may like
By Lafford James























