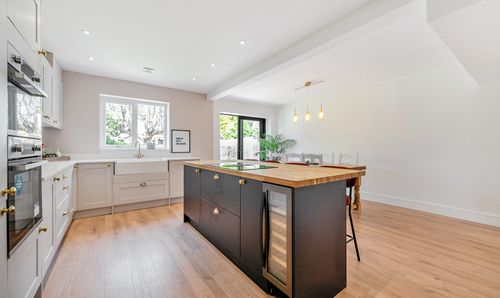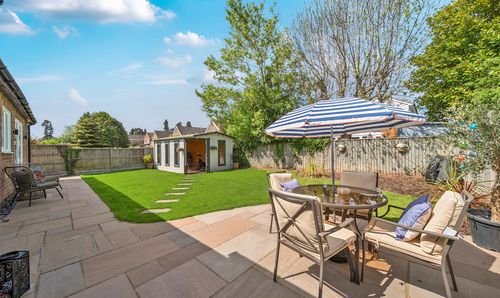Book a Viewing
To book a viewing for this property, please call Properly, on 07783 413857.
To book a viewing for this property, please call Properly, on 07783 413857.
4 Bedroom Detached Bungalow, Newfield Avenue, Kenilworth - STUNNING! Detached Bungalow Fully Rennovated - MUST SEE!
Newfield Avenue, Kenilworth - STUNNING! Detached Bungalow Fully Rennovated - MUST SEE!

Properly
Tower Bridge Business Centre, 46-48 East Smithfield
Description
A superbly renovated and extended four-bedroom detached bungalow, perfectly positioned less than a mile’s walk east of Kenilworth’s town centre. Stylishly upgraded throughout, the home sits on a generous plot, offering plenty of parking at the front, a spacious garden at the rear, and even a summer-house that’s currently used as a private gym — but could easily become a studio, office or games room.
Inside, the layout flows effortlessly. Two of the bedrooms are large doubles, both with their own sleek en-suite shower rooms, and one enjoying French doors that open directly out to the garden. A third double bedroom is centrally located, along with a beautifully finished family bathroom. The lounge is a welcoming space to relax, while the heart of the home is undoubtedly the open-plan kitchen and dining room — complete with brand-new appliances, an island for gathering round, and plenty of room for a dining table. There’s also a separate utility and a bonus fourth bedroom or home office that offers loads of flexibility.
Out front, you’ve got driveway parking for four to five vehicles, and around the back, the garden is laid to lawn with a patio wrapping the house — ideal for entertaining or simply soaking up the sun. Tucked in the corner of the garden, you’ll find the summer house: private, versatile, and ready to adapt to whatever you need.
This is an absolutely stunning build and needs to be seen to be appreciated. Call me today.
EPC Rating: C
Virtual Tour
Key Features
- Detached Bungalow
- Renovated Throughout
- 3 Double Bedrooms + Single/Study
- Open-Plan Kitchen
- 2 En-Suites + Bathroom
- Utility Room
- Less than mile walk to Town and Station
- Summer House
- Brand New Appliances
- EPC rating C
Property Details
- Property type: Bungalow
- Plot Sq Feet: 5,145 sqft
- Council Tax Band: E
Rooms
Kitchen/Diner
5.62m x 5.59m
The wow-factor — with brand-new appliances, a sociable island, and loads of room for entertaining or everyday family life.
View Kitchen/Diner PhotosUtility Room
A neat and practical space to keep your laundry and clutter behind the scenes.
View Utility Room PhotosLiving Room
5.24m x 3.84m
A comfy and calm living area with plenty of space to kick back and relax.
View Living Room PhotosBedroom
4.27m x 3.88m
A large and luxurious double with a sleek en-suite — the perfect private retreat at the end of the day.
View Bedroom PhotosEn-suite
Crisp, clean and contemporary — a walk-in shower, sleek tiling, and a calm space to start or end your day in style.
View En-suite PhotosBedroom
3.87m x 3.19m
Another spacious double with its own stylish en-suite and patio doors that open directly onto the garden — ideal for guests.
View Bedroom PhotosEn-suite
Equally well-finished, with a modern shower and fresh design — perfect for guests or family wanting a bit of independence.
View En-suite PhotosBedroom
3.19m x 3.57m
Quietly positioned in the heart of the home, this versatile double is spot on for guests or as a cosy retreat.
View Bedroom PhotosOffice/Study/Single Bedroom
3.06m x 2.49m
A handy bonus room tucked off the utility — ideal as a study, snug, or a flexible extra bedroom.
View Office/Study/Single Bedroom PhotosMain Bathroom
Smart, stylish and beautifully finished — perfect for guests or busy mornings.
View Main Bathroom PhotosSummer House
4.77m x 2.78m
Currently a home gym, but ready to become whatever you need — a studio, office or den.
View Summer House PhotosFloorplans
Outside Spaces
Garden
Spacious, sunny and laid to lawn, with a neat patio path wrapping the house — ideal for entertaining or just enjoying a quiet coffee in the sun.
View PhotosParking Spaces
Location
Location-wise, it’s spot on. Newfield Avenue is just off Windy Arbour, within walking distance to town, great local schools like Thorns and Park Hill, and the brand new Kenilworth Secondary. It’s great for commuters, being less than a mile walk to Kenilworth train station, with access to Coventry, Leamington Spa and beyond as well as near the local bus route. The road network is well serviced with a 5-minute drive to the A46 and only slightly further to the M40. It Jaguar Land Rover, Warwick Uni and Birmingham Airport are all within easy reach — making this a brilliant spot to put down roots.
Properties you may like
By Properly






































