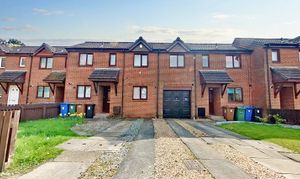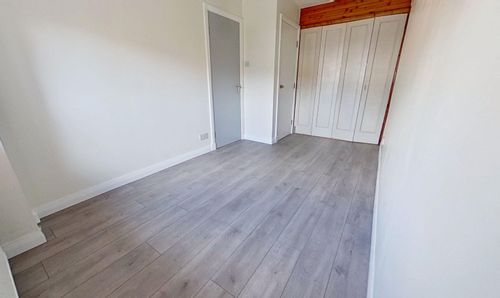2 Bedroom Terraced House, Netherwood Park, Livingston, EH54
Netherwood Park, Livingston, EH54

KnightBain Estate Agents
Knightbain, 4 Greendykes Road, Broxburn
Description
Nestled in a sought-after residential area, this delightful 2-bedroom terraced villa offers a perfect blend of comfort and convenience. The property boasts two generous double bedrooms, ideal for a growing family or professionals seeking additional space. The inviting lounge/dining room is beautifully illuminated by new patio doors, flooding the space with natural light. The fitted kitchen comes complete with all modern appliances, ensuring a seamless cooking experience. Additional features include a garage equipped with power and light, along with a driveway. With proximity to primary schools, Deans Community High School, Livingston North Train Station, and the Carmondean Centre, this residence offers the perfect mix of tranquillity and accessibility for discerning homebuyers.
Outdoors, the property offers a well-maintained front garden primarily laid to grass, adding a touch of greenery to the facade. The south facing rear garden mirrors the front with its grassy area adorned with charming flower and shrub borders, creating a picturesque setting for outdoor activities. The large suntrap slabbed patio presents an ideal spot for soaking up the sun or hosting al fresco meals with loved ones. The integral garage, complete with power, light, rear door, and window, provides additional storage space and convenience. The inclusion of a tumble dryer in the sale adds further practicality to this already impressive property. Not to be overlooked, the driveway ensuring parking will never be a concern for residents. Embrace the tranquillity and comfort of this charming terraced house, where indoor elegance meets outdoor serenity, creating the perfect home for modern living.
EPC Rating: C
Key Features
- Two Double Bedrooms
- Lounge/Dining Room with new Patio Doors
- Fitted Kitchen with all appliances
- Garage with power and light
- Driveway
- South facing rear garden with suntrap patio
- Close to primary schools and Deans Community High School
- Walking Distance from Livingston North Train Station
- Close to Carmondean Centre
Property Details
- Property type: House
- Price Per Sq Foot: £264
- Approx Sq Feet: 614 sqft
- Property Age Bracket: 1970 - 1990
- Council Tax Band: TBD
Rooms
Hall
Access through timber door with opaque glazed insets. Storage cupboard housing combi gas central heating boiler and electric switchgear concealed behind sliding doors. Laminate flooring through hall and lounge/dining room. Radiator.
Lounge/Dining Room
4.88m x 3.83m
Spacious room with new patio doors leading to rear garden. Door to hall and sliding door to fitted kitchen. Carpeted staircase to upper landing. Radiator, curtains and pole.
View Lounge/Dining Room PhotosFitted Kitchen
2.47m x 2.18m
Fitted with base and wall mounted units, stainless steel sink, side drainer and mixer tap, extractor hood, complementary worktops with tiling above. The washing machine, gas cooker and fridge/freezer are included in the sale but are not warranted. Front facing window with roller blind. Laminate flooring 4-way tracked lighting.
View Fitted Kitchen PhotosUpper Landing
Doors to bedrooms and bathroom.
Bedroom One
3.56m x 2.74m
Double bedroom with front facing window and curtain pole. Wall to wall fitted wardrobes concealed behind sliding doors, two mirrored. New laminate flooring, radiator.
View Bedroom One PhotosBedroom Two
4.30m x 2.35m
Mezzanine double bedroom with shutters. Front facing window with roller blind. Large cupboard with shelf and hanging rail. New laminate flooring, radiator.
View Bedroom Two PhotosBathroom
5.29m x 2.31m
Fitted with dual fuel WC, pedestal wash hand basin with mixer tap and bath with electric shower over. Tiled to ceiling height around bath and to dado height around WC and wash hand basin. Opaque glazed window with venetian blind. Hatch to partially floored insulated loft. Laminate floor tiles, radiator.
View Bathroom PhotosFloorplans
Outside Spaces
Garden
The front garden is mainly laid to grass and the south facing rear garden is also laid to grass with flower and shrub borders, and large suntrap slabbed patio.
View PhotosParking Spaces
Garage
Capacity: 1
Integral garage with power and light, rear door and window. The tumble drier is included in the sale but is not warranted.
Driveway
Capacity: 2
Driveway for two cars.
Location
Properties you may like
By KnightBain Estate Agents




















