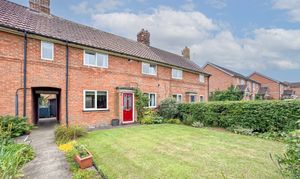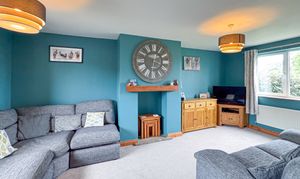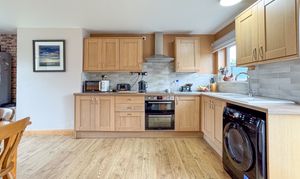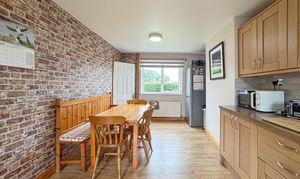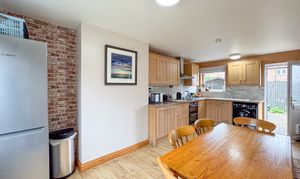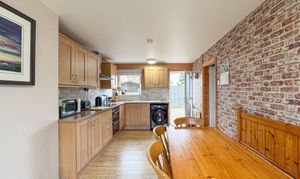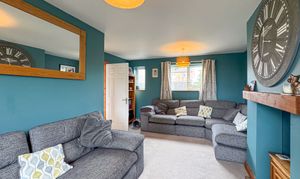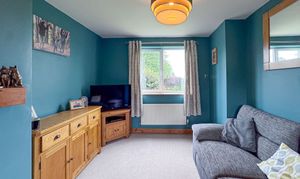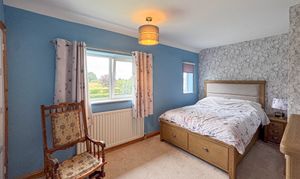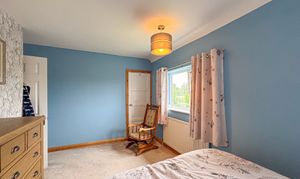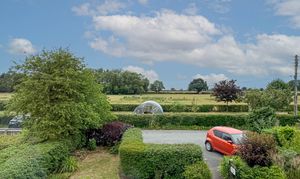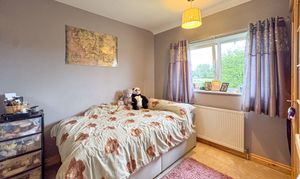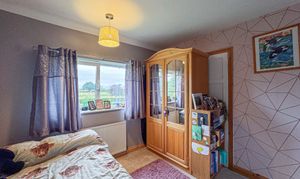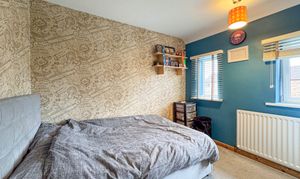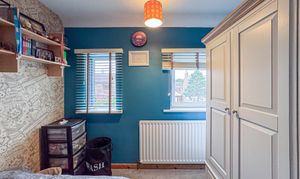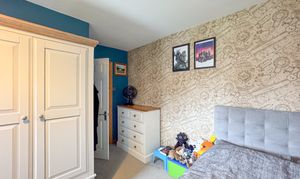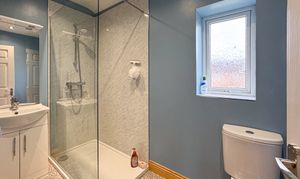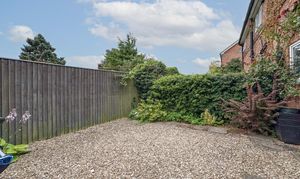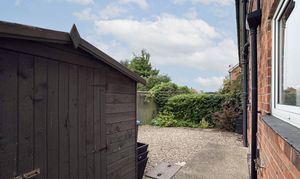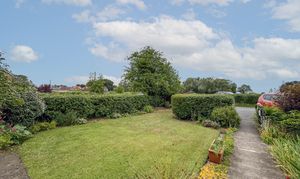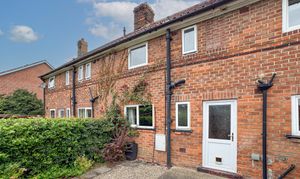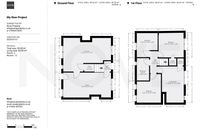Book a Viewing
To book a viewing for this property, please call Nove, on 01845 407047.
To book a viewing for this property, please call Nove, on 01845 407047.
4 Bedroom Terraced House, East Lea, Topcliffe, YO7
East Lea, Topcliffe, YO7

Nove
9 Bridge Street, Thirsk
Description
Set in the well-connected village of Topcliffe with open countryside views, this charming four-bedroom mid-terraced home offers generous, family-friendly living across two floors. The property includes a spacious dining kitchen, a bright and airy lounge, entrance hall, landing, three double bedrooms, a fourth bedroom/study, and a modern house bathroom.
Outside, you'll find a lawned front garden with lovely views, a gravelled rear garden with shed, and a shared pathway giving access to both front and rear. There’s also one allocated parking space. With double glazing and gas central heating throughout, this home is well presented and ready to move into – early viewing is highly recommended to appreciate the space and location on offer.
EPC: C
Council Tax Band: B
EPC Rating: C
Key Features
- Village Location
- Gas Central Heating
- Double Glazed Throughout
- Four Bedrooms
Property Details
- Property type: House
- Plot Sq Feet: 2,260 sqft
- Property Age Bracket: 1940 - 1960
- Council Tax Band: B
Rooms
Entrance Hall
With upvc door to the front and stairs to the first floor.
Dining/Kitchen
5.79m x 3.02m
A generous kitchen with a range of wall, base and drawer units, stainless steel one-and-a-half bowl sink with mixer tap, built-in electric hob and oven, plumbing for a washing machine, and windows to the front and rear. Rear door opens to the garden. Radiator included.
View Dining/Kitchen PhotosLiving Room
5.79m x 4.01m
Spacious and light, with dual-aspect windows to the front and rear, TV point, and radiator.
View Living Room PhotosLanding
The first floor landing offers access to all rooms and has the loft hatch with timber ladders. The loft is partially boarded for additional storage.
Bedroom One
4.00m x 3.20m
To the front of the property, with large double glazed window looking out over the fields to the front. The bedroom also has an over-stairs cupboard housing the boiler, and a wall mounted radiator.
View Bedroom One PhotosBedroom Two
3.20m x 3.08m
A spacious double bedroom with stunning open aspect views. Benefitting from an over stairs cupboard for additional storage.
View Bedroom Two PhotosBedroom Three
3.07m x 2.47m
A double size bedroom with two, double glazed windows to the rear.
View Bedroom Three PhotosBedroom Four
2.95m x 2.69m
Set to the rear, currently used as a study. With wall mounted radiator and double glazed window.
House Shower Room
2.61m x 1.40m
Upgraded bathroom which consists of a walk-in shower, with wet boarding, low-level WC, wash hand basin, rear window, and a heated towel rail.
View House Shower Room PhotosFloorplans
Outside Spaces
Front Garden
A spacious front garden with hedged boundary. Mainly laid to lawn with mature planted boarders.
View PhotosYard
The rear courtyard has been converted to remove lawn and replace with gravel. There is a large, timber shed for external storage. The yard is accessed by a shared pathway between two properties but there is no shared access across the yard.
View PhotosParking Spaces
Allocated parking
Capacity: 1
Residents parking is available to the front of the houses.
Location
Location Topcliffe is a popular village offering a range of local amenities including a primary school, village shop/post office, doctors surgery, playing fields, and more. With quick access to the A19 and A1(M), it’s ideal for commuters travelling to Leeds, York, Harrogate, or Teesside. Thirsk is also just a short drive away for additional services and rail links. Directions From Thirsk, head out on the A168 and take the turning for Topcliffe. Continue down Long Street and take the second right onto Back Lane. Then immediately bear right onto East Lea – the property is on your right-hand side.
Properties you may like
By Nove
