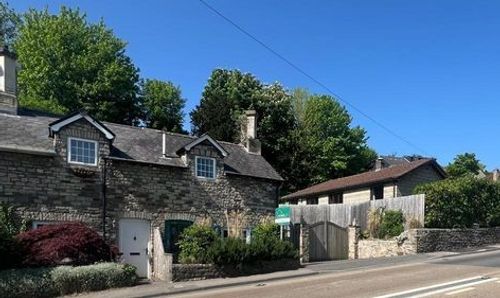For Sale
£325,000
3 Bedroom Mid-Terraced House, Earlstone Crescent, Bristol, BS30
Earlstone Crescent, Bristol, BS30

Homely Bespoke Estate Agents
4 Ashford Way, Bristol
Description
Situated in a sought-after residential area, this charming mid-terraced family home offers the perfect blend of comfort and convenience. Boasting three bedrooms, this property is ideal for growing families or those seeking a peaceful retreat in a vibrant community.
Upon entering the property, you are greeted by an entrance porch that leads into a welcoming spacious living area boasts a feature fireplace, creating a warm and inviting ambience for gatherings with family and friends.
Beyond the living area is an open plan kitchen/diner. The kitchen features a breakfast bar, providing a casual dining space perfect for entertaining or quick meals on the go. The well-appointed kitchen offers ample storage space and modern appliances, making meal preparation a breeze. a conservatory offers additional space for relaxation, reading, or enjoying the view of the rear garden.
Upstairs, you will find two double bedrooms and one single bedroom, each offering comfortable accommodation and ample natural light. The family bathroom is conveniently located on this level, providing a tranquil space for daily routines.
Outside, the well-maintained rear garden is a peaceful oasis, featuring a shed for storage, a pergola at the bottom of the garden for al-fresco dining, and a patio area perfect for enjoying the outdoors. The garden provides a private space for gardening, outdoor activities, or simply unwinding after a long day.
For added convenience, this property benefits from off-road parking for two vehicles, ensuring easy access for residents and guests alike. Additionally, the property is within walking distance to Parkwall Primary School, making it an ideal location for families with young children.
Offering a harmonious blend of comfort, functionality, and style, this mid-terraced house presents a rare opportunity to own a home in a desirable location. With its well-designed living spaces, modern amenities, and proximity to local schools and amenities, this property is sure to impress even the most discerning buyers. Book your viewing today and discover the endless possibilities this family home has to offer.
Upon entering the property, you are greeted by an entrance porch that leads into a welcoming spacious living area boasts a feature fireplace, creating a warm and inviting ambience for gatherings with family and friends.
Beyond the living area is an open plan kitchen/diner. The kitchen features a breakfast bar, providing a casual dining space perfect for entertaining or quick meals on the go. The well-appointed kitchen offers ample storage space and modern appliances, making meal preparation a breeze. a conservatory offers additional space for relaxation, reading, or enjoying the view of the rear garden.
Upstairs, you will find two double bedrooms and one single bedroom, each offering comfortable accommodation and ample natural light. The family bathroom is conveniently located on this level, providing a tranquil space for daily routines.
Outside, the well-maintained rear garden is a peaceful oasis, featuring a shed for storage, a pergola at the bottom of the garden for al-fresco dining, and a patio area perfect for enjoying the outdoors. The garden provides a private space for gardening, outdoor activities, or simply unwinding after a long day.
For added convenience, this property benefits from off-road parking for two vehicles, ensuring easy access for residents and guests alike. Additionally, the property is within walking distance to Parkwall Primary School, making it an ideal location for families with young children.
Offering a harmonious blend of comfort, functionality, and style, this mid-terraced house presents a rare opportunity to own a home in a desirable location. With its well-designed living spaces, modern amenities, and proximity to local schools and amenities, this property is sure to impress even the most discerning buyers. Book your viewing today and discover the endless possibilities this family home has to offer.
Key Features
- Mid Terrace Family Home
- Three Bedrooms
- Open Plan Kitchen/Diner
- Conservatory
- Family Bathroom
- Well maintained Rear Garden
- Off Road parking For 2 vehicles
- Walking Distance to Parkwall Primary School
Property Details
- Property type: House
- Price Per Sq Foot: £397
- Approx Sq Feet: 818 sqft
- Plot Sq Feet: 1,894 sqft
- Property Age Bracket: 1940 - 1960
- Council Tax Band: B
Location
Properties you may like
By Homely Bespoke Estate Agents
Disclaimer - Property ID d57c8a5e-ebf0-418c-ab53-01b5bcd06cf4. The information displayed
about this property comprises a property advertisement. Street.co.uk and Homely Bespoke Estate Agents makes no warranty as to
the accuracy or completeness of the advertisement or any linked or associated information,
and Street.co.uk has no control over the content. This property advertisement does not
constitute property particulars. The information is provided and maintained by the
advertising agent. Please contact the agent or developer directly with any questions about
this listing.





















