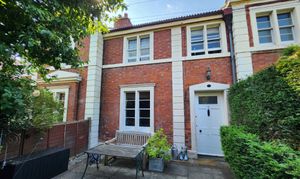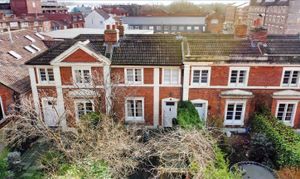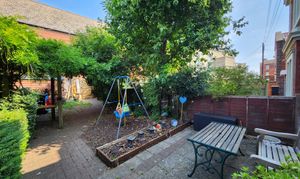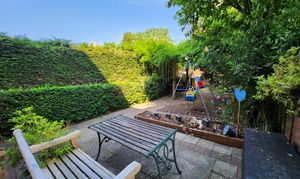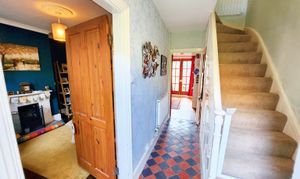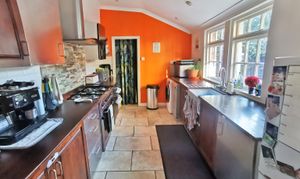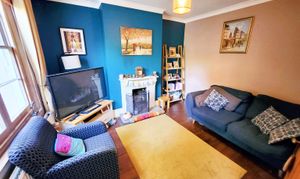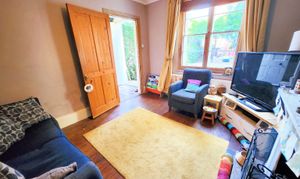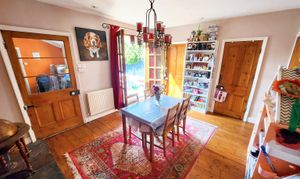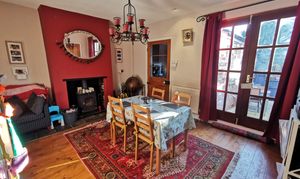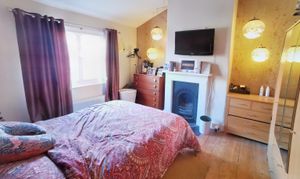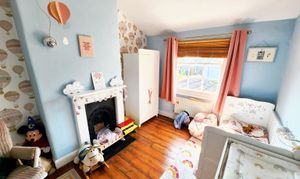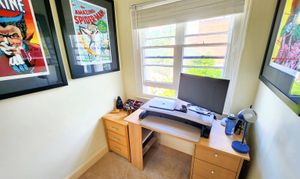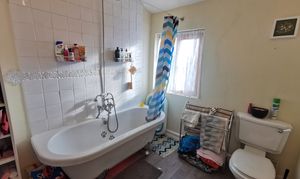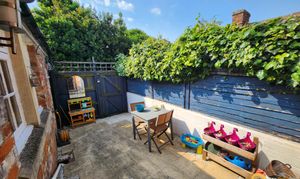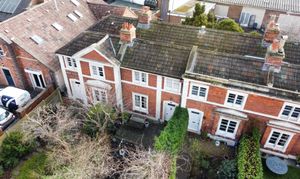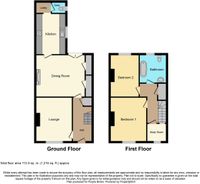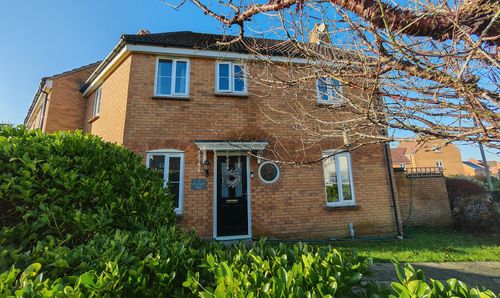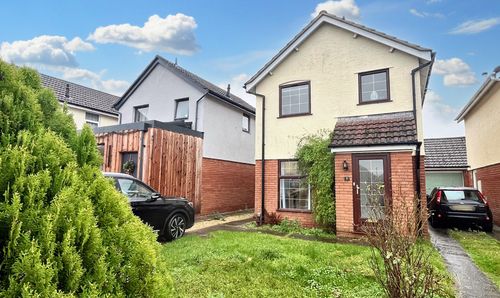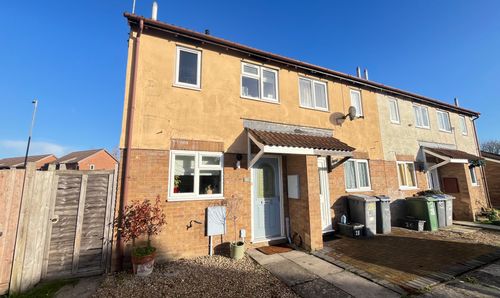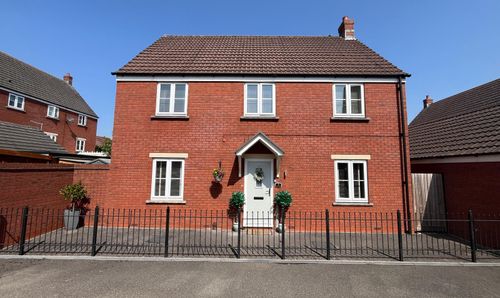2 Bedroom Terraced House, Home Mill Buildings, Trowbridge, BA14
Home Mill Buildings, Trowbridge, BA14
Description
Accommodation comprises cosy living room with ample period features including fireplace and floorboards, lovely bright and light dining room that leads into kitchen. Kitchen has ample storage and access to WC and utility room. Upstairs there are two great size bedrooms with period features, study/office room and family bathroom. Outside the property has a lovely private rear courtyard and mature front garden space with patio area and plenty of private space. Tucked away from the high street - this is a lovely period home with a great amount of privacy - Grade 2 Listed
Parking Permit Available for Residents Parking
Virtual Tour
Other Virtual Tours:
Key Features
- 2 Great Size Bedrooms
- Private Location
- Period Features
- Grade 2 Listed
- Parking Permit for Residents
Property Details
- Property type: House
- Property style: Terraced
- Plot Sq Feet: 1,742 sqft
- Council Tax Band: TBD
Rooms
Entrance Hallway
Stairs to first floor, period features including tiles and doors to all rooms.
Sitting Room
3.66m x 3.48m
Sliding sash window to front, feature fireplace - lovely cosy room to enjoy with exposed floorboards
View Sitting Room PhotosDining Room
4.55m x 3.63m
French style doors to rear courtyard, feature fireplace and ample storage, access to kitchen and exposed floorboards.
View Dining Room PhotosKitchen
Side window looking over the courtyard, range of wall and base units with worksurface. Space for white goods and access to utility area
View Kitchen PhotosWC
Low level wc
Bedroom 2
3.78m x 2.95m
Rear Window sash style window, feature fireplace and exposed flooring
View Bedroom 2 PhotosBathroom
Window to rear garden, space for bath with shower over, low level WC, wash hand basin.
View Bathroom PhotosFloorplans
Outside Spaces
Garden
Front garden laid to lawn and path, mature shrubs. Beautiful tranquil space to enjoy - private and tucked away with seating areas and mature trees and flowers
View PhotosLocation
Located right in the centre of town, this property is ideally located for those working in town or within a few minutes walk of the station for commuting.
Properties you may like
By Grayson Florence
