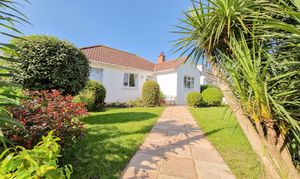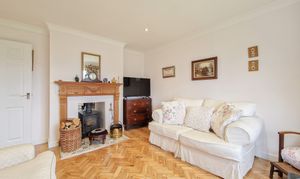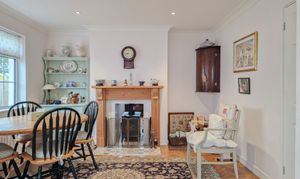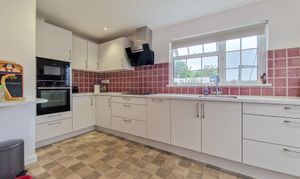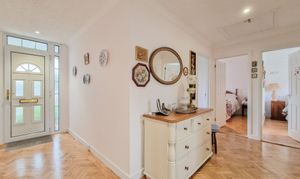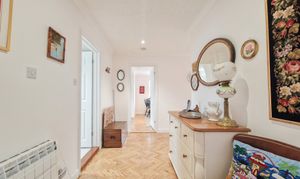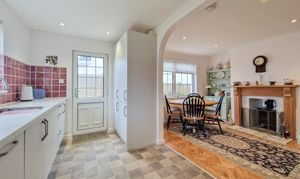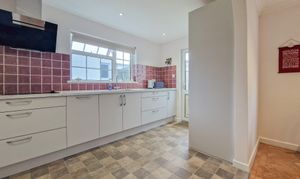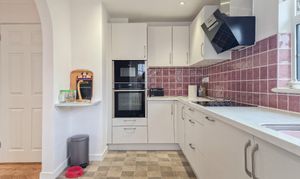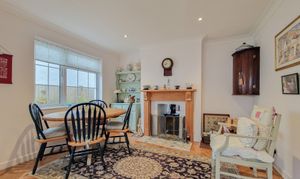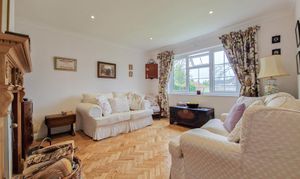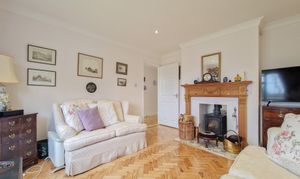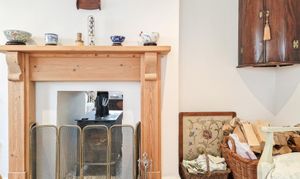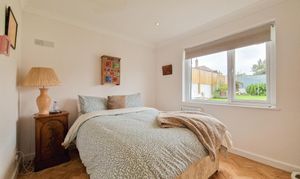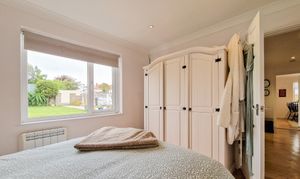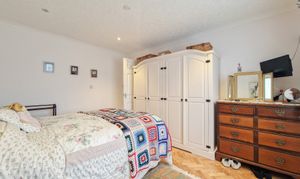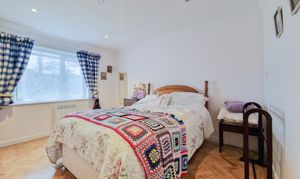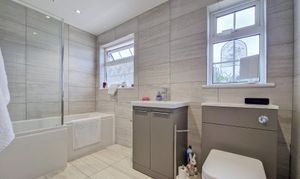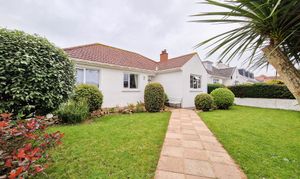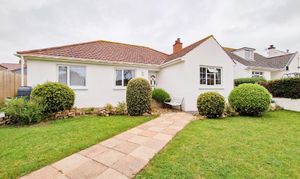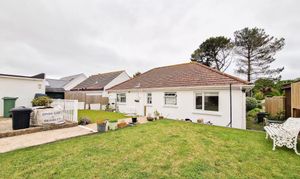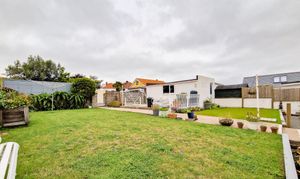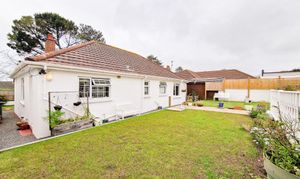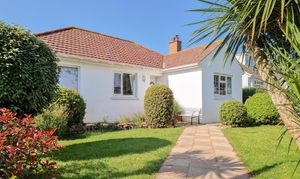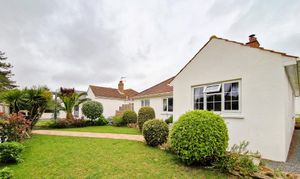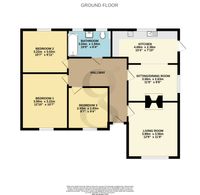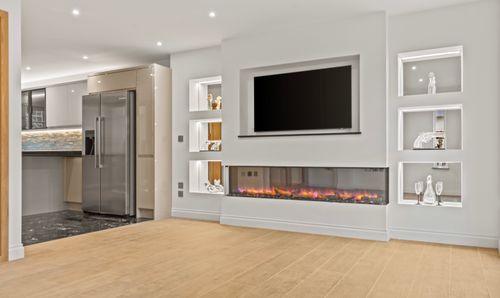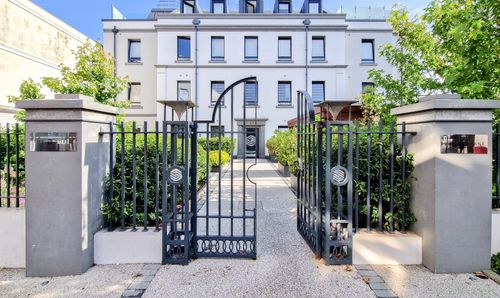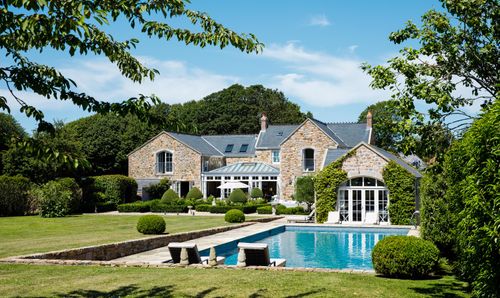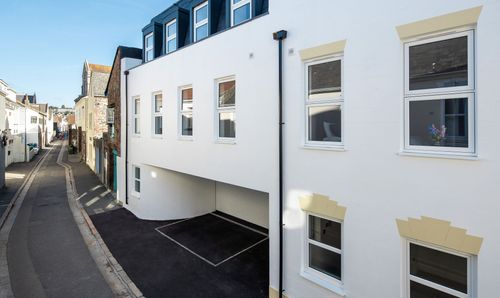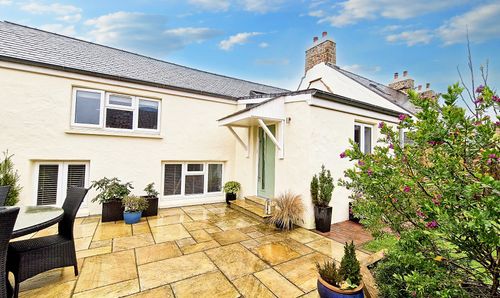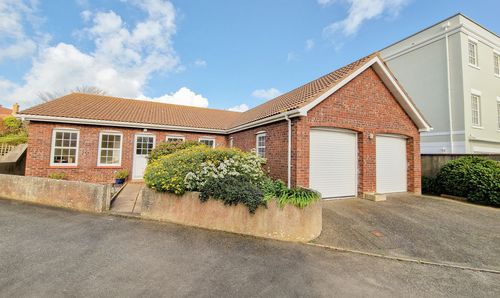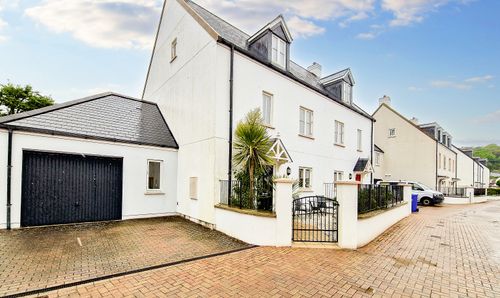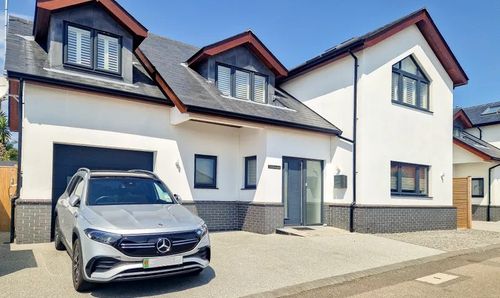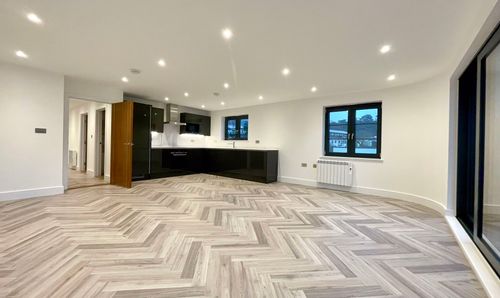Book a Viewing
To book a viewing for this property, please call Gaudin & Co Ltd, on 01534 730341.
To book a viewing for this property, please call Gaudin & Co Ltd, on 01534 730341.
3 Bedroom Detached Bungalow, 67 Le Clos Des Sables, St Brelade
67 Le Clos Des Sables, St Brelade
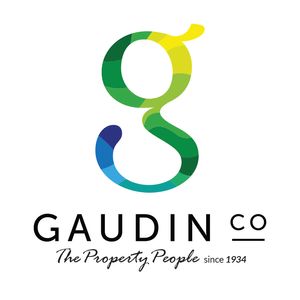
Gaudin & Co Ltd
Gaudin & Co, 22 Hill Street
Description
Located in the highly sought-after parish of St. Brelade, this charming 3-bedroom detached bungalow exudes elegance and comfort. Immaculately presentation throughout, it features three bedrooms, a modern bathroom, and a delightful light-filled lounge. The open plan kitchen/diner, complete with a fireplace accessible from both the dining room and lounge, creates a cozy atmosphere. The external features of this property are as impressive as its interior. A lovely front garden welcomes you, enhancing the property's curb appeal. At the rear, a spacious garden awaits, providing ample space for relaxation and outdoor activities. With convenient access to a single garage and additional parking, practicality is assured. Moreover, its prime location ensures easy access to everyday amenities, with Waitrose and other essentials just a short stroll away. For leisurely escapes, the stunning beaches of St. Brelade or St. Ouen are only a brief drive, offering an exquisite backdrop for coastal adventures. This lovely bungalow is perfect for someone looking to downsize or a growing family.
Key Features
- 3 bedrooms, 1 bathroom
- Immaculately presented
- Lovely lounge / diner
- Open fireplace accessed from two rooms
- Lovely gardens to the front and the rear
- Garage and parking
- Short walk to Waitrose and other amenities
- Brief drive to the breaches at St Brelade and St Ouen
- No forward chain
Property Details
- Property type: Bungalow
- Price Per Sq Foot: £1,006
- Approx Sq Feet: 870 sqft
- Council Tax Band: TBD
Floorplans
Outside Spaces
Front Garden
A lovely front garden welcomes you, enhancing the property's curb appeal.
Rear Garden
At the rear, a spacious garden awaits, providing ample space for relaxation and outdoor activities
Parking Spaces
Garage
Capacity: 1
Off street
Capacity: 2
Location
Properties you may like
By Gaudin & Co Ltd
