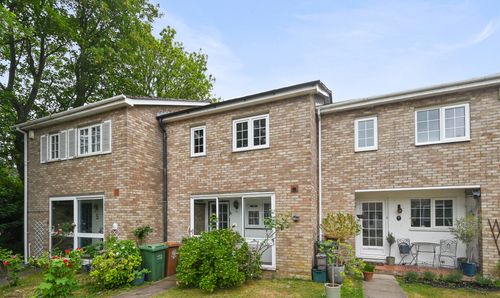Book a Viewing
To book a viewing for this property, please call James Bailey Sales & Lettings, on 020 8123 7353.
To book a viewing for this property, please call James Bailey Sales & Lettings, on 020 8123 7353.
5 Bedroom Detached House, St. Normans Way, Epsom, KT17
St. Normans Way, Epsom, KT17

James Bailey Sales & Lettings
James Bailey Estate Agents, 7 Station Way
Description
James Bailey is proud to present this incredible four/five bedroom detached family home with the Vendor suited. Spread over an impressive 2,426 square feet the property boasts a large reception room with a feature fireplace and doors leading out to the 87ft x 66ft. South-East facing private garden. There are two further reception rooms, one of which could easily be used as a bedroom with the benefit of a downstairs shower room. The gorgeous dining room also has direct access to the garden and leads onto a fully fitted Harvey Jones handcrafted kitchen and utility room. Upstairs are three large double bedrooms, a further single bedroom and a family bathroom complete with separate bath and shower cubicle. Further benefits include a double garage, carport, off-street parking for 4 cars and a home gym.
St Normans Way is one of the most sought after roads in area with easy access to Cheam, Ewell Village, Epsom & Epsom Downs. Not only is this house perfectly located for the local schools, it also offers easy access to local shops as well as sport and leisure facilities including Cuddington & Banstead golf clubs. Ewell East national rail station is located 0.1 miles away providing a direct service to Balham, Clapham Junction, London Bridge & London Victoria.
EPC Rating: D
Key Features
- Stunning Family Home
- Detached
- Vendor Suited
- 2,426 Square Feet
- Double Garage
- Gym
- Two Bathrooms
- 0.1 Miles To Ewell East Station
Property Details
- Property type: House
- Price Per Sq Foot: £474
- Approx Sq Feet: 2,426 sqft
- Plot Sq Feet: 7,761 sqft
- Property Age Bracket: 1910 - 1940
- Council Tax Band: F
Floorplans
Outside Spaces
Garden
Parking Spaces
Double garage
Capacity: 1
Driveway
Capacity: 4
Car port
Capacity: 1
Location
Properties you may like
By James Bailey Sales & Lettings






















