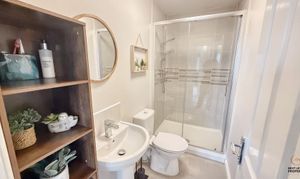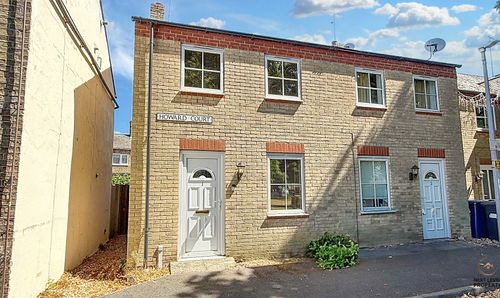4 Bedroom Detached House, Clover Close, March, PE15
Clover Close, March, PE15

Next Level Property
8 Juniper Close, Doddington
Description
Stepping outside, the front of the property offers space for a couple of vehicles, a block-paved driveway, and convenient access to the garage – perfect for storing your car or outdoor gear. An EV charging point ensures you're always ready to hit the road with ease. As you make your way to the rear garden through a charming timber gate, you'll be greeted by a well-maintained space that's a true oasis. The landscaped lawn and decorative borders filled with vibrant flowers and shrubs create a peaceful ambience, while the raised deck beckons you to unwind with a book or a cup of coffee. Imagine soaking in the sunshine or stargazing in the evening from the comfort of your own hot tub – the perfect way to relax and rejuvenate after a long day. Completing the package is the garage, equipped with an up-and-over door, power, a light, and convenient doors leading into both the utility room and the rear garden, ensuring that practicality is never far away. This home truly offers the best of both indoor comfort and outdoor tranquillity, making it a must-see for anyone looking to combine modern living with a touch of serenity.
EPC Rating: C
Virtual Tour
Other Virtual Tours:
Key Features
- Stylish modern detached house
- Four bedrooms, en-suite to bedroom 1
- Beautiful open plan kitchen/diner/family room
- Utility room and ground floor cloakroom
- Fitted wardrobes to bedrooms 1, 2 & 4
- Quiet, secluded cul-de-sac position
- Walking distance to schools, parks and local shops
- EV charger installed, 5 years of NHBC warranty left
- No upward chain, motivated seller ready to move
Property Details
- Property type: House
- Price Per Sq Foot: £257
- Approx Sq Feet: 1,324 sqft
- Council Tax Band: D
Rooms
Entrance Hallway
The entrance hall has a staircase to the first floor, doors off to the cloak/wc, lounge and kitchen/family diner
View Entrance Hallway PhotosLounge
The lounge has a feature bay window and a further window to the front. There is plenty of space for living room furniture and a radiator.
View Lounge PhotosKitchen/Diner/Family room
This spacious room has an open-plan feel and is set up to use as a multi functional kitchen, dining area and family room. The fitted kitchen has a built-in double oven, fridge freezer, dishwasher, gas hob, and a cooker hood. there is extensive storage, drawer units and a fitted sink set to the work surface. There is space for a dining table and chairs and the current owner has a dedicated seating area with patio doors that open to the rear garden. Off the kitchen is a utility room.
View Kitchen/Diner/Family room PhotosUtility Room
The utility room has fitted storage units, a work surface and spaces for a washing machine and tumble dryer. A door leads into the garage.
View Utility Room PhotosFirst Floor Landing
The landing has loft access and doors to the bedrooms and bathroom.
Bedroom 1
Bedroom 1 is a double bedroom with a range of fitted wardrobes, a radiator and a uPVC double glazed window to the front.
View Bedroom 1 PhotosEn-Suite Shower Room
The en-suite has a close coupled WC, a pedestal hand basin and a shower cubicle with a sliding glass door and a fitted mains shower.
View En-Suite Shower Room PhotosBedroom 2
Bedroom 2 is a double bedroom with a radiator and a uPVC double glazed window to the rear.
View Bedroom 2 PhotosBedroom 3
Bedroom 3 is a double bedroom with a radiator and a uPVC double glazed window to the rear.
View Bedroom 3 PhotosBedroom 4
Bedroom 4 is a single bedroom that is currently used as a work from home office. It has a fitted storage cupboard, a radiator and a uPVC double glazed window to the front.
View Bedroom 4 PhotosFamily Bathroom
The family bathroom has a close coupled wc, a pedestal hand basin and a bath. There is a radiator, tiled splashbacks, and a uPVC double glazed window to the side.
View Family Bathroom PhotosFloorplans
Outside Spaces
Front Garden
To the front of the property there is space for a couple of vehicles and a block paved driveway giving off road parking space and access to the garage. There is also an EV charging point and access to the rear garden through a timber gate.
View PhotosRear Garden
The rear garden is mainly laid to lawn and has decorative borders that are set with a variety of flowers and shrubs. There is a raised deck perfect for garden furniture and a space that is ideal for a hot tub.
View PhotosParking Spaces
Garage
Capacity: N/A
Driveway
Capacity: N/A
Location
Properties you may like
By Next Level Property



















































