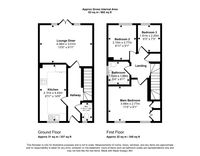Book a Viewing
To book a viewing for this property, please call Breakey & Co Estate Agents, on 01942 238200.
To book a viewing for this property, please call Breakey & Co Estate Agents, on 01942 238200.
3 Bedroom End of Terrace House, Dartington Road, Platt Bridge, WN2
Dartington Road, Platt Bridge, WN2

Breakey & Co Estate Agents
Breakey & Co, 57-59 Ormskirk Road
Description
Situated on a generous corner plot in the popular residential area of Platt Bridge, this well-maintained three-bedroom end mews property on Dartington Road offers modern living both inside and out, with excellent access to local amenities and schools. To the front, a pressed concrete driveway provides off-road parking for two to three vehicles, while two additional allocated parking spaces are conveniently located at the rear.
Upon entering, the home opens into a welcoming entrance hall with a convenient ground floor WC. The heart of the home is the stylish grey gloss kitchen, featuring integrated appliances including a fridge freezer and dishwasher, offering both functionality and sleek modern design. The spacious lounge to the rear benefits from patio doors leading out to a beautifully landscaped garden, complete with a porcelain tiled patio, low-maintenance artificial lawn, and attractive composite decking—perfect for outdoor relaxation and entertaining.
Upstairs, the property offers three well-proportioned bedrooms and a modern family bathroom. The master bedroom stands out with built-in wardrobes, offering ample storage and a clean, contemporary feel.
This home is ideally positioned within walking distance of local schools, including Platt Bridge Community School and St Mary’s, as well as nearby shops, parks, and public transport links. A fantastic opportunity for families, first-time buyers, or those seeking a turnkey home in a well-connected community.
EPC Rating: C
Key Features
- Three-bed end mews on large corner plot
- Driveway for two to three cars + two rear spaces
- Grey gloss kitchen with integrated appliances
- Lounge with patio doors to landscaped garden
- Master bedroom with built-in wardrobes
- Close to schools, shops, and transport links
- Freehold
- EPC - C
- Council Tax Band - B
Property Details
- Property type: House
- Price Per Sq Foot: £249
- Approx Sq Feet: 682 sqft
- Property Age Bracket: 2000s
- Council Tax Band: B
Floorplans
Outside Spaces
Garden
Parking Spaces
Driveway
Capacity: N/A
Allocated parking
Capacity: N/A
Driveway
Capacity: 3
Location
Platt Bridge - Wigan
Properties you may like
By Breakey & Co Estate Agents


































