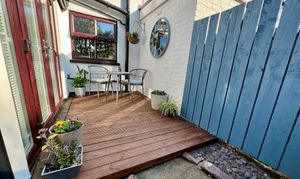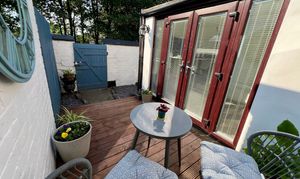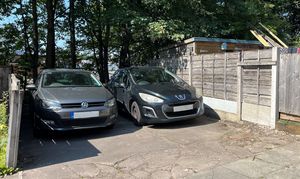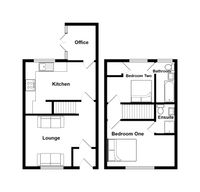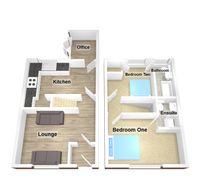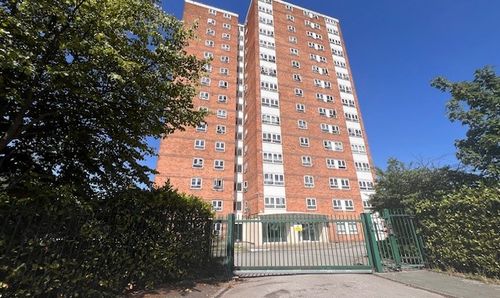Book a Viewing
To book a viewing for this property, please call Hills Swinton | Salfords Estate Agent, on 0161 794 2888.
To book a viewing for this property, please call Hills Swinton | Salfords Estate Agent, on 0161 794 2888.
2 Bedroom Terraced House, Moorside Road, Swinton, M27
Moorside Road, Swinton, M27

Hills Swinton | Salfords Estate Agent
4 Pendlebury Road, Swinton
Description
* CHAIN FREE * BEAUTIFULLY PRESENTED throughout, this FANTASTIC PERIOD property features 2 DOUBLE BEDROOMS, each with a MODERN EN-SUITE bathroom to the first floor, whilst the SPACIOUS ground floor comprises of a hall, lounge, a MODERN OPEN PLAN KITCHEN & DINING ROOM, and OFFICE. UPVC DOUBLE GLAZED & ‘COMBI’ GAS CENTRAL HEATED, the property has also benefitted from a NEW ROOF approximately 8 years ago. Externally, there is a small garden to the front and a WELL MAINATINED COURTYARD and OFF-ROAD PARKING for 2 cars to the rear. Ideally located close to many local amenities & excellent transport links, the V1 bus line to Manchester is just a short walk away. COULD THIS IMPRESSIVE PROPERTY BE THE ONE FOR YOU? CALL US NOW TO BOOK A VIEWING!
EPC Rating: D
Key Features
- CHAIN FREE
- WELL PRESENTED PERIOD TERRACED HOUSE
- 2 DOUBLE BEDROOMS
- 2 MODERN EN-SUITE BATHROOMS
- SPACIOUS LOUNGE
- LARGE KITCHEN & DINING ROOM
- RECENT NEW ROOF & GUTTERING
- PRIVATE PARKING FOR 2 CARS
- WALKING DISTANCE TO MANY LOCAL AMENITIES & EXCELLENT TRANSPORT LINKS INCLUDING THE V1 BUS TO MANCHESTER
Property Details
- Property type: House
- Plot Sq Feet: 1,367 sqft
- Property Age Bracket: Victorian (1830 - 1901)
- Council Tax Band: A
Rooms
Lounge
4.40m x 4.10m
Kitchen
4.40m x 4.10m
Office
3.20m x 2.00m
Bedroom One
4.40m x 4.20m
Ensuite
1.70m x 1.30m
Bedroom Two
3.10m x 2.90m
Bathroom
3.20m x 1.30m
Floorplans
Outside Spaces
Garden
Small garden to the front and well presented yard to the rear.
Parking Spaces
Driveway
Capacity: 2
Off road parking for 2 cars to the rear of the house.
Location
Properties you may like
By Hills Swinton | Salfords Estate Agent
