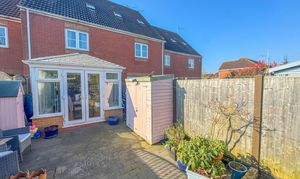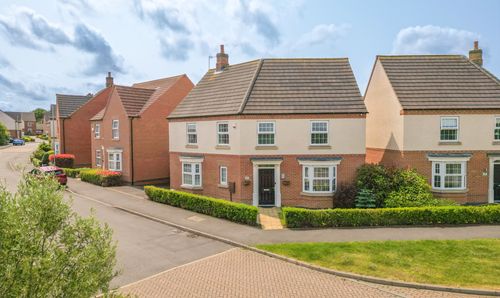Book a Viewing
To book a viewing for this property, please call Carters Estate Agents, on 02476 388 863.
To book a viewing for this property, please call Carters Estate Agents, on 02476 388 863.
3 Bedroom Terraced House, Portreath Drive, Nuneaton, CV11
Portreath Drive, Nuneaton, CV11

Carters Estate Agents
66 St. Nicolas Park Drive, Nuneaton
Description
A beautifully presented and exceptionally well-appointed three-storey, three-bedroom semi-detached home, tucked away in a quiet cul-de-sac within the highly desirable Horeston Grange development. Offered for sale with no upward chain, this stunning property is ready to move into, offering high-quality finishes throughout, a bright rear extension, modern en-suite master suite, and flexible living spaces that make it an ideal home for first-time buyers, growing families, or down sizers alike.
Perfectly positioned, the home offers easy access to a wide range of local shops, amenities, and well-regarded schools, with excellent transport links including nearby access to Nuneaton train station. Early viewing is strongly recommended to fully appreciate what this impressive home has to offer.
On entering, a welcoming entrance hallway gives access to a WC/guest cloakroom and a useful under-stairs storage cupboard. The space opens into a stylish open-plan kitchen fitted with contemporary wall and base units, complemented by a full range of integrated appliances. To the rear, the spacious living room features premium bi-fold doors that open into a beautifully designed rear extension—currently used as a dining area—with a feature skylight and surrounding windows creating a space filled with natural light. French doors then lead seamlessly out to the landscaped garden, making it perfect for everyday living and entertaining.
The first floor hosts two generously sized double bedrooms, both of which benefit from built-in wardrobes. These rooms share a luxurious family bathroom comprising a triple walk-in shower unit with a mains-fed rainfall shower, contemporary tiling, and a vanity unit with inset sink and WC.
The entire second floor is dedicated to a stunning principal bedroom suite—a spacious double bedroom with a dressing area featuring fitted wardrobes and a skylight that floods the room with light. A sleek en-suite shower room completes the suite, boasting a walk-in shower unit and a modern two-piece suite with tiled surrounds.
Externally, the property enjoys a prominent position on this desirable stretch of Horeston Grange, with a decorative stone-chipped frontage and pathway leading to a charming corniced front door. To the rear, the low-maintenance landscaped garden is finished with attractive block-paving, raised borders, and a rear gate providing access. The property also benefits from two allocated parking spaces directly adjacent.
This is a rare opportunity to secure a truly standout home in a prime location, with no onward chain involved. A must-see!
Virtual Tour
Key Features
- OPEN PLAN KITCHEN & LIVING AREA
- BEAUTIFUL REAR EXTENSION
- VERSATILE LIVING SPACE
- TOP FLOOR MASTER SUITE WITH DRESSING AREA & EN-SUITE
- OUTSTANDING SCHOOL CATCHMENT
- EXCELLENT TRANSPORT LINKS
- NO ONWARDS CHAIN
- HIGH SPECIFICATION & MODERN FINISH
Property Details
- Property type: House
- Price Per Sq Foot: £242
- Approx Sq Feet: 1,135 sqft
- Plot Sq Feet: 1,442 sqft
- Property Age Bracket: 2000s
- Council Tax Band: C
- Property Ipack: Material Information
Floorplans
Parking Spaces
Allocated parking
Capacity: N/A
Location
Properties you may like
By Carters Estate Agents


































