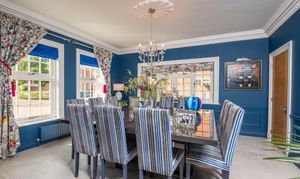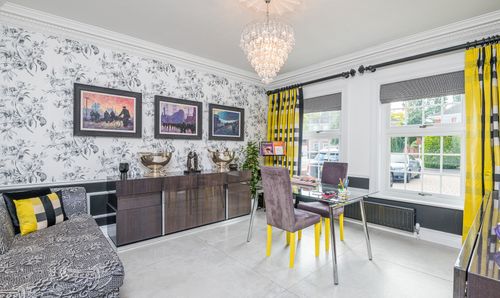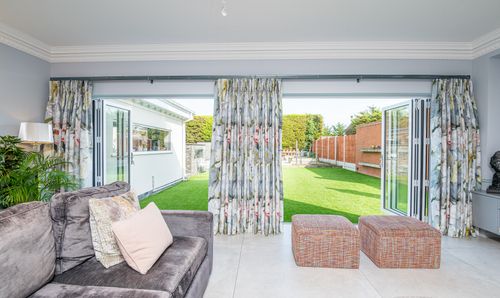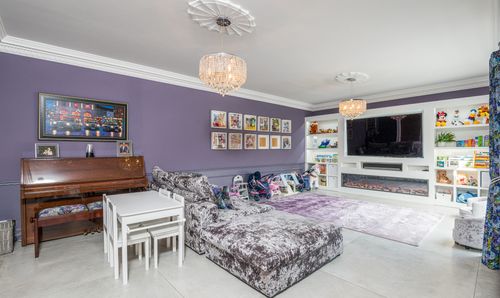5 Bedroom Detached House, St. Marys Close, Shoeburyness, SS3
St. Marys Close, Shoeburyness, SS3
Description
Situated in a quiet private close is this exceptional 5 bedroom Georgian style detached family home is perfect for those seeking a peaceful and secure living environment. With 5 spacious reception rooms, there is plenty of room for relaxation and entertaining. The large bespoke fitted kitchen/diner is a highlight of the property, providing a stylish and functional space. The luxury master bedroom features fitted wardrobes and a dresser unit, offering ample storage space, and is complemented by a modern en suite shower room. In addition, the property boasts a luxurious fitted family bathroom.
One of the standout features of this property is the amazing secluded rear garden. This tranquil outdoor space offers the perfect retreat from the stresses of daily life and is ideal for outdoor activities and relaxation. The lazy lawn provides a low-maintenance area for lounging and leisure, while the bullhead lighting adds a touch of elegance and allows the garden to be enjoyed day and night. Gardening enthusiasts will appreciate the large section with raised sleeper beds, making it easier to grow plants and vegetables. An irrigation system ensures proper watering, helping to maintain a vibrant and thriving garden all year round.
The highlight of the garden is the exceptional garden room, measuring an impressive 35' x 14'6. This versatile and attractive space is covered and features skylights, providing ample natural light. The inclusion of a kitchen area with marble worktops and a stainless steel sink unit adds convenience, while the heated cupboard allows for easy food preparation. The feature wall with an inset fire creates a warm and inviting ambience, making this garden room perfect for year-round enjoyment. Additionally, the garden is equipped with a feature waterfall with lighting and a paved patio area with a raised firepit, offering further opportunities for outdoor relaxation and entertaining.
There is an in/out block paved driveway, providing ample off-street parking for multiple vehicles. The attached garage, with its electric up and over roller door, offers additional parking space and convenient access to the utility room. With its impressive features and luxurious finishes, this 5 bedroom detached house is a truly exceptional property that offers a wonderful family living experience.
Key Features
- Exceptional 5 bedroom detached family home
- Situated in a private close
- 5 Spacious reception rooms
- Large family Bespoke fitted/kitchen/diner
- Luxury master bedroom with fitted wardrobes and dresser unit
- Modern en suite shower room to master bedroom
- Luxurious fitted family bathroom
- Attached garage with electric up and over roller door
- In/Out ample block paved driveway for off street parking
- Amazing secluded rear garden providing tranquillity & exceptional garden room 35' x 14'6
Property Details
- Property type: House
- Plot Sq Feet: 947 sqft
- Council Tax Band: G
Rooms
Grand Reception Hall
4.75m x 4.19m
Marshall Bull flooring with underfloor heating, ornate coving to smooth plastered ceiling, dado rail, wall lights, stairs leading to the first floor.
View Grand Reception Hall PhotosStudy
4.29m x 4.01m
Double glazed Georgian windows to front, Marshall Bull flooring with underfloor heating, dado rail, ornate coving to smooth plastered ceiling with central ceiling rose.
View Study PhotosLounge
6.55m x 4.80m
Lovely spacious lounge with real open feature fireplace with bespoke floating units to either side, Marshall Bull flooring with underfloor heating, one double radiator, ornate coving to smooth plastered ceiling with central ceiling rose, double bi- folding doors leading out into the secluded rear garden.
View Lounge PhotosDining Room
4.62m x 4.01m
Double glazed Georgian window to front and side, Marshall Bull flooring with underfloor heating, dado rail, ornate coving to smooth plastered ceiling with central ceiling rose.
View Dining Room PhotosFamily Lounge
4.47m x 4.17m
Marshall Bull flooring with underfloor heating, one radiator, dado rail, ornate coving to smooth plastered ceiling and ceiling rose.
View Family Lounge PhotosTV Lounge/Playroom
7.21m x 4.42m
Bespoke TV lounge/playroom with feature wall with built in units with back lit TV and storage, Marshall Bull flooring with underfloor heating, floating fireplace with colour lighting, one double radiator, ornate coving to smooth plastered ceiling and 2 ceiling roses, bi folding doors leading out to the garden.
View TV Lounge/Playroom PhotosCloakroom
2.51m x 2.06m
The cloakroom offers a double flush WC, circular Duravit sink unit with mixer taps inset to a tiled worktop, Marshall Bull flooring with underfloor heating, one double radiator, ornate coving to smooth plastered ceiling with downlighters and extractor fan.
View Cloakroom PhotosWash Room
2.77m x 2.16m
Large wash room that has plumbing for 2 washing machines and ample storage areas and shelving, Marshall Bull flooring with underfloor heating, further double radiator, ornate coving to smooth plastered ceiling.
View Wash Room PhotosLarge family bespoke kitchen/diner
5.97m x 5.87m
Large double glazed Georgian window to side with views overlooking the garden, Corian worktop with inset sink unit and mixer taps and boiling tap and waste disposal unit and drainer, a range of base and eye level units with LED lighting, built in double larder cupboard with oak shelving and lighting, 4 ovens, which are self-cleaning, 2 double Fisher & Paykel fridge/freezers, 2 integrated dishwashers, large tall radiator, Bespoke family Corian square dining table which can sit 8 comfortably, 5 ring gas hob with storage below to all others sides, Marshall Bull flooring with underfloor heating, vaulted oak ceiling with lighting and bi folding doors that overlook and lead out onto the rear garden with waterfall.
View Large family bespoke kitchen/diner PhotosUtility Room
3.28m x 1.96m
Good sized utility room offering a range of bespoke cupboards and drawers with LED lighting, there is also a built in double wine chiller, further wine rack, Corian worktop with inset sink unit with mixer taps and drainer, smooth plastered ceiling with downlighters, door giving access to the garage.
View Utility Room PhotosFirst Floor Galleried Landing
A lovely galleried landing with ornate coving to smooth plastered ceiling, double glazed Georgian windows to front and a large built-in double cupboard.
View First Floor Galleried Landing PhotosMaster Bedroom
5.72m x 4.47m
Double glazed Georgian windows to rear, one double radiator, ornate coving with inset lighting, bespoke fitted wardrobes to one wall with dressing unit, mirror and lighting, further bespoke wardrobes and door giving access to:
View Master Bedroom PhotosEn Suite Shower Room
2.87m x 2.16m
Access to the bathroom starts with sensor lighting leading to a luxury Japanese style WC with sensor for opening lid and led lights, Duravit circular sink unit with mixer taps, walk in large shower with shower attachment and rainfall shower over, wall mounted heated towel rail, Marshall Bull flooring, ornate coving to smooth plastered ceiling with lighting.
View En Suite Shower Room PhotosBedroom 2
4.01m x 2.95m
Double glazed Georgian window to front, one double radiator, ornate coving to smooth plastered ceiling, ceiling rose, built in bespoke wardrobes to one wall.
View Bedroom 2 PhotosBedroom 3
3.07m x 2.79m
Double glazed Georgian windows to front, one double radiator, ornate coving to smooth plastered ceiling, built in bespoke fitted wardrobes to recess and matching drawers, loft hatch with drop down ladder.
View Bedroom 3 PhotosBedroom 4
3.45m x 3.20m
Double glazed Georgian window to rear overlooking the garden, one double radiator, bespoke fitted wardrobes, large mirror to one wall, ornate coving to smooth plastered ceiling.
View Bedroom 4 PhotosBedroom 5
4.01m x 2.87m
Double glazed Georgian window to side, ornate coving, to smooth plastered ceiling, one double radiator.
View Bedroom 5 PhotosLuxury Family Bathroom
Obscure double glazed Georgian window to side, walk in sensor light, large walk in shower with marble wall, mixer taps to shower and further rainfall shower over, bath with mixer taps, low flush WC, floating wash hand basin with mixer taps and pull out drawers below and storage, Marshall Bull flooring with under floor heating, ornate coving to smooth plastered ceiling and down lighters, feature marble wall and towel rail.
View Luxury Family Bathroom PhotosFloorplans
Outside Spaces
Rear Garden
The amazing secluded rear garden provides private and tranquillity making it an ideal space for outdoor activities and relaxation. The lazy lawn is a low-maintenance grass area for lounging and leisure. The bullhead lighting provides a stylish and effective way to illuminate the garden at night. There is a large gardening section with raised sleeper beds which is great for gardening enthusiasts. The raised sleeper beds make it easier to grow plants/vegetables and an irrigation system ensures proper watering. EXCEPTIONAL GARDEN ROOM measuring 35' x 14'6. This room is a fantastic addition. It is covered and has skylights to allow natural light in as well as spotlights. The inclusion of the kitchen area with marble worktops, a stainless steel sink unit, recess for fridge and a heated cupboard where you can prepare food and drink conveniently. The feature wall with an inset fire adds warmth and a focal point to the garden room, making it cosy and inviting. Door housing pump for the feature waterfall with lighting and a further paved patio for seating area with the raised firepit.
View PhotosFront Garden
Block paved in and out driveway and space for ample off street parking, access to the attached garage.
Parking Spaces
Garage
Capacity: 1
20'4 x 13'7 - Attached garage with electric roller door, power and lighting. Wall mounted boiler for hot water and gas central heating and personal door giving access to the utility room.
View PhotosLocation
Located in a private mews. Thorpe Bay mainline railway station provides a direct link to London Fenchurch Street and is approx 1.5 miles away. Second to none sports facilities such as Thorpe Bay Golf Club, Lawn Tennis Club, Yacht Club and Bowling Club are all in close proximity as are the beach, seafront, local shops and high achieving schools. Asda superstore and local amenities are nearby.
Properties you may like
By Dedman Gray

















































