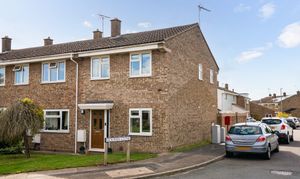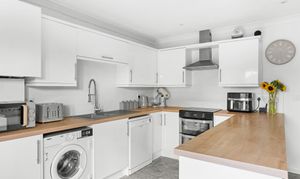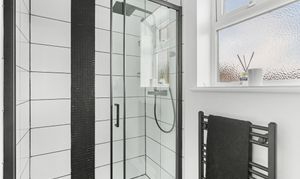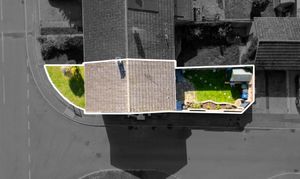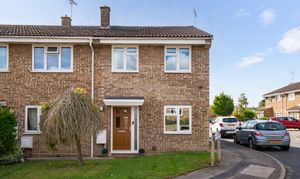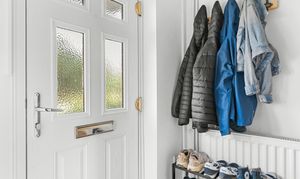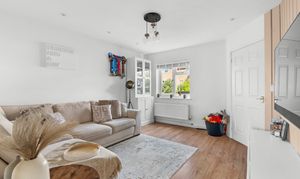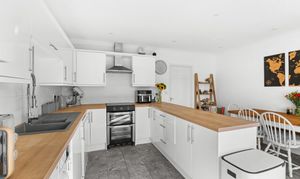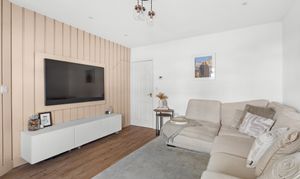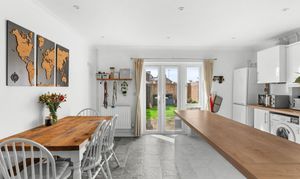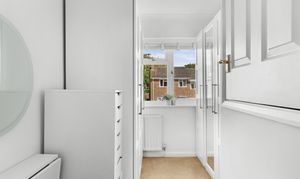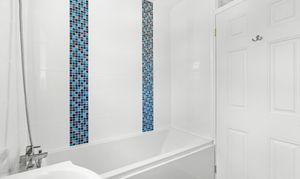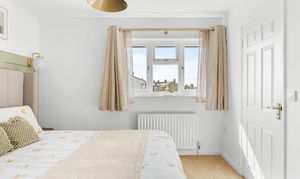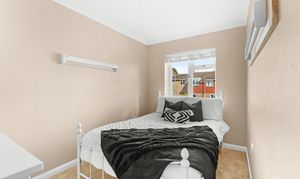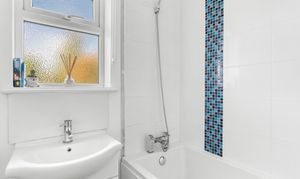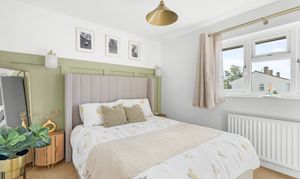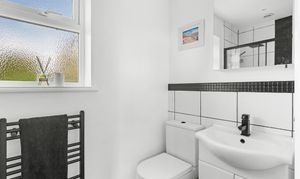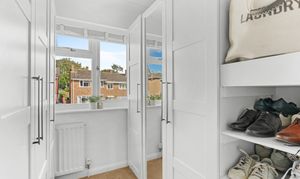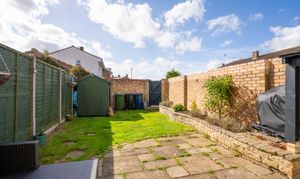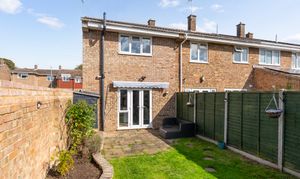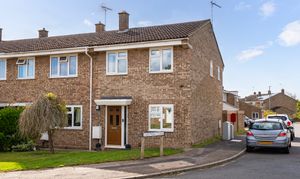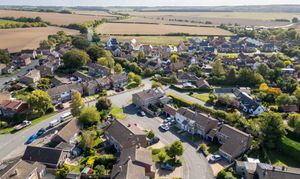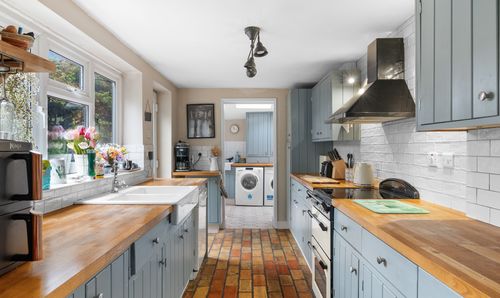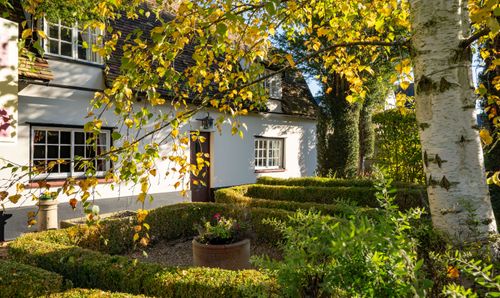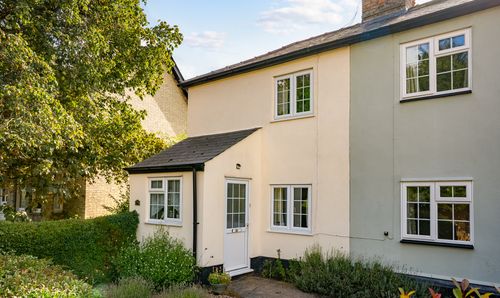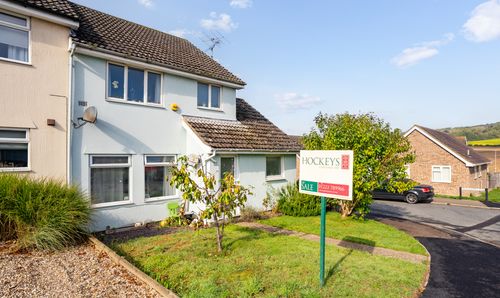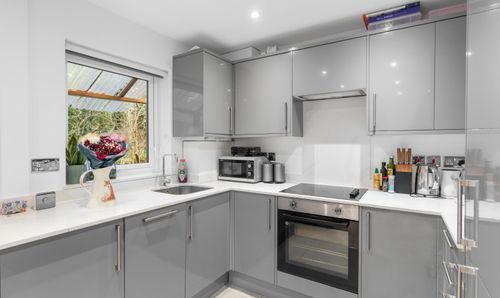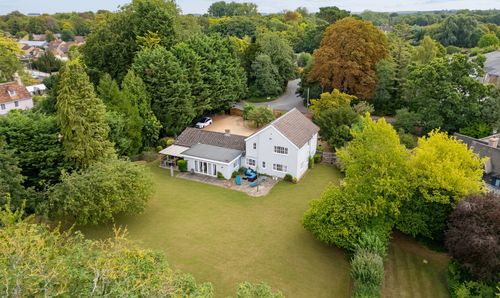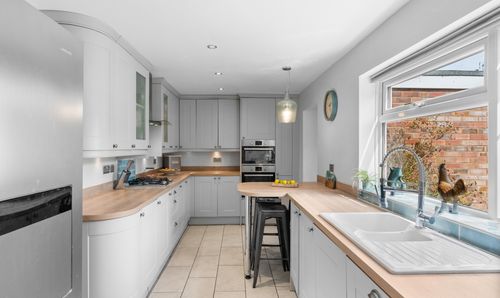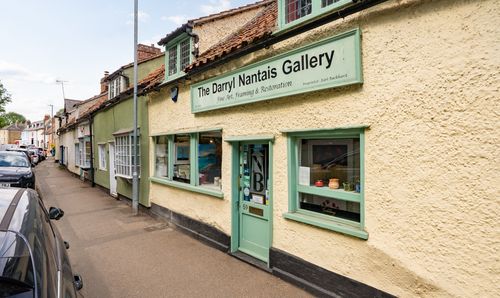Book a Viewing
To book a viewing for this property, please call Hockeys, on 01223 789966.
To book a viewing for this property, please call Hockeys, on 01223 789966.
3 Bedroom End of Terrace House, Wheatsheaf Way, Linton, CB21
Wheatsheaf Way, Linton, CB21

Hockeys
47 High Street, Linton
Description
This delightful three-bedroom end of terrace home on Wheatsheaf Way in Linton offers modern living in one of the village’s most sought-after locations. Well-presented throughout and filled with natural light, it’s a property that balances comfort and practicality, making it ideal for families, professionals, or anyone looking to enjoy village life with style and ease.
As you step inside, you’re welcomed by a small entrance area, perfectly designed for shoes and coats, setting the tone for a well-thought-out home. From here, you’re drawn straight into the spacious and bright living room, where a large front-facing window floods the space with natural light. The room also benefits from a generous under-stairs storage area, ensuring everything has its place without compromising on style or comfort.
Flowing through from the living room, the kitchen diner is a real highlight. Open and airy, it provides plenty of space for both cooking and dining, with sleek finishes that make it as practical as it is inviting. Double doors open directly onto the garden, creating a seamless connection between indoors and out, perfect for entertaining or enjoying relaxed family meals.
Heading upstairs, the landing guides you first to the main bedroom. This spacious double comes complete with the convenience of an en-suite shower room, an excellent addition for busy households. Along the landing, the family bathroom offers a modern and generous space, ideal for both quick morning routines and long evening soaks. Bedroom three, a comfortable single, is perfectly versatile, whether used as a child’s bedroom, guest room, or a dedicated home office. Completing the upstairs is the second bedroom, another well-proportioned double that feels bright, airy, and welcoming.
Back downstairs, the garden is a true extension of the living space. Beautifully landscaped and thoughtfully designed, it features a raised brick planting bed that will appeal to keen gardeners while still leaving plenty of space for outdoor dining and play. Bathed in sunshine for much of the day, it’s the ideal spot for gatherings with family and friends or simply enjoying some quiet time outdoors.
This is a home that offers both charm and convenience in a location that’s hard to beat, an opportunity not to be missed.
EPC Rating: C
Virtual Tour
Key Features
- Three Bedroom End-Of-Terrace
- Highly Sought After Location
- Bright And Spacious Living Room
- Open Plan Kitchen Diner
- Ideal For Families Or Professionals
- Walking Distance To Village Amenities
- Main Bedroom With En-Suite
- Well Presented Throughout
Property Details
- Property type: House
- Price Per Sq Foot: £439
- Approx Sq Feet: 797 sqft
- Plot Sq Feet: 1,173 sqft
- Property Age Bracket: 1970 - 1990
- Council Tax Band: C
Floorplans
Location
Linton is a highly desirable village offering a range of local shops, pubs, and schools. Just 10 miles from Cambridge, it has excellent transport links with nearby train stations at Audley End and Whittlesford, providing fast services into London and Cambridge, as well as easy access to the A11 and M11.
Properties you may like
By Hockeys
