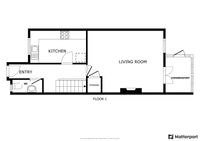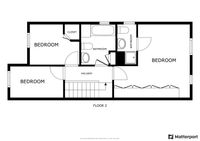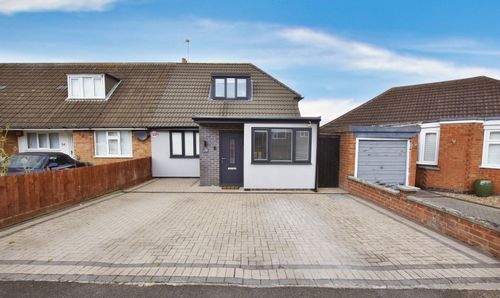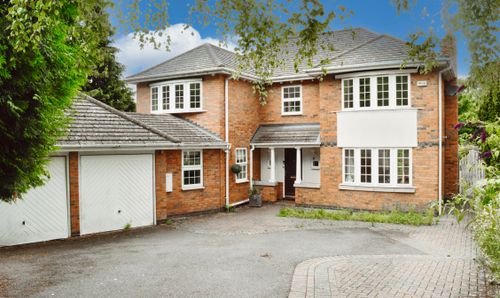3 Bedroom Detached House, St. Thomas Road, Great Glen, Leicester
St. Thomas Road, Great Glen, Leicester
Description
CHAIN FREE! This beautifully presented three-bedroom detached property offers an exceptional opportunity for those looking to settle in the beautiful village of Great Glen. The property features a spacious master bedroom that includes a well-appointed en-suite shower room. Additionally, there are two more bedrooms: a generous double bedroom and a cosy single bedroom, both of which are designed with fitted wardrobes to maximize storage space.
The ground floor is designed for both comfort and functionality. It boasts a generously sized lounge that provides a welcoming atmosphere, complemented by access to a bright and airy conservatory, perfect for enjoying natural light and garden views. The kitchen is well-equipped, providing ample space, while a convenient downstairs WC adds to the practicality of the layout.
Outside, the property is further enhanced by a lovely rear garden, which includes side gate access for ease of entry. For those with vehicles, the property features a garage along with a tandem driveway, allowing for off-street parking for multiple cars. This home not only provides comfort and convenience but also presents an ideal setting for family living in a desirable community.
Don’t miss this fantastic opportunity to make this charming property your new home!
EPC Rating: D
Virtual Tour
https://my.matterport.com/show/?m=2G1hQe6a8BSOther Virtual Tours:
Key Features
- A Detached Three Bedroom Home in Great Glen
- Gas Central Heating, Double Glazing
- Entrance Hall, Downstairs WC
- Fitted Kitchen, Lounge Diner, Conservatory
- Three Bedrooms - Master With En-Suite, Bathroom
- Driveway & Garage
- No Upward Chain
- Village Location
Property Details
- Property type: House
- Approx Sq Feet: 1,087 sqft
- Plot Sq Feet: 1,830 sqft
- Property Age Bracket: 1990s
- Council Tax Band: D
Rooms
Entrance Hall
With a double-glazed door to the front elevation, carpeting and a radiator.
View Entrance Hall PhotosWC
1.96m x 0.81m
With a double-glazed window to the front elevation, carpeting, wash hand basin, WC, tiled splashbacks and a radiator.
View WC PhotosKitchen
3.78m x 2.16m
With a double-glazed window to the front elevation, a sink and drainer unit with a range of wall and base units with work surfaces over, tiled splash backs, tile effect laminate flooring, oven, four ring hob, extraction hood, space for a washing machine, space for a tumble dryer, space for a dishwasher and a radiator.
View Kitchen PhotosLounge Diner
5.08m x 4.24m
With double-glazed window to the rear elevation, French doors to the rear elevation, gas fire with surround and two radiators.
View Lounge Diner PhotosConservatory
2.18m x 1.52m
With double-glazed windows to the side and rear elevations and a door to the side elevation.
View Conservatory PhotosFirst Floor Landing
With carpeting.
Bedroom One
3.96m x 3.05m
With a double-glazed windows to the rear elevation, fitted wardrobes, carpeting and a radiator.
View Bedroom One PhotosEn-Suite
1.52m x 1.19m
With a double-glazed window to the side elevation, shower cubicle with shower over, wash hand basin, tiled splash backs, WC, wall-mounted mirrored cabinet and a radiator.
View En-Suite PhotosBedroom Two
2.84m x 2.26m
With a double-glazed window to the front elevation, fitted wardrobes, carpeting and a radiator.
View Bedroom Two PhotosBedroom Three
3.05m x 1.91m
With a double-glazed window to the front elevation, wooden floor boards and a radiator.
View Bedroom Three PhotosBathroom
2.26m x 1.91m
With a double-glazed window to the side elevation, vinyl flooring, bath, tiled splashbacks, wash hand basin, WC, wall mounted mirrored cabinet, built-in storage cupboard and a radiator.
View Bathroom PhotosFloorplans
Outside Spaces
Front Garden
A well maintained frontage with knee heigh brick-built wall and a range of plants and shrubs.
View PhotosRear Garden
A low maintenance rear garden with patio seating area, lawn, a range of mature plants and shrubs and a well-maintained fenced perimeter border.
View PhotosParking Spaces
Garage
Capacity: 1
16'10" x 8'7" A single garage with an electric door.
Location
The property is ideally situated within easy reach of everyday amenities either in Great Glen village itself or nearby Oadby Town Centre and Market Harborough to the south. Popular local schooling can be found within Great Glen, including St. Cuthbert’s Primary School and Leicester Grammar School. Leicestershire’s rolling countryside and nearby bus links nearby running to and from Leicester City Centre are also within reach.
Properties you may like
By Knightsbridge Estate Agents - Oadby













































