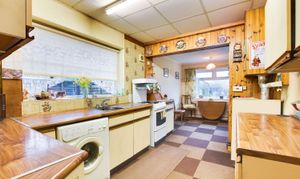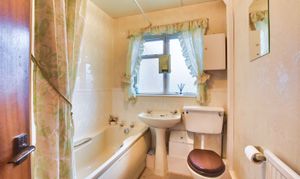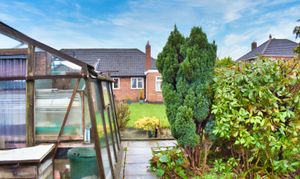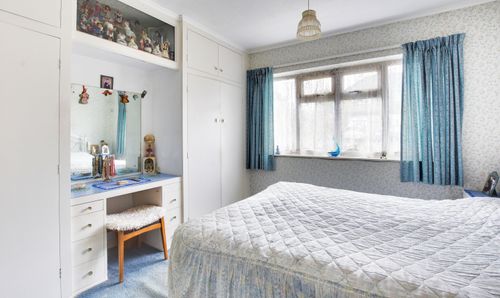2 Bedroom Semi Detached Bungalow, Primrose Hill, Oadby, Leicester
Primrose Hill, Oadby, Leicester
Description
Knightsbridge Estate Agents is delighted to present this two-bedroom semi-detached bungalow to the market. The property is located in the heart of Oadby, close to Oadby Town Centre, with its array of shopping facilities. The current accommodation provides an entrance porch, entrance hall, living room, kitchen diner, two bedrooms and a bathroom. Outside is off-road parking for two to three vehicles and a beautiful rear garden - perfect for enjoying the summer months. The property is offered for sale with no upwards chain. To discover more contact our Oadby office.
EPC Rating: E
Virtual Tour
https://my.matterport.com/show/?m=hn18ZDtEfe8Other Virtual Tours:
Key Features
- Semi-Detached Bungalow in Oadby
- Entrance Porch, Entrance Hall
- Living Room, Kitchen Diner
- Beautiful Rear Garden
- Close to Local Amenities & Bus Routes
- No Upwards Chain
Property Details
- Property type: Bungalow
- Approx Sq Feet: 710 sqft
- Plot Sq Feet: 4,187 sqft
- Property Age Bracket: 1940 - 1960
- Council Tax Band: C
Rooms
Porch
With a window to the side elevation and a door leading to:
Kitchen Diner
6.10m x 2.59m
With a window to the side elevation, a window to the front elevation, a sink and drainer unit with a range of wall and base units with work surfaces over, space for a fridge freezer, plumbing for a washing machine, and space for a cooker.
View Kitchen Diner PhotosLiving Room
4.75m x 3.78m
(measurements into the bay) With a bay window to the front elevation, window to the side elevation, gas fire, storage cupboard and a radiator.
View Living Room PhotosBedroom One
3.91m x 3.48m
With a window to the front elevation, built-in wardrobes and a radiator.
View Bedroom One PhotosBedroom Two
3.23m x 2.72m
With a window to the rear, built-in wardrobes and a radiator.
View Bedroom Two PhotosBathroom
With a window to the side elevation, bath with shower over, WC, wash hand basin, airing cupboard and radiator.
View Bathroom PhotosFloorplans
Outside Spaces
Garden
With a beautiful sectioned garden with a patio area, shaped lawn, mature borders, greenhouse, shed, wildflower planting patch and access to the front elevation.
View PhotosParking Spaces
Location
The property is ideally situated for Oadby’s highly regarded schools and nearby bus links running into Leicester City Centre with its professional quarters and train station. A wide range of amenities are available along The Parade in nearby Oadby Town Centre, along with three mainstream supermarkets and further leisure/recreational facilities including Leicester Racecourse, University of Leicester Botanic Gardens and Parklands Leisure Centre and Glen Gorse Golf Club.
Properties you may like
By Knightsbridge Estate Agents - Oadby




















































