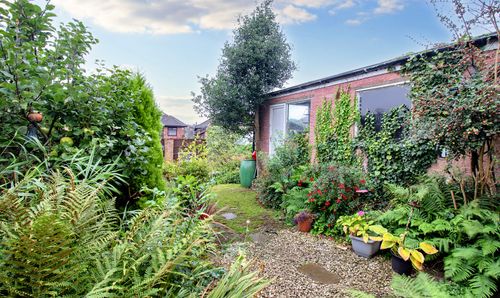3 Bedroom Semi Detached House, Churchdale Road, Sheffield, S12
Churchdale Road, Sheffield, S12
Description
Stepping outside, the front garden welcomes you with its well-maintained lawn and neatly arranged plants and shrubs, all enclosed by a boundary wall offering a sense of privacy. The rear garden is a true sanctuary, meticulously cared for over the years, featuring a delightful patio seating area overlooking the tranquil surroundings. Continuing through the garden, you will find an additional seating area adjacent to the conservatory, perfect for alfresco dining or simply unwinding in the fresh air. Nature enthusiasts will appreciate the variety of plants, shrubs, and a calming pond at the top of the garden – an ideal spot to relax and observe the fish pond. Completing the outdoor space is a garage with power and light, along with ample parking on the driveway, with potential for further expansion catering to all your practical needs. Don't miss out on the chance to call this charming property your home sweet home.
EPC Rating: D
Key Features
- POPULAR FAMILY LOCATION WITH ACCESS TO TRAM
- THREE BEDROOM SEMI DETACHED HOUSE
- CONSERVATORY TO THE REAR OVERLOOKING THE REAR GARDEN
- KITCHEN / DINER
- FOUR PIECE BATHROOM SUITE
- GARAGE AND DRIVEWAY
- GARDENS TO FRONT AND REAR
Property Details
- Property type: House
- Approx Sq Feet: 929 sqft
- Property Age Bracket: 1940 - 1960
- Council Tax Band: B
- Tenure: Leasehold
- Lease Expiry: -
- Ground Rent: £7.00 per year
- Service Charge: Not Specified
Rooms
Hall
The front door leads you into the hall which has a built in cupboard for shoes and coats, a door to the kitchen/diner and stairs leading to the first floor. There is a window to the side.
Kitchen / Diner
3.33m x 5.90m
The kitchen/diner is currently set up as two rooms which kitchen units providing the divide between the two rooms. This gives great versatility to open it up into a modern kitchen/diner by removing some units. The kitchen area is fitted with a range of wall and floor mounted units in an ivory shaker style with traditional wood block style worksurfaces and a Belfast sink beneath the window. There is a slot in cooker with a stainless steel extractor above and plenty of units for storage. An archway leads to the utility area at the rear of the kitchen whilst an opening leads into the dining area. This room has a fireplace and double doors which lead into the conservatory. It is a great area for entertaining friends, family or for romantic diners.
View Kitchen / Diner PhotosUtility Area
2.17m x 0.94m
An extension to the original kitchen is the utility area which provides space and plumbing for a washing machine and space for a tall fridge/ freezer. There is a door leading to the rear garden and a window to the side.
Conservatory
2.04m x 3.04m
An addition to the rear of the property is this fabulous conservatory providing your sanctuary to get away from it all and soak up the view of the rear garden. With glazing to two sides and a door that leads down into the garden it's a great escape.
View Conservatory PhotosLanding
The stairs leads up to the landing with a window to the side of the house and access to all three bedrooms, the bathroom and the loft.
Bedroom One
3.33m x 3.05m
Located at the front of the house this bedroom has large fitted wardrobes with sliding mirrored doors to provide plenty of space for the fashion of today.
View Bedroom One PhotosBedroom Two
3.07m x 3.07m
A double bedroom to the rear with plenty of space for wardrobes and bed whilst enjoying the views.
View Bedroom Two PhotosBedroom Three
3.15m x 1.98m
A single bedroom at the front of the house with a natural shape for wardrobes or dressing table.
View Bedroom Three PhotosBathroom
2.26m x 2.97m
A generous sized bathroom affording a four piece bathroom suite. A white bath, white wash hand basin on pedestal, a white WC and a shower cubicle with white tray. Providing the options for a quick shower to a long soak in the bath it will suit everyone from young professionals to growing families.
View Bathroom PhotosFloorplans
Outside Spaces
Front Garden
The front garden has a boundary wall and is mainly laid to lawn with a border containing plants and shrubs.
View PhotosRear Garden
The rear garden has been lovingly tendered over the years providing a patio seating area to the top of the garden and a further seating area adjacent to the conservatory. The garden is well stocked with plants and shrubs. There is also a pond to the rear in view of the top seating area offering you an area to relax and watch the fish. The garden is fully enclosed.
View PhotosParking Spaces
Driveway
Capacity: 1
There is parking for at least one vehicle on the drive with plenty of scope to extend should you require.
Location
Properties you may like
By Butlers Estate Agents








































