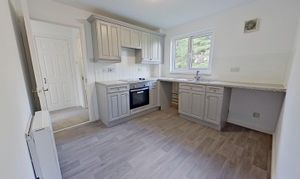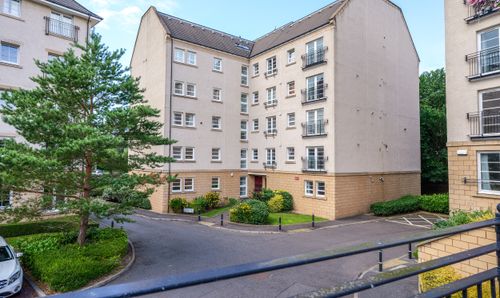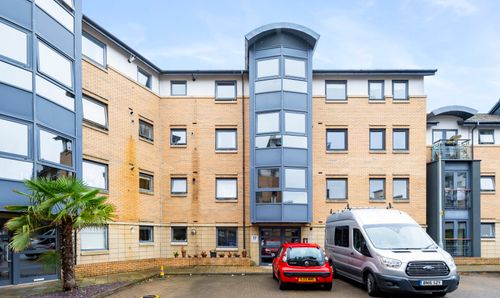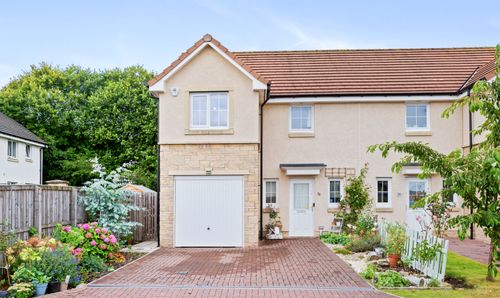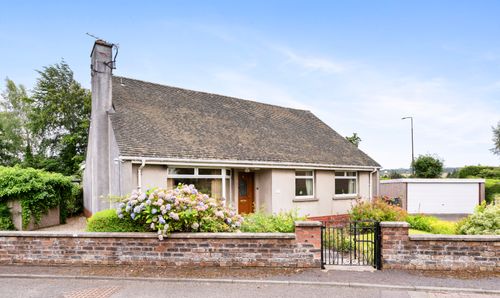2 Bedroom Flat, Waverley Crescent, Livingston, EH54
Waverley Crescent, Livingston, EH54
Description
The communal factored gardens provide a green sanctuary. Additionally, the ample allocated and visitor parking spaces situated conveniently in front of the building ensure that coming home or hosting guests is always a stress-free experience. Whether you're a busy professional looking for a convenient location to call home, a small family seeking a cosy retreat, or an investor searching for a lucrative rental opportunity, this property ticks all the boxes. Don't miss the chance to make this apartment your own and experience the perfect blend of comfort and convenience in a sought-after location.
EPC Rating: E
Key Features
- Top Floor Flat
- New UPVC Double Glazing
- New Fitted Carpeting and Floorcoverings throughout
- Two Double Bedrooms with Fitted Wardrobes
- Lounge/Dining Room with Bay Window
- Factored Communal Garden Grounds
- Excellent location for the commuter via train and motorway links close-by
- Ample Allocated and Visitor Parking
Property Details
- Property type: Flat
- Approx Sq Feet: 667 sqft
- Plot Sq Feet: 743 sqft
- Property Age Bracket: 1990s
- Council Tax Band: C
Rooms
Vestibule
Access through door from communal hallway to vestibule. Side facing window. New fitted carpet. Door to hall.
Hallway
Doors to all apartments and two cupboards, one with shelf and coat hooks, and housing electric switchgear and the other housing new Gledhill Stainless Lite water tank and pump with shelf above. New fitted carpeting through hall, lounge/dining room, bedrooms and wardrobes.
Lounge/Dining Room
4.69m x 3.78m
Spacious sitting/dining room with bay window. Radiator, 3-way spotlights.
Fitted Kitchen/Breakfast Room
3.05m x 2.84m
Fitted with base and wall mounted units, electric oven, ceramic hob, extractor hood, new 1.5 bowl stainless steel sink, side drainer and mixer tap, complementary worktops with tiling above. Side facing window. Ample room for table and chairs. New vinyl floorcovering.
Bedroom One
3.05m x 2.77m
Double bedroom with wall to wall fitted wardrobes offering shelves and hanging rails concealed behind sliding mirrored doors. 4-way tracked lighting.
Bedroom Two
2.80m x 2.63m
Another double bedroom with wall to wall fitted wardrobes offering shelves and hanging rails concealed behind sliding mirrored doors. 3-way tracked lighting.
Bathroom
2.00m x 1.99m
Fitted with dual flush WC and wash hand basin built into vanity unit, and bath with mains shower and glazed screen over. Tiled to ceiling height around bath. Opaque glazed window. New vinyl floorcovering and bath panel.
Floorplans
Outside Spaces
Communal Garden
Communal factored gardens.
Parking Spaces
Off street
Capacity: 1
Ample allocated and visitor parking to front of building.
Location
Properties you may like
By KnightBain Estate Agents



