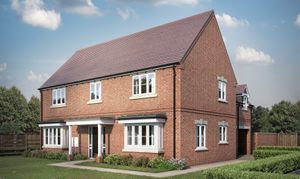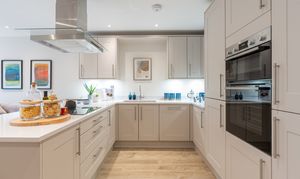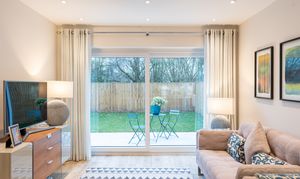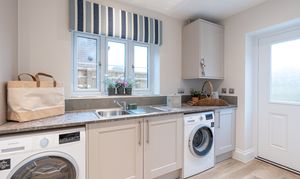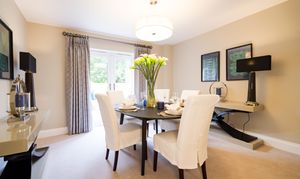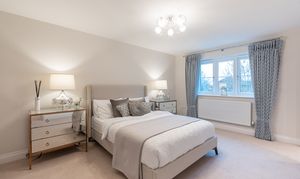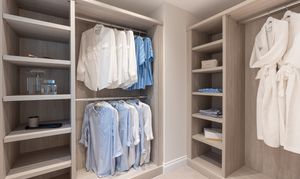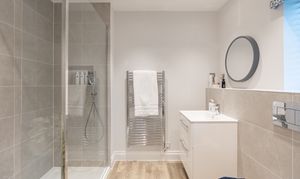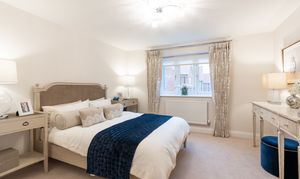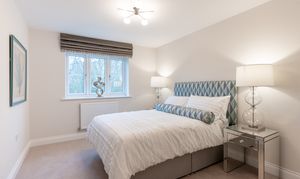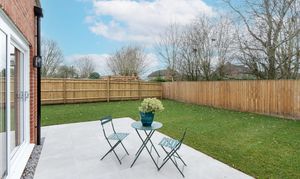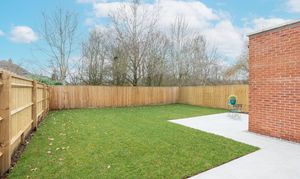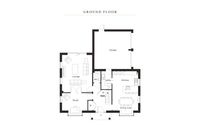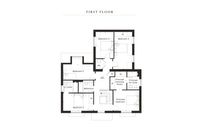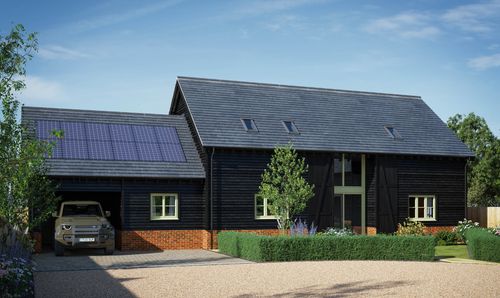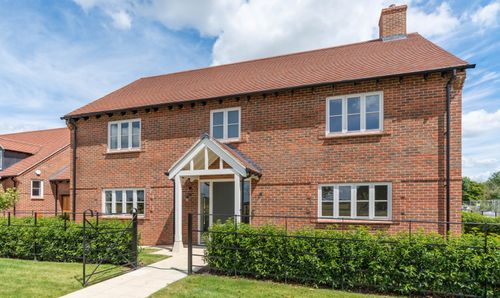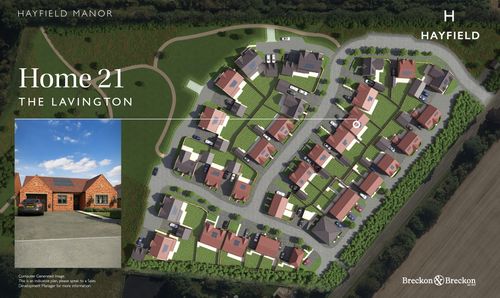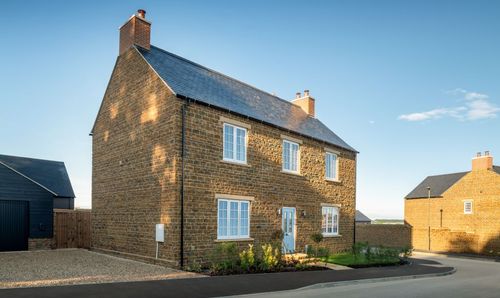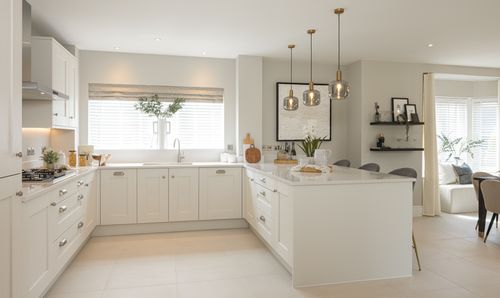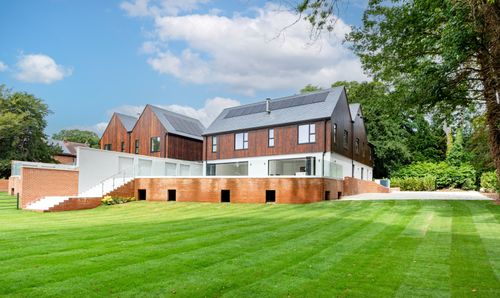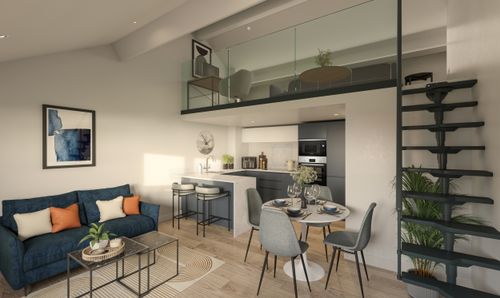Book a Viewing
Online bookings for viewings on this property are currently disabled.
To book a viewing on this property, please call Breckon & Breckon, on 01865 261222.
5 Bedroom Detached House, Rectory Woods, Ickford, HP18
Rectory Woods, Ickford, HP18

Breckon & Breckon
Breckon & Breckon, 294 Banbury Road
Description
Plot 6 at Rectory Woods now released!
Immerse yourself in the tranquillity of rural life with this inviting home in Ickford Village.
This stunning five bedroom home offers plenty of space to host friends and family. As you enter your home you’ll be greeted with a spacious hallway, leading to the lounge, study and open-planned kitchen/dining room. The kitchen offers an island with seating area as well as additional integrated appliances due to the Diamond specification throughout. As well as the standard appliances you will also find a second oven, under-counter wine fridge and still and sparking water tap. The utility room sits just off of the kitchen with space for washing machine and dryer, you also have access from here into your garage. To the other side of your home, on the other side of the hallway is the study, with double doors leading into the lounge. Sliding doors open up to the South-West facing garden, providing you with the perfect plot to enjoy being out in the sun.
Upstairs you will find a luxurious principle suite with a walk in dressing area and private en-suite. The second bedroom also boasts wardrobes and it’s own en-suite. This floor is completed by two further double bedrooms, a single bedroom and a family bathroom.
Outside there is a private back garden, a double integral garage and driveway parking for multiple cars. This home is fitted with PV solar panels, high performance wall insulating and double glazing throughout to ensure the energy efficiency of this home. Included in the Diamond specification is the added benefit of automatic garage doors, an EV charging point and Minoli tiled flooring to the kitchen, utility room, bathroom and en-suites.
Our Marketing Suite and Show Home are open Thursday-Sunday 10am-5pm, Monday 12pm-5pm. Tuesday & Wednesday by appointment only. Rectory Woods, Ickford, HP18 9HP.
*This listing relates to plot 6.
** T&C’s apply - speak to a sales representative for more details
Key Features
- STAMP DUTY PAID
- Bespoke development of just 21 private homes
- Luxurious, open plan kitchen/dining room with breakfast bar
- Main bedroom suite with walk in wardrobe and private ensuite
- Second bedroom with built in wardrobe and ensuite
- Spacious lounge leading to the South-West facing garden
- Separate utility room leading to the garage
- Double integrated garage with EV charger
- PV solar panels
- Diamond specification
Property Details
- Property type: House
- Price Per Sq Foot: £481
- Approx Sq Feet: 2,234 sqft
- Property Age Bracket: New Build
Floorplans
Outside Spaces
Garden
Parking Spaces
Double garage
Capacity: 2
Double garage with driveway parking
Location
Charming countryside living awaits in Ickford, a picturesque, medieval village just 7 miles south of Aylesbury. This idyllic location offers a blend of historic and modern homes surrounding a delightful village green. Surrounded by the beauty of rural of Buckinghamshire, residents still benefiting from easy access to Oxford, London and Birmingham as the M40 is just a short drive away. Enjoy the warmth of a close-knit community, with a village hall, general store, Post office and 17th Century local pub providing character and convenience.
Properties you may like
By Breckon & Breckon
