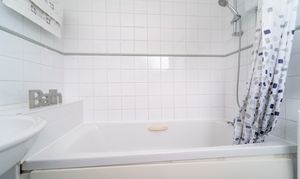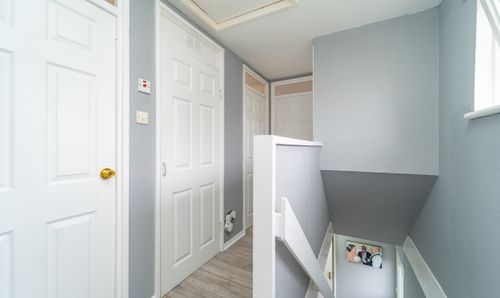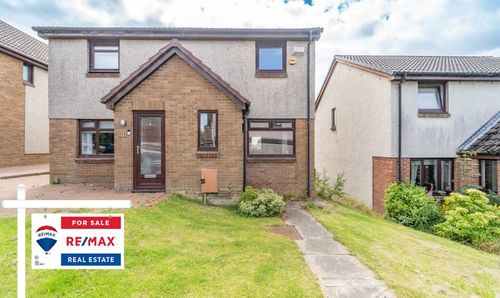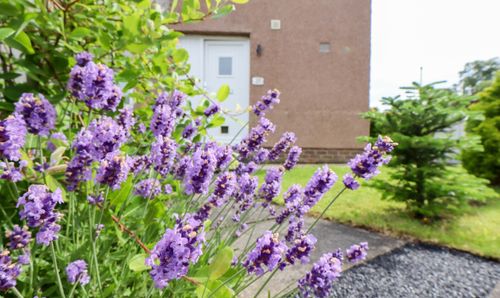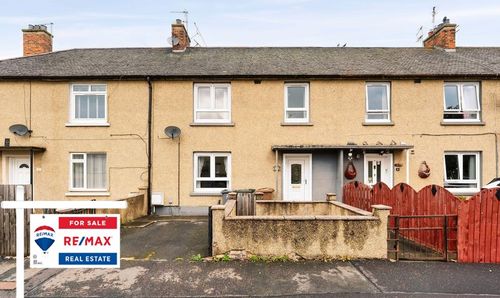3 Bedroom Terraced House, Edmonton Avenue, Howden, Livingston, EH54 6BQ
Edmonton Avenue, Howden, Livingston, EH54 6BQ
Description
Brilliant Spacious Three Bedroom Terraced Property With South Facing Garden!
Looking For A New Family Home? This property is not to be missed. Lauren Beresford and RE/MAX Property is delighted to offer to the market this fabulous property in a great location, close to schooling and close to all that Livingston has to offer, located in Edmonton Avenue, Howden, Livingston, EH54 6BQ.
Comprising of Entrance Hallway, WC, Lounge/Dining, Kitchen, Three Double Bedrooms, Bathroom and Hallway. This Property benefits from Gas Central Heating, Double Glazing, Private South Facing Rear Garden and shared parking.
Home Report is available to download from the RE/MAX website https://rem.ax/3Apvs5x
EPC Rating: C
Virtual Tour
https://my.matterport.com/show/?m=KA1D7y4wrMaKey Features
- Lounge/Dining
- Three Double Bedrooms
- WC & Bathroom
- South Facing Garden
- Ideal Locale
- Schooling Nearby
- Close To Amenities
Property Details
- Property type: House
- Approx Sq Feet: 936 sqft
- Property Age Bracket: 1960 - 1970
- Council Tax Band: B
- Property Ipack: Home Report
Rooms
Hallway
3.26m x 1.92m
The Hallway gives access to the Lounge, WC, Kitchen and staircase to the upper level. The Hallway has one central light fitting, painted walls, one radiator, laminate flooring and under stair storage.
View Hallway PhotosWC
1.81m x 1.17m
Located off of the Hall with sink and toilet. This room has one central light fitting, extractor fan, painted walls, one radiator and vinyl flooring.
View WC PhotosLounge
7.92m x 3.45m
Brilliant sized Lounge/Dining with sliding doors leading to the garden, a rear facing window and access to a built-in cupboard space. Around the room there are two central light fittings, wallpapered and painted walls, two radiators and laminate flooring.
View Lounge PhotosKitchen
2.72m x 2.57m
Kitchen comprising of: Fitted wall and base units, extractor fan, worktops, space for white goods, integrated gas hob, oven and porcelain sink with mixer tap. There is one central light fitting, tile walls, and tile flooring. Additionally, there is a front facing window, space for fridge and access to built-in cupboard space.
View Kitchen PhotosUpper Hallway
3.18m x 1.84m
Hallway giving access to Bedroom 1, 2, 3, Bathroom and attic. There is one central light fitting, painted walls and laminate flooring. Additionally, there is a built-in cupboard space where the boiler is situated and another shelved built-in cupboard space.
View Upper Hallway PhotosBathroom
1.92m x 1.87m
Three-piece family Bathroom with an opaque window facing the front of the property. Comprising of toilet, sink with mixer tap, and bath with overhead electric shower. There are two central light fittings, tile wall coverings, one radiator and tile flooring.
View Bathroom PhotosBedroom 1
4.44m x 2.65m
Excellent sized double Bedroom with two large built-in cupboard spaces, space for storage around the room and a rear facing window. There is one central light fitting, wallpapered walls, one radiator and laminate flooring.
View Bedroom 1 PhotosBedroom 2
3.43m x 2.17m
Double Bedroom with one central light fitting, wallpapered and painted walls, a rear facing window, space for storage, one radiator and carpet flooring.
View Bedroom 2 PhotosBedroom 3
3.43m x 2.98m
Double Bedroom with one central light fitting, painted walls, a rear facing window, space for storage around the room, one radiator and laminate flooring.
View Bedroom 3 PhotosFloorplans
Outside Spaces
Garden
Private South facing rear garden with fence surround and exit via gate, this is an easy to maintain space with a slabbed patio area, path, garden storage, gravelled area and barked area.
View PhotosLocation
Edmonton Avenue is an incredibly popular residential area of Howden which boasts the nearby Howden Park. Howden is a popular and highly sought after residential area of Livingston. Close by is The Centre and the Civic Centre, St John's Hospital, country walks and cycle paths, road links and a main line train station to both Edinburgh and Glasgow. It is also close to local amenities and is well served by bus services. Livingston offers a superb selection of amenities with supermarkets, a cinema, bars, restaurants, sport and leisure facilities, banks, building societies and professional services. The town also boasts a fantastic array of shops from high street favourites to local retailers, as well as the Livingston Designer Outlet. The town is ideal for commuters with excellent links to the M8 motorway to Glasgow and Edinburgh, as well as frequent trains and buses running to these cities and surrounding towns. Livingston has excellent nursery, primary and secondary schools as well as West Lothian College.
Properties you may like
By RE/MAX Property























