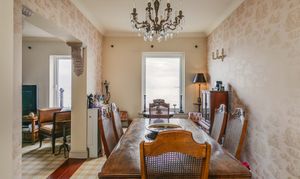4 Bedroom Terraced House, Eastern Esplanade, Southend-On-Sea, SS1
Eastern Esplanade, Southend-On-Sea, SS1

Dedman Gray
Dedman Gray, 103 The Broadway
Description
This spacious property is in need of some modernisation giving the purchaser the opportunity to put their own stamp on it. It has been extended to offer ample accommodation including four double bedrooms and three en-suites.
To the top floor is the lounge, dining room and kitchen which is ideal for entertaining whilst admiring the sea views. The upper ground floor consists of the master bedroom with a large ensuite bath and shower room, another double bedroom with ensuite shower room.
The lower ground floor level features a two bedrooms, second kitchen/breakfast room and further reception room which could suit dual occupation living.
To the rear is a large garage and parking for multiple cars.
An internal inspection of this property is highly recommended to truly appreciate the accommodation and views that it has to offer.
Just across the road from the beach! The property is also located within easy reach of Southchurch park and just over half a mile of Southend East Station serving London Fenchurch Street.
EPC Rating: E
Key Features
- Just across the road from the beach
- Lower ground, upper ground and first floor
- In need of some modernisation
- Large utility room
- Opportunity for dual occupancy living (lower ground floor living accommodation)
Property Details
- Property type: House
- Council Tax Band: TBD
Rooms
First Floor Landing
Built-in storage cupboard, dado rail.
Cloakroom
Low level WC, wall-mounted sink, double glazed window facing the rear, dado rail.
Living Room
5.21m x 4.06m
Double glazed windows facing the front overlooking the estuary and Southend Pier, double glazed door opening onto a balcony, ceiling rose, coved ceiling, period fireplace with gas fire insert, radiator, opening to the dining room and open plan to the kitchen.
View Living Room PhotosKitchen/Diner
3.53m x 2.82m
Fitted wall and base units and drawers, fitted work surfaces, one and a half bowl sink and drainer with mixer tap, space for cooker, integrated fridge/freezer and dishwasher, tiled splashbacks, tiled flooring, double glazed window facing the rear.
View Kitchen/Diner PhotosDining Room/Study
6.99m x 2.44m
Dual aspect room with double glazed windows facing the front overlooking the estuary and Southend Pier, and the rear, ceiling rose, wall lights, radiator.
View Dining Room/Study PhotosUtility Room & Large Store
6.65m x 2.54m
Accessed from both front and rear gardens, double glazed front and back doors, double glazed window facing the front and rear, fitted base units, roll edge work surface, single sink and drainer, spaces for washing machine and dryer.
Upper Ground Floor
Entrance Lobby
Front door with steps down to the front garden and seafront, dado rail, double doors to the entrance hall.
Entrance Hall
Stairs with balustrade to the first floor, stair leading to the lower ground floor level, built-in storage cupboard, dado rail, radiator.
Master Bedroom
4.09m x 4.04m
Double glazed bay window facing the front overlooking the estuary and Southend Pier, period fireplace, built-in wardrobe, wall lights, radiator, door to the en-suite bathroom.
View Master Bedroom PhotosEn Suite Bathroom
3.58m x 2.24m
Low level WC, panelled bath, corner shower, pedestal sink, heated towel rail, tiled splashbacks, double glazed window facing the rear, airing cupboard housing the boiler, extractor fan.
Bedroom 2
4.98m x 2.46m
Double glazed window facing the front overlooking the estuary and Southend Pier, radiator, door to the en-suite.
View Bedroom 2 PhotosEn Suite
1.78m x 0.91m
Low level WC, corner shower, pedestal sink, tiled walls, obscure double glazed window facing the rear, radiator, extractor fan.
Lower Ground Floor
Hall
Dado rail, radiator, door to stairs to upper ground floor.
Cloakroom
Low level WC, wash hand basin with base level toiletry storage unit, tiled walls, tiled flooring, obscure double glazed window facing the side and utility room.
View Cloakroom PhotosReception Room
3.05m x 5.23m
Conservatory style room, bay to the rear with double glazed French doors opening onto the garden and double glazed window facing the rear, tiled flooring, radiator, door to the kitchen/breakfast room.
Kitchen/Breakfast Room
4.57m x 1.83m
Fitted wall and base units and drawers, roll edge work surfaces, breakfast bar, one and a half bowl sink and drainer with mixer tap, gas oven, electric hob, overhead extractor, space for fridge/freezer, tiled splashbacks, tiled flooring, double glazed window and back door opening onto the garden, radiator.
View Kitchen/Breakfast Room PhotosBedroom 3
3.78m x 4.06m
Double glazed bay window facing the front, period cast iron fireplace, built-in wardrobes, ceiling rose, wall lights, radiator, door to the en-suite.
View Bedroom 3 PhotosEn Suite Shower Room
3.30m x 1.37m
Low level WC, double enclosure shower, wash hand basin with base level toiletry storage unit, heated towel rail, tiled walls, double glazed window facing the side and utility room.
Bedroom 4
3.25m x 2.34m
Double glazed window facing the rear and reception room, coved ceiling, radiator.
Floorplans
Outside Spaces
Garden
Measuring approximately 50ft to the garage. Patio area to the immediate rear, lawn with plants to borders, path extending to the rear with a second patio area, access to the garage, gated rear access to the parking area, timber shed and access to the utility room.
View PhotosParking Spaces
Garage
Capacity: 2
19'3" x 19'8" (5.87m x 6m). Double garage located to the rear of the property, a parking area for multiple cars leads to double doors opening to the garage, power and lighting connected, further double doors opening to the rear garden.
View PhotosLocation
Just across the road from the beach! The property is also located within easy reach of Southchurch park and just over half a mile of Southend East Station serving London Fenchurch Street.
Properties you may like
By Dedman Gray




































