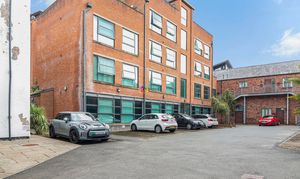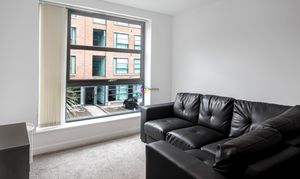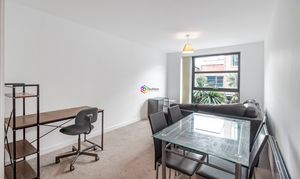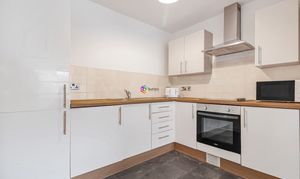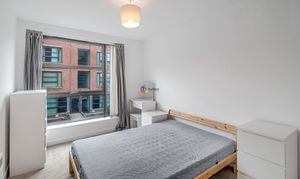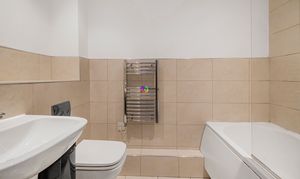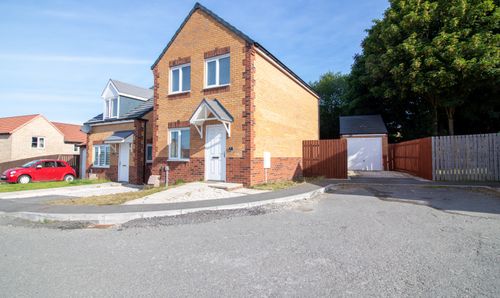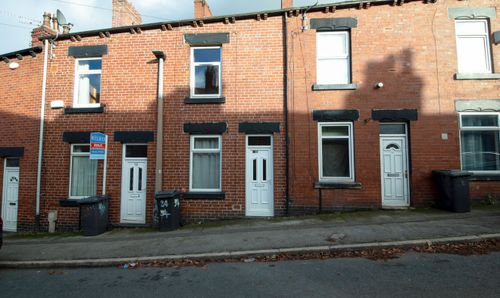1 Bedroom Apartment, Mowbray Street, Union Forge, S3
Mowbray Street, Union Forge, S3
.png)
Butlers Estate Agents
Butlers Estate Agents Ltd, 60 High Street
Description
Upon entering the flat, you'll find a well-appointed living space that seamlessly blends living and dining areas, creating a superb open-plan layout destined for relaxation and entertainment. The integrated kitchen comes fully equipped with modern appliances, ensuring both convenience and functionality for your culinary endeavours.
The bedroom offers a cosy retreat, promoting restful nights and peaceful mornings. Part-furnished for your convenience, this space allows for personal touches to make it truly your own. Situated in a nice location close to the riverside, residents can enjoy leisurely strolls along the water's edge, soaking in the tranquillity of the surroundings.
The low-cost deposit option makes this property even more appealing for those looking to secure a desirable living space without a hefty financial commitment upfront. Ideal for singles or couples, this one-bedroom flat presents a fantastic opportunity to immerse yourself in the vibrant atmosphere of the Kelham Island area, renowned for its unique character and urban charm.
In summary, this property offers:
- 1 bedroom flat in the sought-after Kelham Island area
- Part-furnished accommodation for comfort and convenience
- Superb open-plan living area for relaxation and entertainment
- Integrated appliances in the kitchen for modern living
- Convenient location close to the riverside
- Low-cost deposit available for ease of move-in
Don't miss the chance to make this stylish one-bedroom flat your new urban retreat. Contact us today to schedule a viewing and experience the allure of Kelham Island living firsthand.
EPC Rating: C
Key Features
- KELHAM ISLAND AREA
- ONE BEDROOM
- PART FURNISHED
- NICE LOCATION CLOSE TO RIVERSIDE
- SUPERB OPEN PLAN LIVING AREA
- INTEGRATED APPLIANCES TO THE KITCHEN
- LOW COST DEPOSIT AVAILABLE
Property Details
- Property type: Apartment
- Approx Sq Feet: 530 sqft
- Plot Sq Feet: 8,276 sqft
- Council Tax Band: A
- Tenure: Leasehold
- Lease Expiry: -
- Ground Rent:
- Service Charge: Not Specified
Rooms
Hall
Once you come off the stairs a door leads you through to a small corridor where your front door is. This then opens into a hallway providing access to all rooms.
Open Plan Living / Kitchen / Dining / Lounge
8.03m x 3.86m
This is a fabulous open plan living area with the kitchen to one end of the room fitted with white gloss units with contrasting work surfaces. There is an integrated fridge freezer, washing machine, oven hob and extractor. Then the rest of the room can be split between a dining area and a lounge area which is lit by the large window overlooking the carpark
View Open Plan Living / Kitchen / Dining / Lounge PhotosBedroom
4.02m x 2.71m
The bedroom also has a large window overlooking the car park. There is a wardrobe area, bed and units that come with the property.
View Bedroom PhotosBathroom
Fitted with a white bath with shower over, white wash hand basin and a white WC. The room is fully tiled around the shower area and half tiled to the rest of the room.
View Bathroom PhotosFloorplans
Parking Spaces
On street
Capacity: N/A
NO allocated parking just the on street parking surrounding the property.
Location
Properties you may like
By Butlers Estate Agents
