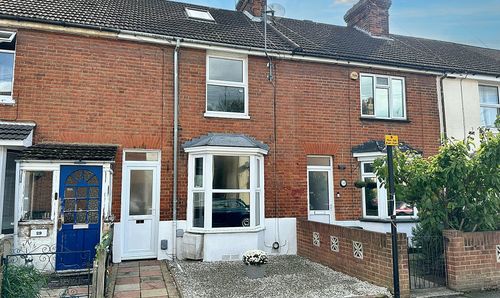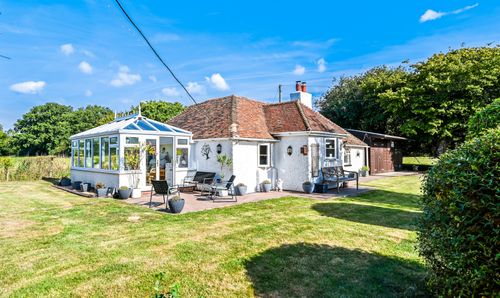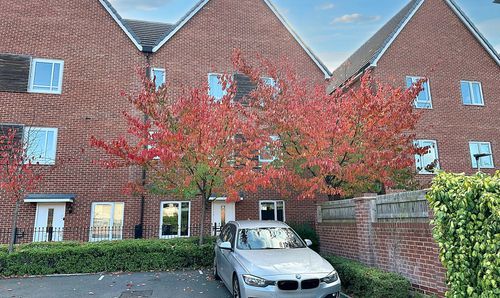2 Bedroom End of Terrace House, Lamb Lane, Chilmington Green, TN23
Lamb Lane, Chilmington Green, TN23
Description
A collection of 4 two-bedroom houses, for sale under the shared-ownership scheme at The Hamlet, Chilmington Green, built by renowned local developer Jarvis Homes. Each property is available to buy with minimum shares from 25% (maximum share available 75%), with a rental payment due on the unowned share. The advertised price of £82,500 is 25% of the full market value at £330,000.
Each of the properties available to buy vary slightly from each other, with two similar designs mirroring each other. The end-terraced design features a larger living space, and has slightly larger bedrooms on the first floor. The gardens are also larger. Internally, the finish remains the same across all plots, with each home benefitting from a spacious hallway, downstairs wc, open-plan living room/kitchen (modern kitchen with fitted appliances), two spacious double bedrooms and a family bathroom comprising a three-piece suite. Each home also features under floor heating throughout the ground floor, tiled floors to the kitchen and bathroom and two allocated parking spaces within a shared parking area behind the gardens, with each property having provision for electric vehicle charging.
In front of the properties is a communal green space with outside seating.
Due to these properties being available only under the shared ownership scheme, any prospective purchaser must demonstrate their eligibility to buy by registering first for the scheme (please contact us for details on how to do this).
Shared Ownership Details:
Rent payable on unowned share: £568 per month (based on a 25% owned share)
Rent Charge Information
Rentcharge payment 1: £272.18 per annum (reviewed under RPI yearly)
Rentcharge payment 2: £1 per annum
Rentcharge payment 3: £20-£120 per annum (TBC) (Fixed until 2025)
Key Features
- Two bedroom terraced house
- Chilmington Green location
- Available under shared ownership scheme
- Price shown is 25% of the full market value of £330,000
- Two allocated parking spaces to the rear of the garden
- New build - 10 year warranty
Property Details
- Property type: House
- Property style: End of Terrace
- Approx Sq Feet: 896 sqft
- Property Age Bracket: New Build
- Council Tax Band: TBD
Rooms
Entrance Hallway
Spacious entrance hallway with storage cupboard, downstairs wc, door into the kitchen and stairs to the first floor.
WC
Modern cloakroom/WC featuring a wc and wash basin.
Kitchen
5.16m x 2.72m
A beautiful kitchen, including fitted appliances (fridge/freezer, eye-level oven, gas hob & extractor, washing machine & dishwasher).
Living Room
3.03m x 5.01m
Overlooking the garden and with double doors opening to the outside. The living space is open to the kitchen/dining room.
First Floor Landing
Doors to both of the bedrooms and bathroom, airing cupboard and loft access.
Bedroom
2.79m x 5.06m
A large double bedroom overlooking the rear garden.
Bedroom
3.07m x 3.98m
A spacious double bedroom overlooking the front of the house.
Bathroom
A lovely modern bathroom, comprising a three piece suite including a bath and shower over, wc and wash basin.
Floorplans
Outside Spaces
Rear Garden
A lovely garden, mostly laid to lawn with a pathway leading to the rear gate. There is a garden shed to the bottom, gate leading to the parking area and outside power socket.
Parking Spaces
Allocated parking
Capacity: 2
Two allocated parking spaces and provision for electric vehicle charging.
Location
The Hamlet, Chilmington Green, is a development of 2, 3, 4 and 5 bedroom homes. The development will be an idyllic, leafy oasis set in the middle of the countryside, but within 10 minutes of Ashford International station. The Hamlet, once built, will be a low-density development of 99 traditionally built houses set amongst fully landscaped gardens, with a lagoon and a cricket pitch.
Properties you may like
By Skippers Estate Agents - Ashford


















