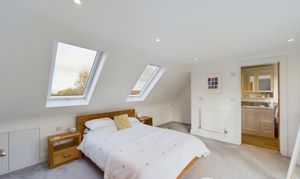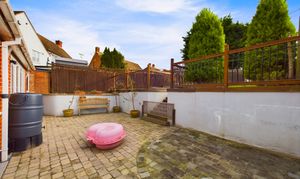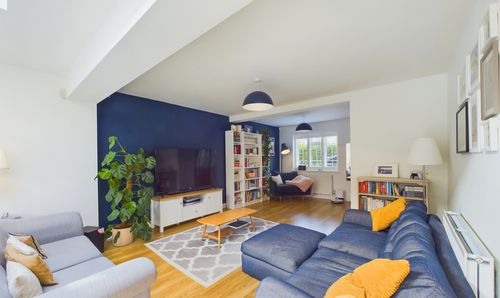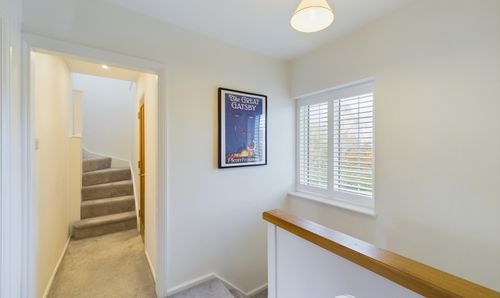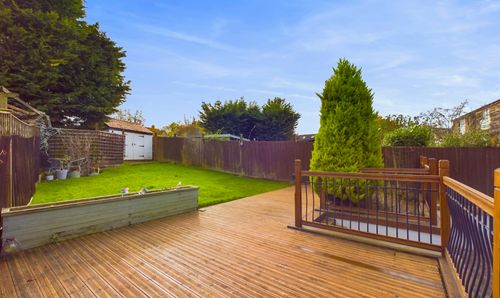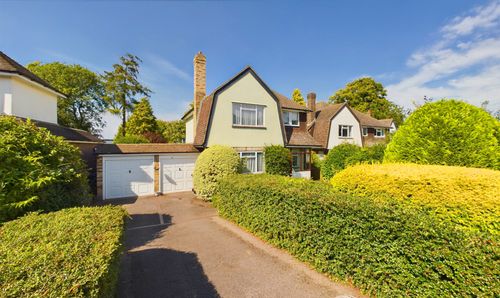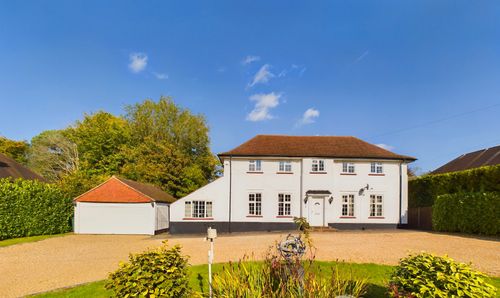3 Bedroom Semi Detached House, Partridge Mead, Banstead, SM7
Partridge Mead, Banstead, SM7
Description
Beautiful Family Home - 3.5 Bedrooms - Open Plan Living Area - Heart of Nork Village - Good School Catchment
Presented in pristine condition throughout, this gorgeous semi-detached family home comes to market in pristine condition throughout.
To the ground floor there is a large L-shaped reception that spans the depth and width of the property and easily zones to allow space for a lounge area, play room and dining area, a modern kitchen and a guest WC. To the first floor there are two double bedrooms, a modern family bathroom and a handy office/nursery. The loft extension offers a fabulous primary bedroom that uses the entire loft space to offer a modern, bright and beautiful bedroom with a modern en-suite and Juliet balcony views.
Offering a generous driveway, with rear access to a south facing, easy to maintain garden, this lovely property is one to see if you are looking to move in, unpack and relax in your new abode.
Benefiting from good school catchment that should include both Warren Mead and The Beacon, this gorgeous property is located a stones throw away from the expanse of Nork Park and within walking distance of Nork Village and Fir Tree parade. Good bus links offer access to Epsom, Sutton, Banstead and beyond and trains to London Victoria and London Bridge can be accessed via either Banstead of Epsom Downs stations.
In mint condition throughout, this lovely family home is a must see, view early to avoid disappointment.
EPC Rating: B
Council Tax Band E, currently £2,859.20 per annum
Material Information Provided by Sellers:
Council Tax Band: E currently £2,859.20 per annum
Tenure: Freehold
Construction: Brick and block with clay roof tiles and flat roof
Water: direct mains, metered. Mains sewerage.
Broadband: Fibre to the premises/Good
Mobile Signal/Coverage: Good
Electricity Source: National Grid / Solar Panels
Heating: Gas Central Heating
Building Safety: No issues to sellers knowledge
Planning Permission: Yes, extended to loft (2021) and rear, all documents available.
Planning has also been granted for 4 new dwellings to be erected on the land currently housing garage blocks at the rear of this property. Please refer to Reigate and Banstead Planning for further details but agreed plans show parking at the rear of the garden of this property, where garages are currently present.
EPC Rating: B
Key Features
- Stunning Family Home
- 3.5 Beds
- Open Plan Living Area
- 2 Bathrooms
- Large Driveway
- Beautiful Presentation
- Good School Catchment
- Heart of Nork Village
- Early Viewing Recommended
Property Details
- Property type: House
- Approx Sq Feet: 1,580 sqft
- Plot Sq Feet: 4,273 sqft
- Property Age Bracket: 1940 - 1960
- Council Tax Band: E
Rooms
Family Room
Bright and beautifully presented, the open plan living area offers a flexible living space that spans the depth and width of this stunning family home. Offering a lounge area overlooking the front, a generous extended area that spans the rear, this lovely space opens up onto the modern kitchen and is modern and brightly presented throughout.
View Family Room PhotosKitchen
3.52m x 3.29m
Accessible via the main hall, and from the generous extension at the rear, the kitchen is in good order throughout and offers room for ample storage space and room for all expected appliances.
View Kitchen PhotosPrimary Bedroom
4.18m x 4.66m
Located in the loft extension, the primary bedroom is spacious, bright and in pristine condition throughout. Cleverly designed to maximise living space, this generous room offers fitted wardrobes, eaves storage and modern en-suite bedroom. Receiving plenty of natural light from velux windows and views over a transparent juliet balcony, this lovely room is bathed in light, whatever the season.
View Primary Bedroom PhotosEn-Suite
2.66m x 1.48m
Beautifully presented, this modern en-suite bathroom is 3 quarter tiled and offers a double shower enclosure, vanity sink, WC and heated towel rail.
View En-Suite PhotosBedroom 2
3.13m x 3.52m
A generous double, bedroom 2 overlooks the rear of this fabulous family home and is presented in good decorative order throughout.
View Bedroom 2 PhotosBedroom 3
2.77m x 3.29m
Another good sized double, bedroom 3 offers views over the garden and benefits from fitted wardrobes and neutral decor.
View Bedroom 3 PhotosNursery / Office
1.50m x 3.01m
Overlooking the front of this superb family home, the nursery/office was once bedroom 3 but was part used to create access to the loft extension. As such, it isn't quite big enough to be a bedroom but it makes for the perfect office/nursery/walk in wardrobe, benefits from shutters and is presented in modern condition throughout.
View Nursery / Office PhotosFamily Bathroom
2.76m x 2.26m
Fully tiled, this gorgeous family bathroom offers a large shower enclosure, bath, vanity sink and WC. Also benefiting from a heated towel rail, shutters and floor to ceiling tiling, this is a beautiful bathroom in modern condition throughout.
View Family Bathroom PhotosLanding Area
1.32m x 2.06m
Like the rest of this beautifully presented family home, the landing area offers good natural light and has been kept maintained to a good order throughout.
View Landing Area PhotosDownstairs WC
1.42m x 0.77m
Located off of the main entrance hall, the guest cloakroom is part tiled and offers a WC, vanity sink and radiator.
View Downstairs WC PhotosEntrance Hall
2.01m x 3.62m
Neutrally presented, the entrance hall offers fitted understair storage, a built in cupboard and good natural light from shuttered windows.
View Entrance Hall PhotosFloorplans
Outside Spaces
Rear Garden
21.34m x 9.14m
To the rear of the property there is a south easterly facing garden measuring approximately 70ft x 30ft, the garden has 2 levels landscaped with a retaining wall where there is a generous sized patio area for entertaining friends and family, the steps lead up to a large decking area that flows onto a good sized lawn area for the children to play. There is a large outbuilding to the rear of the garden with its own electrics, and a good sized storage room next to the property with electrics, there is also a side lean to that is currently used as a utility area housing the laundry appliances and boiler with side access to the front driveway.
View PhotosParking Spaces
Driveway
Capacity: 5
Front driveway parking with room to accommodate up to 5 vehicles dependent on size.
View PhotosLocation
Properties you may like
By Sacha Scott Estate & Letting Agents










