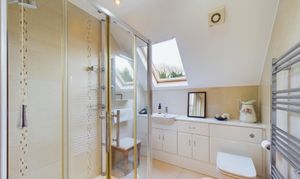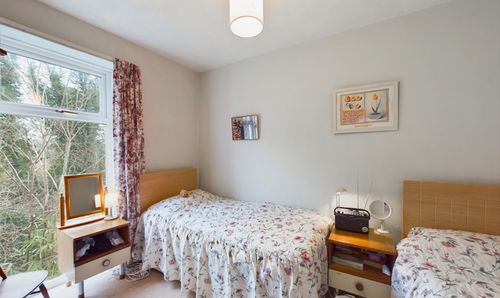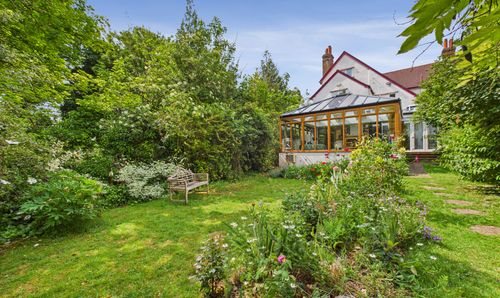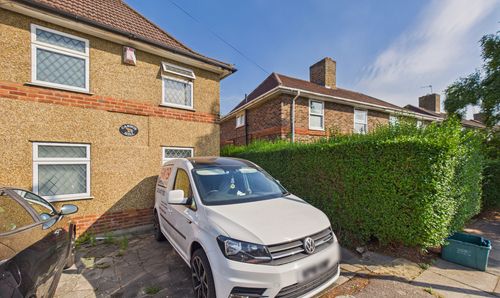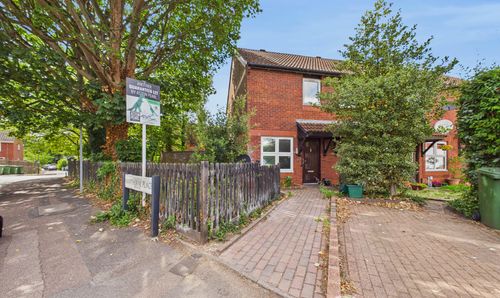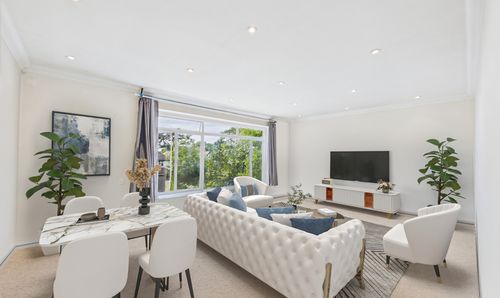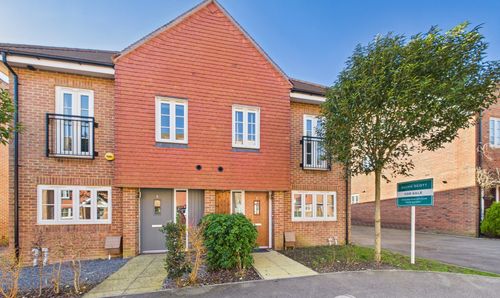Book a Viewing
To book a viewing for this property, please call Sacha Scott Estate & Letting Agents, on 01737 887 674.
To book a viewing for this property, please call Sacha Scott Estate & Letting Agents, on 01737 887 674.
6 Bedroom Semi Detached House, Banstead Road, Epsom, KT17
Banstead Road, Epsom, KT17

Sacha Scott Estate & Letting Agents
Sacha Scott Estate Agents, 9 Nork Way
Description
Beautiful Family Home - 3 Storeys - Deceptively Spacious - Surrounded by Nature - Unique Find
An absolute gem of a property, this fantastic family home has to be seen to be believed.
Occupying 3 storeys, and full of characterful features, this gorgeous family home offers a flexible and generous living space in a highly convenient and sought after location.
Jaw droppingly spacious, the ground floor offers two reception rooms overlooking the generous driveway, before opening up to the rear to offer a study/playroom, modern bathroom, kitchen/breakfast room, a glass music room and a fabulous recently roofed conservatory overlooking the private rear garden. To the first floor there are 4 good sized bedrooms and a bathroom and you will find a further two bedrooms and bathroom on the second floor, amongst the characterful eaves.
Located within a short stroll of Ewell East Train station with services into London Victoria and Lond Bridge, this substantial family home benefits from being highly convenient for the commute, whilst also offering countryside walks on the doorstep through Priest Hill, or out the back gate up to Cheam Village.
Offering the kind of flexibility not seen in modern homes this unique property offers a space for all ages and has been a much loved family home for decades. Early viewing is highly recommended.
EPC Rating: Awaited
Material Information Provided by Sellers:
Council Tax Band F, currently £3,334.27 per annum
Tenure: Freehold
Construction: Brick and block and Clay Tiles (new roof 2019)
Water: Mains sewerage/metered
Broadband: Fibre to the premises/Good
Mobile Signal/Coverage: Good
Electricity Source: National Grid
Heating: Gas Central Heating
Building Safety: No issues to sellers knowledge
Planning Permission: granted/certificates present
Here to deliver a personal service that surpasses others, our family business is built on a solid foundation of outstanding customer service. We exist to make the moving process stress free and smooth for all parties involved. A vast majority of our business comes via referrals and recommendations from happy sellers, buyers, tenants and landlords and as such we are confident that you will love our service as much as others before you have. We love what we do, and it shows. Your property is safe with us, we are a member of the The Property Ombudsman Scheme and the Propertymark Client Money Protection Scheme. Our landlord and tenant fees can be found on sachascott.com
EPC Rating: D
Key Features
- Must See Property
- 6 Bedrooms
- Semi-Detached (End)
- Countryside Walks
- Short Walk to Ewell East
- Good School Catchment
- 3 Receptions
- Generous Driveway
- Fabulous Grounds
Property Details
- Property type: House
- Price Per Sq Foot: £402
- Approx Sq Feet: 2,363 sqft
- Plot Sq Feet: 8,331 sqft
- Property Age Bracket: Edwardian (1901 - 1910)
- Council Tax Band: F
Rooms
Living Room
3.65m x 5.17m
Full of character and benefiting from a high ceiling, this bright living room overlooks the generous driveway and beneifts from a large bay window, dual fuel wood burning stove and neutral decor.
View Living Room PhotosDining Room
3.72m x 4.41m
Located across the hall from the living room, the dining room is ideal as a second reception room for older children, or as a playroom for those smaller. Overlooking the front of this substantial family home, this fabulous room offers patio door access to the added music room at rear.
View Dining Room PhotosKitchen / Breakfast Room
3.89m x 3.84m
Bright and well maintained, the kitchen/breakfast room oozes that homely feel and offers room for all expected appliances, plus water softerner and includes a beautiful heat-storage 3 oven Everhot 120i Range with induction hob and solid hotplate. Benefiting from a high ceiling and countryside views over the side of the property, this lovely kitchen goes onto open up onto a spectacular conservatory at the rear.
View Kitchen / Breakfast Room PhotosConservatory/Family Room
5.90m x 5.82m
This generous Orangery/Family Room has recently been thermally re-roofed with Ultraframe 'Livin Roof' and is accessed via the kitchen. Huge, it offers the perfect space to entertain family and friends, whatever the season.
View Conservatory/Family Room PhotosMusic Room
5.00m x 2.88m
A gorgeous addition to this lovely family home, the music room benefits from neutral decor, a lantern roof and direct access to the rear garden via patio doors.
View Music Room PhotosStudy
3.64m x 2.84m
Located beyond the living room, but before the kitchen, this lovely study is the perfect place to tuck yourself away in when working from home. Benefiting from a lovely high ceiling, and fabulous picture window, the study is neutrally decorated and generous in size.
View Study PhotosGround Floor Bathroom
1.67m x 2.13m
Fully tiled, the ground floor bathroom offers WC, sink, shower over bath and electric heated towel rail.
View Ground Floor Bathroom PhotosPrimary Bedroom
3.64m x 4.52m
Located on the first floor, the primary bedroom offers a large bay over the front, fitted wardrobes, neutral decor and ample space for all expected furniture.
View Primary Bedroom PhotosBedroom 2
2.92m x 5.08m
Located across the hall from the primary bedroom, bedroom 2 is another good sized double that offers neutral decor, fitted wardrobes and a bay window.
View Bedroom 2 PhotosBedroom 3
3.64m x 3.34m
Offering stunning countryside views via a floor to ceiling picture window, bedroom 3 is a good sized double, located on the first floor of this stunning family home.
View Bedroom 3 PhotosBedroom 6
3.92m x 2.43m
Offering views over the rear garden and beyond, this fabulous double bedroom is the smallest in this fantastic family home, but is still a good sized double.
View Bedroom 6 Photos1st Floor Bathroom
2.00m x 2.18m
Part tiled, the 1st floor bathroom offers a sink, WC and bath with shower attachment, heated electric towel rail and underfloor heating.
View 1st Floor Bathroom PhotosBedroom 4
3.82m x 2.87m
The perfect spot for the teenagers, bedroom 4 is located opposite bedroom 5 on the second floor of this amazing family home. Neutrally presented and offering a view over Priest Hill, this is a good sized double.
View Bedroom 4 PhotosBedroom 5
3.81m x 2.82m
Another good sized double, bedroom 5 benefits from netural decor and views over Priest Hill. This fabulous bedroom also benefits from access to a large under eaves store cupboard.
View Bedroom 5 Photos2nd Floor Bathroom
2.32m x 2.09m
Shared between bedrooms 4 and 5, the 2nd floor bathroom offers a large shower enclosure, vanity sink and additional storage, WC and electric towel rail, plus underfloor heating.
View 2nd Floor Bathroom PhotosLanding Area
The top floor landing has access to a large fully boarded highly insulated attic.
View Landing Area PhotosFloorplans
Outside Spaces
Rear Garden
36.58m x 10.67m
North east facing garden measuring approximately 120ft x 35ft, the garden is mainly lawned with an area at the far end of the garden housing a large greenhouse, shed and garage. The garden has side access to the front of the property and also a rear gate opening out into common woodland for those family walks with the dog.
View PhotosParking Spaces
Driveway
Capacity: 6
The property comes with ample off road parking, with space to accommodate 5 - 6 vehicles depending on size.
View PhotosLocation
Properties you may like
By Sacha Scott Estate & Letting Agents
























