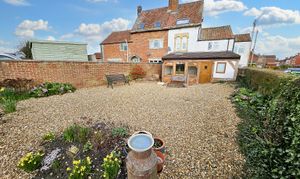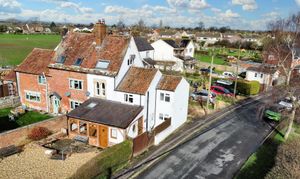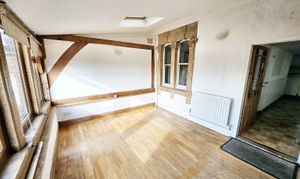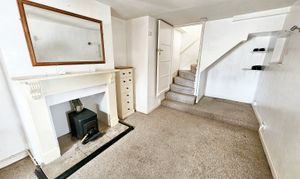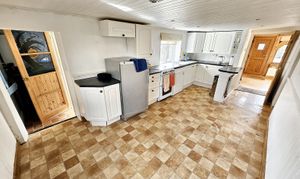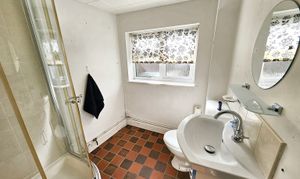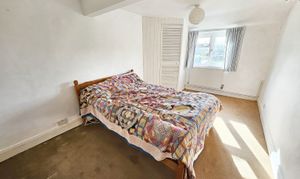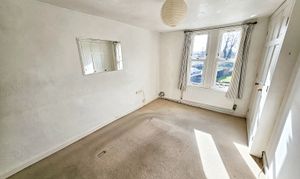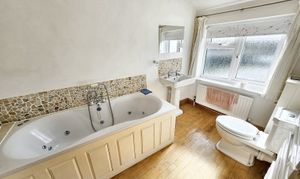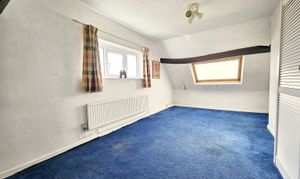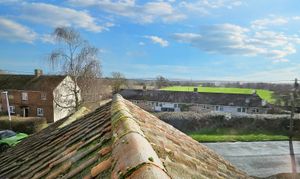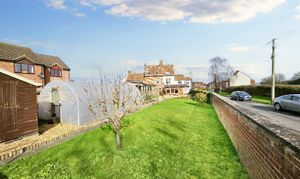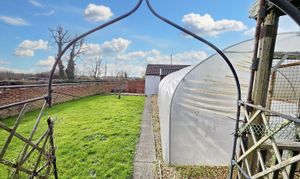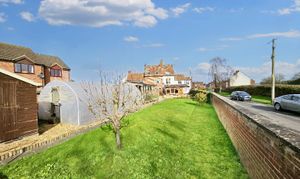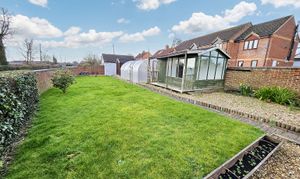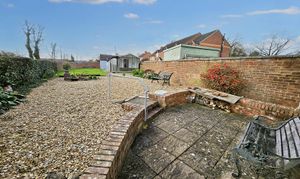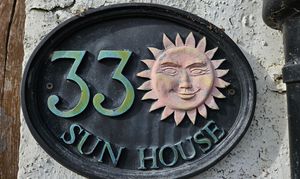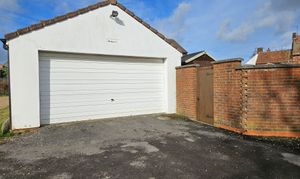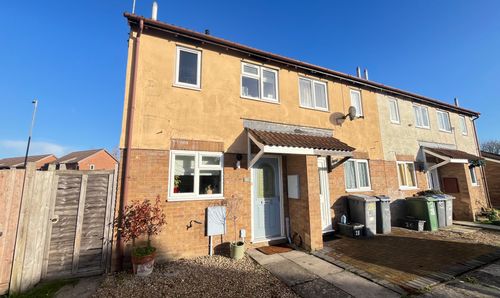2 Bedroom Semi Detached Cottage, Church Lane, North Bradley, BA14
Church Lane, North Bradley, BA14
Description
Nestled in a sought-after village location, this delightful 2 / 3 (including loft room) bedroom cottage exudes charm and character. Boasting the potential for a third bedroom with a loft room, this property offers versatile living space ideal for professionals or small families seeking to relish the serene surroundings. The standout feature of this home is its double garage, a rare find in properties of this size. From the moment you step through the front door, you are greeted by a fantastic space that invites you to enjoy all the comforts and conveniences of modern living. With lovely gardens providing a tranquil retreat from the hustle and bustle of daily life. Interested parties are encouraged to book a viewing via gflo.co.uk to discover all the charm this cottage has to offer.
The outside space of this enchanting cottage is truly remarkable, impeccably maintained and designed to provide the perfect setting for outdoor leisure and entertainment. The garden boasts a meticulously laid out landscape featuring a blend of patio and lawn areas, creating a peaceful oasis for residents to unwind and recharge. Enhancing the allure of the garden are key features including a Summer House (8'6" x 8'0") for relaxing on warm summer evenings, a Storage Shed (8'3" x 12'0") for storing tools and equipment, and a practical polytunnel accommodating various gardening needs. Furthermore, the property comes complete with a double garage equipped with up and over doors, a personal door leading to the garden, as well as power and light, ensuring convenience and security for homeowners. Additional off-road parking is provided on the driveway for easy access and peace of mind.
EPC Rating: D
Virtual Tour
Key Features
- 2 / 3 Bedrooms (Including Loft Room)
- Double Garage
- Popular Village Location
- Fantastic Space to Enjoy
- Lovely Gardens
- Book Online at gflo.co.uk / Listings now to view
Property Details
- Property type: Cottage
- Property style: Semi Detached
- Plot Sq Feet: 4,499 sqft
- Council Tax Band: C
Rooms
Entrance Hall
Tiled floor and open to
Utility Room
1.42m x 2.13m
Round stained glass window to the side, tiled floor, radiator and plumbing for white goods
Living Room
4.04m x 3.25m
With windows to the front including glazed door and velux window. Wood flooring and radiator.
Kitchen
2.79m x 5.56m
The kitchen is fitted with a range of wall and base units with worktops, one and a half bowl single drained sink unit. Windows to the side and rear.
Inner Lobby
With wall mounted gas fired boiler
Shower Room
2.03m x 1.85m
Having a white suite comprising of corner shower with low level wc and wash hand basin. Window to the front.
Sitting Room
3.05m x 5.64m
Having a fireplace with wood stove, internal window to front (into living room) and staircase rising to the first floor.
Bedroom 1
2.64m x 4.24m
including two fitted wardrobes. Radiator and window to the front.
Bedroom 2
2.84m x 4.52m
Including airing cupboard. Radiator and window to the front.
Bathroom
Having a white suite with bath and shower over, wash hand basin and low level wc. Wood floor, , towel radiator and window to the front.
Bedroom 3 / Loft Room
3.00m x 5.64m
(Measured at floor level). With sloping ceiling. Velux window as well as a window to the side, double wardrobe, and exposed beams.
Floorplans
Outside Spaces
Garden
The majority of the garden is in front of the cottage. This is a well maintained and laid out garden which includes patio and lawn area with shrub borders. There is a Summer House 8'6" x 8'0", a Storage Shed 8'3" x 12'0" and a useful polytunnel.
Parking Spaces
Garage
Capacity: 2
With up and over doors, personal door to the garden, power and light.
Driveway
Capacity: 2
Driveway parking in front of the garage
Location
Properties you may like
By Grayson Florence
