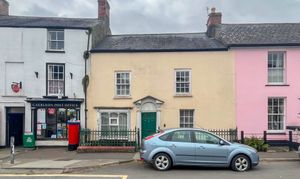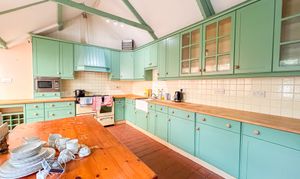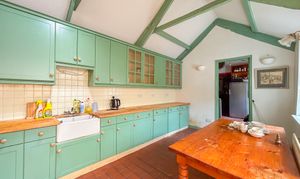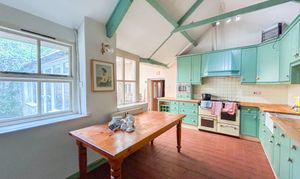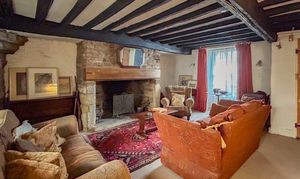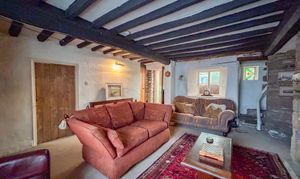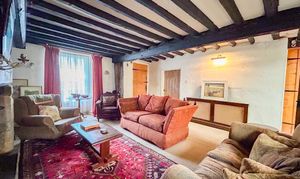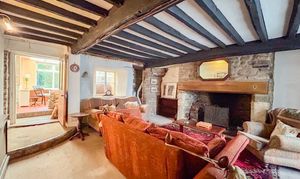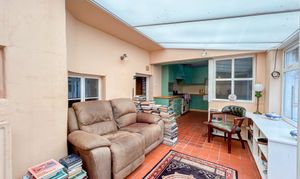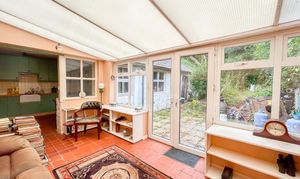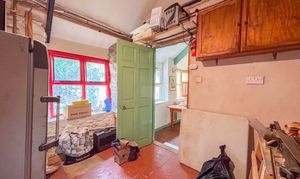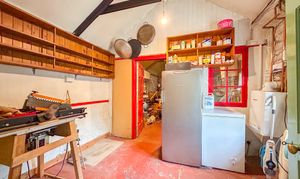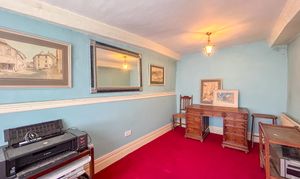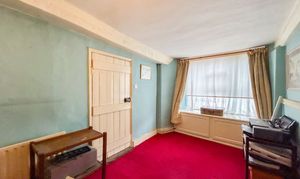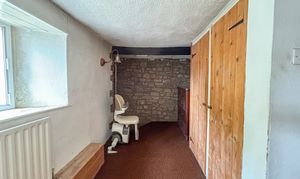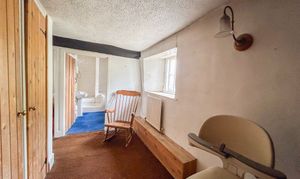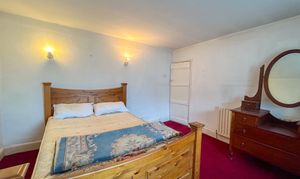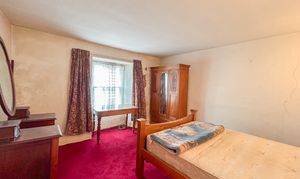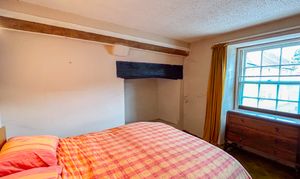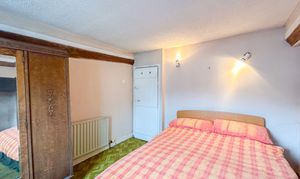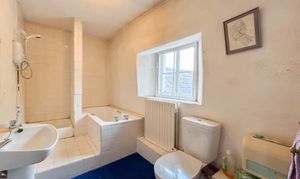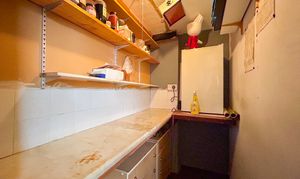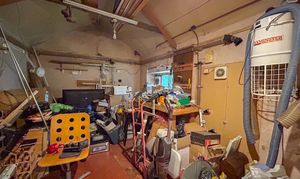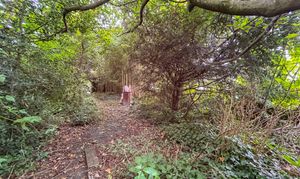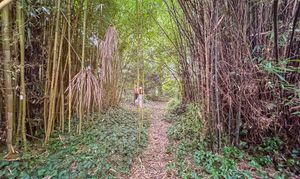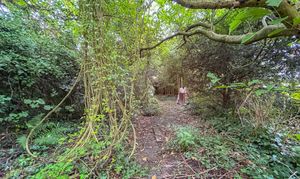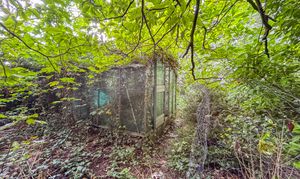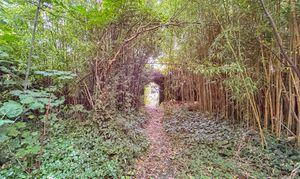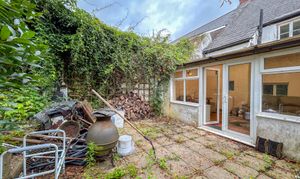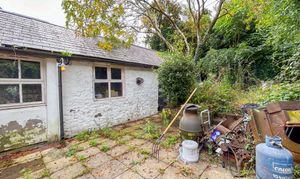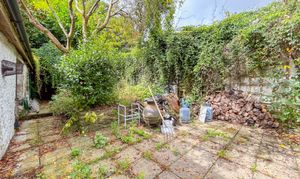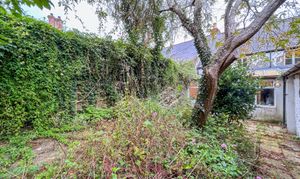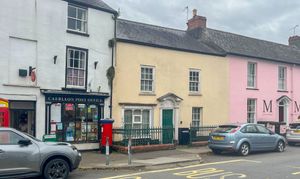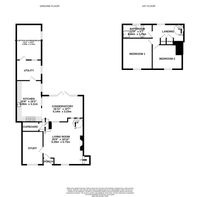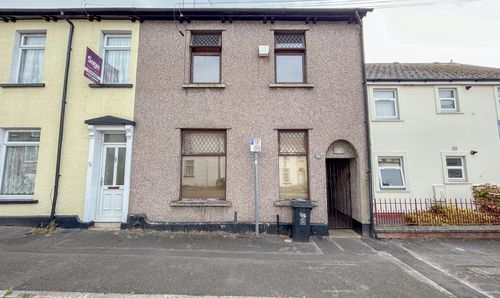Book a Viewing
To book a viewing for this property, please call Number One Real Estate, on 01633 492777.
To book a viewing for this property, please call Number One Real Estate, on 01633 492777.
2 Bedroom Terraced House, High Street, Caerleon, NP18
High Street, Caerleon, NP18

Number One Real Estate
76 Bridge Street, Newport
Description
Number One Agent, Scott Gwyer is delighted to offer this two bedroom, Grade 2 listed terraced property for sale in Caerleon.
This property is for sale by Modern Method of Auction powered by iamsold LTD - Starting Bid of £240,000 plus Reservation Fee.
This property is for sale by the Modern Method of Auction, meaning the buyer and seller are to Complete within 56 days (the "Reservation Period"). Interested parties personal data will be shared with the Auctioneer (iamsold).
If considering buying with a mortgage, inspect and consider the property carefully with your lender before bidding.
A Buyer Information Pack is provided. The winning bidder will pay £349.00 including VAT for this pack which you must view before bidding.
The buyer signs a Reservation Agreement and makes payment of a non-refundable Reservation Fee of 4.5% of the purchase price including VAT, subject to a minimum of £6,600.00 including VAT. This is paid to reserve the property to the buyer during the Reservation Period and is paid in addition to the purchase price. This is considered within calculations for Stamp Duty Land Tax.
Services may be recommended by the Agent or Auctioneer in which they will receive payment from the service provider if the service is taken. Payment varies but will be no more than £450.00. These services are optional.
Located in the heart of the Roman Village of Caerleon, this unique property is in prime walking distance to the local amenities, including pubs, restaurants, the post office and village shops. The village offers well-regarded Primary and Secondary schooling, along with nurseries - making this the perfect position for a family. With fantastic road links, the area allows for easy commuting, with additional rail links from Newport.
This charming property is in a prime location within the sought after Roman village of Caerleon. Period features can be found throughout this Grade II listed gem, which would benefit from tasteful modernisation to fully utilise the indoor and outdoor spaces. Welcomed into a spacious living room, the character can immediately be appreciated, with overhead ceiling beams, exposed brick walls and an inglenook fireplace centring the room. Sash windows have been secondary glazed, making this central property extremely quiet. A useful study can be found to the left of the front door, along with a large cupboard from the living room that can be adapted for varied usage. Beyond, there is a bright conservatory, open plan to the kitchen. In contrast to the low ceiling height of the front of the property, the kitchen boasts a vaulted beamed ceiling, making this a wonderfully bright and opulent space. The kitchen enjoys a range of shaker style wall and base units, with a large cooker and belfast sink. There is a useful utility room from here and a workshop beyond, that could be adapted to make a third bedroom if preferred. From the conservatory, the gardens can be accessed, which are extremely unique in size for such a property in Caerleon - stretching as far as the Priory hotel to the rear. The gardens have incredible potential, having once been lovingly maintained. The village offers on street parking surrounding the property.
A spiral stone staircase leads to the first floor, which has a generous landing with storage cupboards, a bathroom and two bedrooms. Both bedrooms are double, with beautiful windows overlooking the village at the fore. The bathroom has a bath suite and separate shower.
Agents Note: The owner has advised that the property is located in a conservation area.
Council Tax Band: G
All services and mains water (metered) are connected to the property.
Measurements:
Living Room: 6.2m x 5.7m
Study: 2.5m x 4.1m
Conservatory: 5.1m x 3.2m
Kitchen: 3.1m x 5.0m
Utility: 3.1m x 2.5m
Workshop: 3.1m x 4.3m
Bedroom 1: 3.6m x 3.8m
Bedroom 2: 3.6m x 3.0m
Bathroom: 3.6m x 1.7m
EPC Rating: D
Virtual Tour
Property Details
- Property type: House
- Price Per Sq Foot: £160
- Approx Sq Feet: 1,496 sqft
- Plot Sq Feet: 5,791 sqft
- Council Tax Band: G
Rooms
Floorplans
Outside Spaces
Parking Spaces
On street
Capacity: N/A
Location
Properties you may like
By Number One Real Estate
