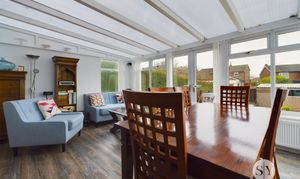Book a Viewing
To book a viewing for this property, please call Stones Young Sales and Lettings, on 01254 682470.
To book a viewing for this property, please call Stones Young Sales and Lettings, on 01254 682470.
3 Bedroom Semi Detached House, Sunnyside Avenue, Wilpshire, BB1
Sunnyside Avenue, Wilpshire, BB1

Stones Young Sales and Lettings
Stones Young Sales & Lettings, The Old Post Office
Description
A RARE GEM IN A PRIME LOCATION! IMMACULATELY PRESENTED THREE BEDROOM SEMI-DETACHED HOUSE IN THE HIGHLY SOUGHT-AFTER WILPSHIRE AREA.
This beautifully adorned residence, boasting a seamless fusion of classic charm and modern elegance is a perfect for those looking for a ready to move into home. The property features two reception rooms, a large conservatory, and a double garage, providing an abundance of space for both relaxation and entertainment.
From the recently installed resin driveway, providing ample parking space, ensuring convenience for residents and guests alike, step into the welcoming hallway with original floor tiles, stairs to the first floor and access to the ground floor rooms. The heart of the home is the kitchen diner with high gloss finishes, integral appliances, plentiful storage space, and dining area perfect for informal family dining and entertaining. The large conservatory offers stunning views of the garden, creating a serene ambience for morning coffees and evening gatherings.
Unwind in the inviting lounge with a wood burner set in a feature fireplace, accented by a charming wood beam. as its focal point. The second reception room also features a wood burner, adding warmth and character to the space. Original features throughout the home add character to this impeccable home. The downstairs WC completes the ground floor accommodation.
The first floor boasts two spacious double bedroom. both with fitted wardrobes and a cosy single bedroom, currently being utilised as a home office, offering versatile living arrangements to suit your needs. The family bathroom is beautifully presented and features a shower enclosure and a vanity unit housing the sink for added convenience and storage.
This property is a canvas waiting for your personal touch, offering the potential for customisation and enhancement to elevate the living experience even further. With a council tax band C and freehold tenure, this home is not only a sanctuary but also a sound investment for the future.
In conclusion, this property is a gorgeous family home combining style, comfort, and functionality seamlessly. Don’t miss the opportunity to call this exceptional property your own and book your viewing today as high demand is expected!
EPC Rating: D
Key Features
- Three Bedroom Semi Detached
- Immaculately Presented Throughout
- Sought After Wilpshire Location
- Two Reception Rooms
- Large Conservatory
- Double Garage
- Councill Tax Band C
- Freehold Tenure
Property Details
- Property type: House
- Price Per Sq Foot: £270
- Approx Sq Feet: 1,066 sqft
- Plot Sq Feet: 3,315 sqft
- Property Age Bracket: 1910 - 1940
- Council Tax Band: C
Rooms
Hallway
Composite front door, original tiled and laminate flooring, ceiling coving, cast iron radiator, stairs to first floor
Lounge
Laminate flooring, wood burning stove in feature fireplace with wooden beam, ceiling coving, picture rail, uPVC double glazed bay window, panel radiator.
View Lounge PhotosSecond Reception Room
Laminate flooring, wood burning stove in feature fireplace with wooden beam and tiled hearth, ceiling coving, uPVC double glazed doors into conservatory, panel radiator.
View Second Reception Room PhotosKitchen
Range of fitted wall and base units with contrasting work surfaces and splashbacks, integral electric oven, microwave, induction hob, extractor fan, fridge freezer, dishwasher, plumbed for washing machine, uPVC double glazed frosted window and door into rear garden, Velux window x 2, space for dining table, designer radiator. Laminate flooring in kitchen, vinyl tiles in dining room.
View Kitchen PhotosConservatory
In white uPVC double glazing, laminate flooring, cupboard housing boiler.
View Conservatory PhotosLanding
Carpet flooring, spindle balustrade, uPVC double glazed frosted window, ceiling coving.
Bedroom
Carpet flooring, fitted wardrobes, uPVC double glazed window, picture rail, panel radiator.
View Bedroom PhotosBedroom 2
Carpet flooring, fitted wardrobes, uPVC double glazed window, ceiling coving, picture rail, panel radiator.
View Bedroom 2 PhotosBedroom 3
Laminate flooring, fitted wardrobes, uPVC double glazed window, picture rail, panel radiator.
View Bedroom 3 PhotosBathroom
Three piece in white including shower enclosure with mains fed shower, vanity unit housing sink, panel splashbacks, laminate flooring, ceiling spots, uPVC double glazed window, heated towel radiator.
View Bathroom PhotosFloorplans
Outside Spaces
Rear Garden
Large low maintenance, rear garden with decking and mature plants and shrubs.
View PhotosParking Spaces
Double garage
Capacity: N/A
Off street
Capacity: N/A
Location
Properties you may like
By Stones Young Sales and Lettings









































