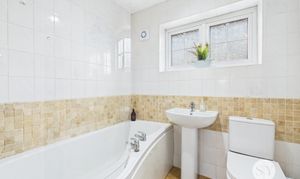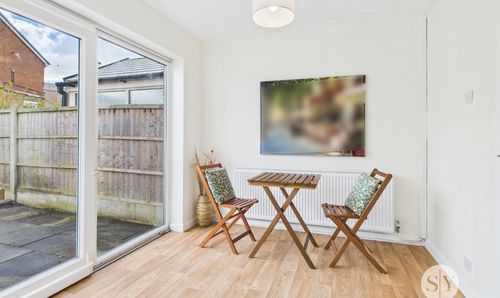Book a Viewing
To book a viewing for this property, please call Stones Young Sales and Lettings, on 01254 682470.
To book a viewing for this property, please call Stones Young Sales and Lettings, on 01254 682470.
3 Bedroom Semi Detached House, Dalby Lea, Cherry Tree, Blackburn, BB2 4TZ
Dalby Lea, Cherry Tree, Blackburn, BB2 4TZ

Stones Young Sales and Lettings
Stones Young Sales & Lettings, The Old Post Office
Description
**SPACIOUS THREE BEDROOM SEMI-DETACHED HOME** Perfectly situated in the sought-after Cherry Tree neighbourhood. This charming residence presents a fantastic opportunity for a family looking to settle in a convenient and welcoming community. The tastefully redecorated interiors feature a bright and airy lounge area, complete with a fireplace as the centrepiece. The modern kitchen diner is equipped with updated base and eye-level units, contrasting work surfaces, and space for all your appliances. Step through the patio doors into the rear garden, providing a tranquil outdoor retreat.
Upstairs, the neutrally decorated master bedroom overlooks picturesque views, accompanied by two additional bedrooms, one of which is a generously sized double, perfect for a growing family. Completing the upper level is a lovely three-piece bathroom with P-shaped bath,. Enjoy the ease of living with close proximity to local amenities, schools, Blackburn town centre, and excellent transport links. With freehold tenure, no water metre, and council tax band B, this property offers a blend of comfort and convenience, waiting for you to make it your own.
Externally, the front lawn sets a welcoming tone, complemented by a spacious driveway providing ample parking space for up to three vehicles. The rear garden is a true oasis, featuring a well-maintained lawn, mature planting adding a touch of greenery, and a patio area ideal for outdoor gatherings or simply relaxing in the open air. Additionally, a single garage with power supply offers convenient storage and parking options. This property promises a lifestyle of comfort and enjoyment, with boundless potential for customisations and enhancements to suit your preferences. Indulge in the best of indoor-outdoor living in this wonderful home, designed to meet your family's needs and desires. Local amenities are plentiful with shops within walking distance while Witton Park and canal walks also on your doorstep. Don't miss the chance to transform this well-maintained residence into your dream home!
EPC Rating: C
Key Features
- Kitchen Diner
- Redecorated and New Carpets
- Gardens Front and Rear
- Driveway for Three Cars Plus Detached Garage
- Popular Residential Location
- Freehold Tenure; Not on a Water Meter; Council Tax Band B
- Chain Free
Property Details
- Property type: House
- Price Per Sq Foot: £265
- Approx Sq Feet: 753 sqft
- Plot Sq Feet: 2,077 sqft
- Property Age Bracket: 1970 - 1990
- Council Tax Band: B
Rooms
Hallway
Mat flooring, uPVC double glazed window and new composite front door, stairs to first floor, panel radiator.
View Hallway PhotosLounge
Laminate flooring, feature fireplace, uPVC bay window, under stair storage cupboard, panel radiator.
View Lounge PhotosKitchen Diner
Range of fitted wall and base units with contrasting work surfaces, stainless steel sink and drainer, newly tiled splashbacks, new extractor fan, uPVC double glazed window and patio door, new vinyl flooring, panel radiator.
View Kitchen Diner PhotosLanding
Carpet flooring, loft access uPVC double glazed window.
Bedroom Three
Carpet flooring, storage cupboard housing boiler, uPVC double glazed window, panel radiator.
View Bedroom Three PhotosBathroom
Three piece in white with mains fed shower over p-shaped bath, tiled floor to ceiling, new wood effect vinyl, uPVC double glazed window, panel radiator.
View Bathroom PhotosFloorplans
Outside Spaces
Front Garden
Lawn and mature planting
Rear Garden
Lawn, mature planting and patio area.
Parking Spaces
Garage
Capacity: 1
Single garage with power
Driveway
Capacity: 3
Long driveway with detached garage
Location
Properties you may like
By Stones Young Sales and Lettings



































