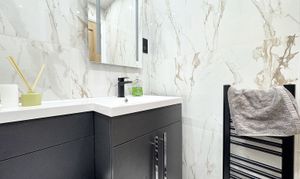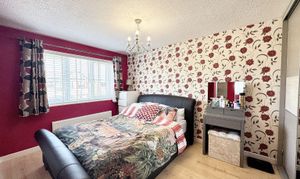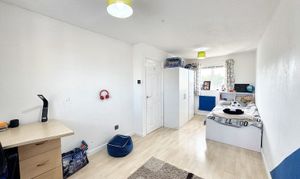Book a Viewing
To book a viewing for this property, please call Briscombe, on 0161 793 0007.
To book a viewing for this property, please call Briscombe, on 0161 793 0007.
3 Bedroom Detached House, Highclove Lane, Worsley, M28
Highclove Lane, Worsley, M28

Briscombe
Briscombe, 9 Barton Road, Worsley
Description
Briscombe are presenting this three-bedroom detached family home which offers a perfect blend of modern living and comfort. Ideal for growing families or those seeking a peaceful retreat, this property boasts a carefully designed layout that maximises both space and functionality.
Upstairs, the property is home to three generously proportioned bedrooms, with the potential to make four bedrooms, each offering a space for relaxation, the master bedroom also includes an en-suite shower room. The modern family bathroom with contemporary fixtures and fittings.
Convenience is key with this property, as it also includes an integral garage, guest W.C, and driveway parking for multiple vehicles.
EPC Rating: C
Key Features
- Three Bed Detached Family Home
- Modern Family Bathroom. En-Suite Shower Room & Guest W.C
- Integral Garage
- Private South Facing Rear Garden
- Driveway Parking
- Located in a Popular Residential Area Close to St Andrews Primary School & Boothstown Methodist
- Nearby to Local Shops Amenities, Bars, Restaurants & Coffee Shops as well as the RHS
- Easy Access to Major Transport Links
- Leasehold - Awaiting Information
Property Details
- Property type: House
- Price Per Sq Foot: £370
- Approx Sq Feet: 1,216 sqft
- Plot Sq Feet: 2,626 sqft
- Council Tax Band: E
- Tenure: Leasehold
- Lease Expiry: -
- Ground Rent:
- Service Charge: Not Specified
Rooms
Entrance Hall
Staircase to first floor level. Marble tiled flooring which runs through the lounge, living room and dining room. Door into Lounge:-
Lounge
3.40m x 4.70m
Angled bay window to front elevation. Feature fireplace with living flame gas fire. Marble tiled flooring. Open into Living room:-
View Lounge PhotosDining Room
2.60m x 2.80m
Open into snug room. Door into Kitchen. Marble tiled flooring. Feature panelling.
View Dining Room PhotosSnug Room
3.00m x 2.20m
Additional reception room, currently used as a snug but versatile for play room, study area with French doors opening out to the rear garden plus a window to the side. Marble tiled flooring.
View Snug Room PhotosKitchen
4.30m x 2.80m
With two windows to the rear elevation. Fitted with a range of wall and base units and contrasting work surface incorporating integrated oven, gas hob and extractor above. Space for fridge, dishwasher and washing machine. External door to the side elevation. Door into Garage, within which is the Guest W.C.
View Kitchen PhotosGuest W.C
Marble tiled guest W.C with low level W.C and hand wash basin with storage units.
View Guest W.C PhotosGarage
Integral single garage. Combi boiler.
Bedroom One
3.40m x 4.20m
Laminate flooring. Built-in cupboard. Door into En-suite:-
View Bedroom One PhotosEn-Suite
Window to front elevation. Comprising shower enclosure, pedestal hand wash basin and low level wc. Tiled walls and floor.
View En-Suite PhotosBedroom Two
2.50m x 5.70m
Windows to the front and rear elevations. Laminate flooring. Potential to have as two separate bedrooms to create a 4th bedroom.
View Bedroom Two PhotosBedroom Three
2.20m x 2.90m
Window to the rear elevation. Laminate flooring.
View Bedroom Three PhotosFamily Bathroom
Modern tiled bathroom comprising of jacuzzi bath, low level W.C, wash basin and storage units. Towel rail.
View Family Bathroom PhotosFloorplans
Outside Spaces
Garden
Private south facing rear garden with a neat lawn and a contrasting patio area, perfect for al-fresco dining and entertaining.
View PhotosParking Spaces
Driveway
Capacity: 2
Driveway parking for two vehicles leading to an integral single garage.
View PhotosLocation
Positioned in proximity to St Andrews Primary School and Boothstown Methodist, this property is ideal for families looking for quality schooling options. Additionally, residents will benefit from easy access to a range of local shops, amenities, bars, restaurants, and coffee shops, ensuring that daily necessities and leisure activities are always within reach. For those who commute regularly, major transport links are easily accessible, providing effortless connections to nearby towns and cities. Furthermore, the RHS is close by, offering a natural escape where residents can unwind and reconnect with nature.
Properties you may like
By Briscombe




































































