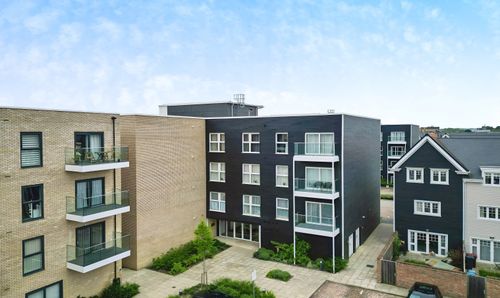1 Bedroom Apartment, Sunapee Road, Reading, RG2
Sunapee Road, Reading, RG2

Bespoke Estate Agents
200 Brook Drive, Green Park
Description
The property also features a spacious entrance hall with a large utility/storage cupboard, a secure video entry system that is smartphone compatible, and lift access to all floors within the well-maintained communal areas. Additionally, the apartment comes with an allocated parking space and visitor parking, making day-to-day living a breeze. Set in proximity to local amenities, lakeside walks, and Green Park Station, this residence offers the perfect blend of convenience and comfort.
Step outside onto the private balcony and immerse yourself in a serene outdoor oasis. The balcony, accessible from the living room, provides an ideal spot for enjoying a morning coffee or unwinding in the evening. With ample space for seating and planters, this outdoor area offers a pleasant outlook across the development, enhancing the apartment's ambience of light and openness. Serving as an extension of the living space during warmer months, the balcony invites you to relish the fresh air and peaceful surroundings.
Furthermore, the property benefits from an allocated residents' parking space, ensuring hassle-free parking, with additional visitor parking available in designated bays throughout the development—making hosting guests a stress-free affair. Explore the seamless indoor-outdoor flow of this residence and embrace a lifestyle of comfort and sophistication.
EPC Rating: B
Virtual Tour
Key Features
- Stylish first-floor apartment in Green Park Village
- Open-plan living area with access to private balcony
- High-spec kitchen with integrated appliances
- Generous double bedroom with built-in wardrobes
- Modern bathroom with rainfall shower over bath
- Spacious entrance hall with large utility/storage cupboard
- Secure video entry system, smartphone compatible
- Lift access to all floors within well-kept communal areas
- Allocated parking space plus visitor parking
- Close to local amenities, lakeside walks & Green Park Station
Property Details
- Property type: Apartment
- Price Per Sq Foot: £494
- Approx Sq Feet: 506 sqft
- Plot Sq Feet: 5,188 sqft
- Property Age Bracket: 2020s
- Council Tax Band: C
- Tenure: Leasehold
- Lease Expiry: 09/04/3017
- Ground Rent: £250.00 per year
- Service Charge: £1,500.00 per year
Rooms
Communal Entrance
Accessed via a secure video entry system—viewable both from the apartment and remotely via smartphone—this impressive communal lobby sets the tone for the quality found throughout the development. Bright and stylishly presented, it features contemporary décor, tasteful soft furnishings, and full-height glass doors that flood the space with natural light. A central staircase with glass balustrades and a lift provide access to all floors, ensuring convenience and ease of living.
View Communal Entrance PhotosEntrance Hall
Welcoming and well-proportioned, the entrance hall sets a stylish first impression with its soft neutral tones and modern interior finish. It offers access to all principal rooms—including the bedroom, bathroom, and open-plan living space—and features a large built-in utility cupboard housing the washing machine, with ample additional storage space for coats, cleaning essentials, or household items. The layout has been designed for ease and practicality, while maintaining a clean, contemporary aesthetic.
View Entrance Hall PhotosLiving Room
5.13m x 3.35m
Bright, spacious, and thoughtfully laid out, the open-plan living area is perfect for both relaxing and entertaining. A large sliding glass door opens directly onto a private balcony, drawing in natural light and offering a pleasant outlook across the development. The room comfortably accommodates both lounge and dining areas, with recessed lighting and neutral décor enhancing the modern finish. Seamlessly open to the kitchen, it forms the heart of the home—a versatile and inviting space for everyday living.
View Living Room PhotosKitchen
3.10m x 1.83m
Sleek and contemporary in design, the kitchen is fully open to the living and dining area, creating a sociable space that blends style with functionality. Finished with a sophisticated mix of soft grey and wood-effect cabinetry, it features a full suite of integrated appliances including a fridge/freezer, dishwasher, oven, hob, and extractor fan. Subtle under-cabinet lighting and stylish tiled flooring complete the look, while generous worktop space makes it as practical as it is attractive.
View Kitchen PhotosBedroom
3.53m x 3.05m
Peaceful and well-proportioned, the double bedroom enjoys a clean, contemporary aesthetic and plenty of natural light from the full-height window. It features a built-in wardrobe with sleek mirrored sliding doors, providing excellent storage without compromising on space. There's also room for a desk or dressing area, making it ideal for those working from home. Soft tones and plush carpeting add to the tranquil, comfortable atmosphere.
View Bedroom PhotosBathroom
Beautifully finished with large-format contemporary tiling, the bathroom offers a stylish yet functional space, with pull down panel for additional storage. It features a full-sized bath with a rainfall shower and glass screen, a sleek vanity unit with integrated basin and mirror, and a concealed cistern WC. Recessed shelving with feature tiling and spotlighting adds a luxurious touch, while the wall-mounted heated towel rail ensures comfort and convenience. A modern, spa-like feel that complements the apartment’s overall design.
View Bathroom PhotosFloorplans
Outside Spaces
Balcony
Accessed via sliding doors from the living room, the private balcony provides a welcome outdoor retreat—ideal for morning coffee or winding down in the evening. With space for seating and planters, it offers a pleasant outlook across the development and enhances the apartment’s sense of light and openness. A great extension of the living space in warmer months.
Parking Spaces
Allocated parking
Capacity: 1
The property benefits from an allocated residents’ parking space, with additional visitor parking available in designated bays throughout the development—ideal for guests and day-to-day convenience.
Location
Properties you may like
By Bespoke Estate Agents










































