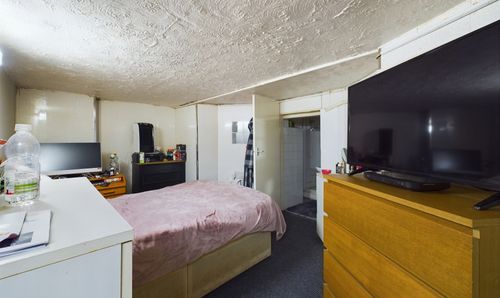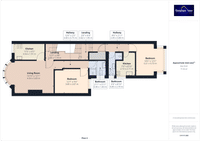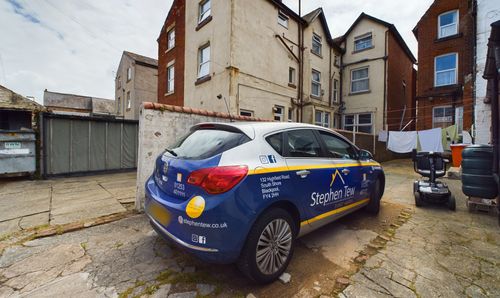10 Bedroom Hotel, Station Road, 72 Station Road, FY4
Station Road, 72 Station Road, FY4
Description
Fabulous opportunity to purchase this 10 Bedroom Hotel situated in a prime holiday area. Within close proximity of many amenities, shops, transport links, the promenade and Blackpool Pleasure Beach.
The accommodation briefly comprises of: entrance hall, sitting area to the front elevation, hallway, Open-Plan lounge/bar area, dining room. Kitchen. Basement area comprising of private bedroom, en-suite, two storage rooms.
To the first floor there are Rooms 1 and 2 which can be used as family rooms, Bathroom serving both rooms.
Also to the first floor there are rooms 3, 4 and 5. Each have their own private En-Suite
To the second floor there are rooms 6 and 7 with a shared bathroom.
Also to the second floor there are rooms 8, 9 and 10 which each have their own private En-Suite.
Externally there is a rear yard area with private parking.
Viewing is essential to appreciate the opportunity on offer.
Key Features
- Prime Holiday Location
- Close To Many Amenities, Promenade, Blackpool Pleasure Beach
- Private Parking Area
- 8 En-Suite Bedrooms
- Basement Private Living Quarters
Property Details
- Property type: Hotel
- Council Tax Band: TBD
Rooms
Hallway
Entrance Hallway
Other
Front sitting area.
Lounge
9.13m x 4.45m
Lounge/Bar area, window overlooking seating area to the front, radiator.
View Lounge PhotosDining Room
5.73m x 3.65m
UPVC double glazed windows to the side elevation, built in storage cupboards.
View Dining Room PhotosBasement
Basement area comprising of bedroom, en-suite shower room, two storage rooms/walk in wardrobes. Radiator.
View Basement PhotosKitchen
2.53m x 3.64m
Fitted with a matching range of white gloss base and wall units, oven with four ring hob, plumbing for dishwasher, space for fridge. Plate warmer, single glazed window to the rear elevation, UPVC double glazed windows to the side elevation.
View Kitchen PhotosLanding
Bedroom 1
2.62m x 3.70m
UPVC double glazed window to the rear elevation, radiator pedestal, hand wash basin.
View Bedroom 1 PhotosBedroom 2
3.75m x 2.65m
UPVC double glazed window to the side elevation, pedestal hand wash basin, radiator. Potential family room with Room 1 or could be used as separate rooms.
View Bedroom 2 PhotosBedroom 3
4.25m x 2.54m
Room 3, UPVC double glazed window to the front elevation, radiator.
View Bedroom 3 PhotosBedroom 4
2.77m x 4.22m
UPVC double glazed window to the rear elevation, radiator.
View Bedroom 4 PhotosBedroom 5
4.03m x 3.46m
UPVC double glazed walk in bay window to the front elevation, radiator.
View Bedroom 5 PhotosBedroom 6
3.55m x 2.72m
Two UPVC double glazed windows to the side elevation, radiator.
View Bedroom 6 PhotosBedroom 7
2.60m x 3.75m
UPVC double glazed window to the rear elevation, radiator.
View Bedroom 7 PhotosBedroom 8
2.85m x 4.23m
UPVC double glazed window to the rear elevation, radiator.
View Bedroom 8 PhotosBedroom 9
4.25m x 3.51m
UPVC double glazed window to the front elevation, radiator.
View Bedroom 9 PhotosBedroom 10
3.29m x 2.53m
UPVC double glazed window to the front elevation, radiator.
En Suite
2.22m x 0.91m
Room 10 En-Suite
Floorplans
Outside Spaces
Parking Spaces
Location
Properties you may like
By Stephen Tew Estate Agents - Commercial













































































