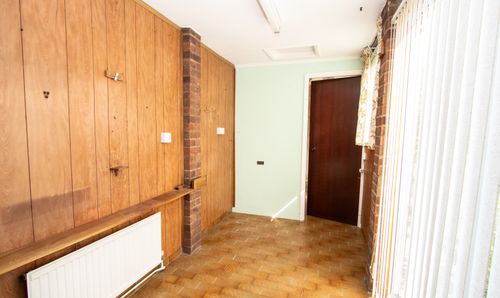3 Bedroom Detached House, Third Avenue, Wisbech, PE13
Third Avenue, Wisbech, PE13
Description
With a separate garage included in the sale, you won't have to worry about parking. And that's not all - the property boasts a remarkable 100ft long rear garden, offering endless possibilities for outdoor living. Imagine the garden parties you could host or the quiet moments spent enjoying nature. There's also huge potential to improve and add your personal touch. Don't miss out - call now to arrange a viewing, the keys are with the agent, and this gem won't stay on the market for long!
When it comes to outside space, this property ticks all the boxes. The front garden features a charming low brick built retaining wall, giving it a touch of character. A footpath leads you to the front door, creating a warm and inviting entrance. Additionally, there is another footpath that takes you to the rear garden, ensuring easy access for all.
Now, let's talk about the real star of the show - the rear garden. Measuring almost 100ft long, it's an absolute haven for green thumbs and outdoor enthusiasts alike. You'll find a delightful mix of mature plants, trees, and shrubs, creating a lush and vibrant landscape. A well-maintained lawn invites you to kick off your shoes and enjoy the serenity that surrounds you. For those with a passion for growing their own produce, there's even a vegetable garden area!
But that's not all this incredible outside space has to offer. There is a paved area, perfect for alfresco dining or setting up a cosy seating area to soak up the sun. And for those who need additional storage, we've got you covered with a timber garden shed. While the property doesn't have off-road parking, fear not! Located in Fourth Avenue, a detached garage is being sold with this property. Although it's believed to be on a separate title, rest assured, it will be included in the sale. So, you can leave your parking worries behind and make this your dream home today!
In summary, this 3 bedroom detached house with NO UPWARD CHAIN is nestled in a sought-after cul-de-sac location. With two large reception rooms, a separate garage included in the sale, and a remarkable 100ft long rear garden, the potential to create your ideal living space is endless. So why wait? Call now to arrange a viewing and unleash the potential of this delightful property!
EPC Rating: F
Key Features
- NO UPWARD CHAIN
- SOUGHT AFTER CUL DE SAC LOCATION
- TWO LARGE RECEPTION ROOMS
- SEPARATE GARAGE INCLUDED IN THE SALE
- 100FT LONG REAR GARDEN
- HUGE POTENTIAL TO IMPROVE
- CALL TO VIEW, KEYS WITH AGENT
Property Details
- Property type: House
- Plot Sq Feet: 7,190 sqft
- Property Age Bracket: 1940 - 1960
- Council Tax Band: C
Rooms
Reception Hall
A spacious and welcoming reception hall that has a staircase to the first floor, a radiator and doors leading to the Lounge, Dining Room and Kitchen
View Reception Hall PhotosLounge
4.60m x 3.76m
A large reception room with a bay window to the front and a feature fireplace with open grate and tiled hearth.
View Lounge PhotosDining Room
4.39m x 3.76m
A large Dining Room with double glazed sliding patio doors that open onto the rear garden
View Dining Room PhotosKitchen
3.35m x 2.77m
A fully fitted kitchen with a range of base, drawer and wall mounted units. There is an inset sink, space for a cooker, a tall larder unit, a window to the side and rear and a door to the rear lobby.
View Kitchen PhotosRear lobby
3.28m x 2.74m
A useful area with potential to use as a breakfast room or utility area. There are wood panelled walls, sliding patio doors that open onto the rear garden and there is a further door into a shower room.
View Rear lobby PhotosShower Room
1.73m x 1.70m
The shower room has a WC , separate shower cubicle and fully tiled walls. There is also a window to the side.
View Shower Room PhotosFirst Floor Landing
Has a door to a storage cupboard, a window to the side and further doors to all bedrooms, the bathroom and separate WC
View First Floor Landing PhotosBedroom 1
4.39m x 3.76m
A large double bedroom at the back of the property with a range of fitted wardrobes and a window overlooking the rear of the property.
View Bedroom 1 PhotosBedroom 2
4.09m x 3.76m
A large double bedroom with a range of fitted wardrobes and a window overlooking the front of the property.
View Bedroom 2 PhotosBedroom 3
2.54m x 1.93m
A single bedroom with window overlooking the front of the property.
View Bedroom 3 PhotosBathroom
2.79m x 2.44m
The bathroom has an airing cupboard, heated towel rail, hand basin and bath. The walls are fully tiled and a window overlooks the rear of the property.
View Bathroom PhotosWC
A separate WC located next to the bathroom has a low level WC and a window to the side
Floorplans
Outside Spaces
Front Garden
The front garden has a low brick built retaining garden wall and a footpath to the front door. There is a further footpath that leads to the rear garden.
Garden
The rear garden, which is nearly 100ft long, has a wide variety of mature plants, trees and shrubs plus a lawn and vegetable garden area.There is a paved area and a timber garden shed.
Parking Spaces
Garage
Capacity: 1
The property does not have any off road parking however, located in Fourth Avenue, a detached garage is being sold with the property. This garage is believed to be on a separate title but will be included in the sale.
View PhotosLocation
Properties you may like
By Next Level Property









































