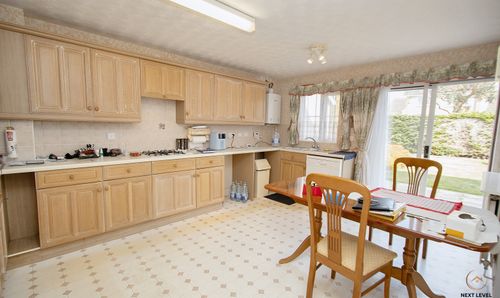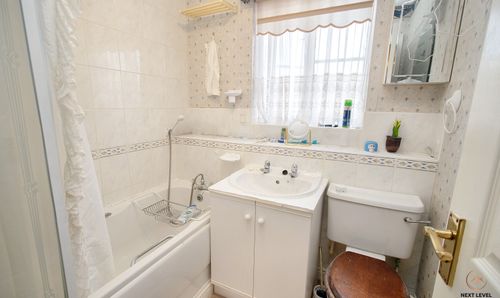5 Bedroom Detached House, Cedar Avenue, Doddington, PE15
Cedar Avenue, Doddington, PE15

Next Level Property
8 Juniper Close, Doddington
Description
Inside, you’ll find a traditional floorplan that includes a bright lounge, formal dining room, and a separate office or study—ideal for working from home or converting into a playroom or snug. At the centre of the home lies a large kitchen/breakfast room that could easily be transformed into a contemporary open-plan space, perfect for everyday family life or entertaining.
Upstairs, two en-suite bedrooms, three additional bedrooms, and a family bathroom provide ample room for a growing household. While the interiors are well-kept, they offer the perfect blank canvas for renovation—whether you're dreaming of sleek finishes, smart storage, or modern layouts, this home is ready to evolve with your vision.
Practical features such as gas central heating and uPVC double glazing are already in place, offering a solid foundation for future upgrades. The corner plot location is a true standout, affording extra outdoor space, privacy, and potential to extend (subject to planning).
Outside, the property continues to impress with a generous front garden, a tarmac driveway for at least two cars, and a double garage offering great storage options. The rear garden is a green haven with a large lawn, mature planting, and a paved patio—perfect for summer barbecues or peaceful morning coffees. Rear garage access and a gated side entrance add everyday convenience.
The double garage is a practical bonus, complete with power, lighting, and twin up-and-over doors—ideal for secure parking, a workshop, or hobbies.
Located within walking distance of the village playing field, local school, and shops, this home combines the charm of a quiet, family-friendly neighbourhood with day-to-day convenience. With no onward chain, the property is ready for its next chapter—a fantastic opportunity for buyers with vision to transform it into something truly special.
Whether you're a family looking to settle in and make it your own or a renovator eager for your next project, this home offers space, location, and untapped potential in equal measure.
Key Features
- Detached family sized home in a popular residential location
- Five bedrooms, two en-suites and a family bathroom
- Lounge, dining room and a separate office/study
- Spacious kitchen/breakfast room
- Some refurbishment and modernising needed, lots of potential
- Gas central heating and uPVC double glazed windows
- Corner plot, double garage and off road parking
- Walking distance to village playing field, school and shops
- No onward chain
Property Details
- Property type: House
- Price Per Sq Foot: £234
- Approx Sq Feet: 1,389 sqft
- Plot Sq Feet: 4,962 sqft
- Property Age Bracket: 1990s
- Council Tax Band: E
Rooms
Entrance Hall
The entrance hall has a staircase to the first floor, doors off to the lounge, office/study, dining room and kitchen.
Office/Study
Perfect to use as an office or playroom this useful separate room has a uPVC double glazed window to the front.
View Office/Study PhotosLounge
The lounge has a fitted gas fire, sliding patio doors and a uPVC double glazed window to the rear.
View Lounge PhotosDining Room
The separate dining room could be used as a separate sitting room if required. It has a uPVC double glazed window to the front.
View Dining Room PhotosKitchen/Breakfast room
This large kitchen/breakfast room has a range of fitted units, a built-in oven, hob and cooker hood. There is space and plumbing for a washing machine, an inset sink set to a work surface, a wall mounted gas boiler, and sliding patio doors to the rear garden.
View Kitchen/Breakfast room PhotosEn-Suite Bathroom
The en-suite bathroom has a low level wc, hand basin set to a vanity unit and a bath. The walls are half tiled and there is a uPVC double glazed window to the front.
View En-Suite Bathroom PhotosBedroom 2
Bedroom 2 is a double bedroom with a uPVC double glazed window to the front.
View Bedroom 2 PhotosEn-Suite Shower Room
This en-suite has a shower cubicle and a hand basin only.
View En-Suite Shower Room PhotosBedroom 3
Bedroom 3 is a double bedroom with a built-in wardrobe and a uPVC double glazed window to the rear.
View Bedroom 3 PhotosBedroom 4
Bedroom 4 is a double bedroom with a uPVC double glazed window to the front.
View Bedroom 4 PhotosBedroom 5
Bedroom 5 is a single bedroom with a uPVC double glazed window to the rear.
Family Bathroom
The bathroom has a bath with shower over, hand basin set to a vanity unit and a low level wc. Walls are half tiled and there is a uPVC double glazed window to the side
View Family Bathroom PhotosFloorplans
Outside Spaces
Front Garden
The front garden is laid to lawn with shrubs set to decorative borders. There is a footpath tot he front door and a tarmac driveway giving off road parking space for at least two vehicles plus access to the double garage.
View PhotosRear Garden
The rear garden is mainly laid to lawn, has a paved patio area and a variety of flowers, shrubs and trees to decorative borders. There is rear access to the garage and a gated side entrance.
View PhotosParking Spaces
Double garage
Capacity: 2
The double garage has twin up and over doors, power, a light and a personal door into the rear garden
Location
Doddington is a charming village and civil parish located in the Fenland district of Cambridgeshire, England. Positioned approximately 4 miles south-west of March and 4 miles north of Chatteris, it offers a serene rural lifestyle while remaining accessible to nearby towns. Today, Doddington is a vibrant community known for its picturesque countryside and historic buildings. The village offers a range of local amenities, including shops, a primary school, and recreational facilities, fostering a close-knit and welcoming atmosphere. Its proximity to March provides residents with additional services and transport links, making it a convenient location for those seeking a blend of rural charm and accessibility.
Properties you may like
By Next Level Property









































