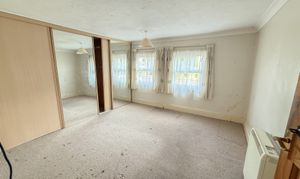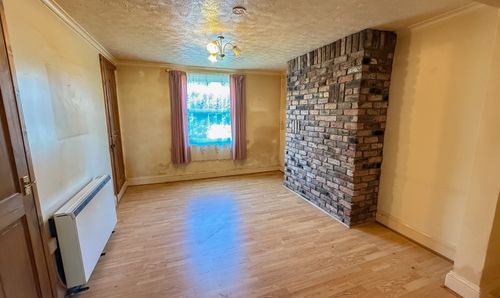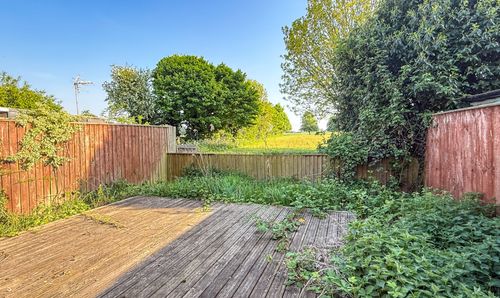2 Bedroom Semi Detached House, High Road, Gorefield, PE13
High Road, Gorefield, PE13

Next Level Property
8 Juniper Close, Doddington
Description
Nestled in a charming village location, this semi-detached 2-bedroom house boasts plenty of potential for the savvy buyer looking to take on a renovation project. With two generously sized double bedrooms and a spacious lounge/diner, this property is just waiting to be transformed into a cosy yet modern retreat. The property features an enclosed garden with picturesque field views, offering a serene outdoor space perfect for relaxing or entertaining. For those with a creative eye and a knack for renovation, this home offers endless possibilities to create a truly unique living space. Priced to sell, this property is on offer through the modern auction method, with clear timescales for exchange and completion, subject to reserve price and buyer's fees.
Outside, the house greets you with a gravelled driveway providing convenient off-road parking, making coming and going a breeze. The frontage of the property is neatly landscaped with gravel and framed by a sizeable privet hedge, adding a touch of privacy and greenery to the exterior. Whether you're looking to enjoy a quiet cup of coffee in the fresh air or cultivate your own garden oasis, this property's outdoor space offers a blank canvas for you to design your ideal outdoor sanctuary. Don't miss this opportunity to own a home with countryside views and the chance to put your stamp on a property with endless potential.
Auctioneer Comments
This property is for sale by Modern Method of Auction allowing the buyer and seller to complete within a 56 Day Reservation Period. Interested parties’ personal data will be shared with the Auctioneer (iamsold Ltd). If considering a mortgage, inspect and consider the property carefully with your lender before bidding. A Buyer Information Pack is provided, which you must view before bidding. The buyer is responsible for the Pack fee. For the most recent information on the Buyer Information Pack fee, please contact the iamsold team. The buyer signs a Reservation Agreement and makes payment of a Non-Refundable Reservation Fee of 4.5% of the purchase price inc VAT, subject to a minimum of £6,600 inc. VAT. This Fee is paid to reserve the property to the buyer during the Reservation Period and is paid in addition to the purchase price. The Fee is considered within calculations for stamp duty. Services may be recommended by the Agent/Auctioneer in which they will receive payment from the service provider if the service is taken. Payment varies but will be no more than £960 inc. VAT. These services are optional.
Key Features
- Semi detached home in village location
- Two double bedrooms, large lounge/diner
- Renovation required but has huge potential
- Off road parking and an enclosed garden with field views
- For Sale by Modern Auction – T & C’s apply
- Subject to Reserve Price
- Buyers fees apply
- The Modern Method of Auction
- Fixed Timescales for Exchange and Completion
- Priced to Sell
Property Details
- Property type: House
- Plot Sq Feet: 1,668 sqft
- Council Tax Band: A
Rooms
Lounge area
4.29m x 3.71m
Feature fireplace, uPVC double glazed window to the side, opening through to the dining area.
View Lounge area PhotosDining Area
3.61m x 3.28m
Electric heater, door to understair storage area, uPVC double glazed window to the front and door to the staircase for the first floor.
View Dining Area PhotosKitchen
5.54m x 4.29m
L-shaped kitchen (measurements shown are the max dimensions for length and width) with a range of fitted cupboards and space for a dining table. uPVC double glazed windows to the side and rear and a door into the bathroom.
View Kitchen PhotosBathroom
2.57m x 1.52m
The bathroom has a fitted bath, wc and hand basin set to a vanity unit. There are tiled splashbacks and a uPVC double glazed window to the rear.
View Bathroom PhotosBedroom 1
3.71m x 3.43m
A large double bedroom with two uPVC double glazed windows to the rear. There are also built in wardrobes that need attention.
View Bedroom 1 PhotosBedroom 2
3.63m x 3.12m
A double bedroom with a built-in storage cupboard and a uPVC double glazed window to the front
View Bedroom 2 PhotosFloorplans
Outside Spaces
Front Garden
The house has a gravelled driveway giving off road parking space. The frontage is gravelled and there is a large privet hedge to the front boundary.
View PhotosRear Garden
The rear garden needs landscaping, and has a large timber decked area. There are views of the village playing field to the rear.
View PhotosParking Spaces
Off street
Capacity: 2
Location
Properties you may like
By Next Level Property

































