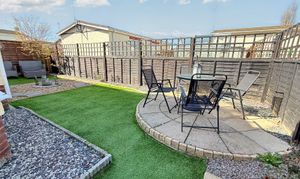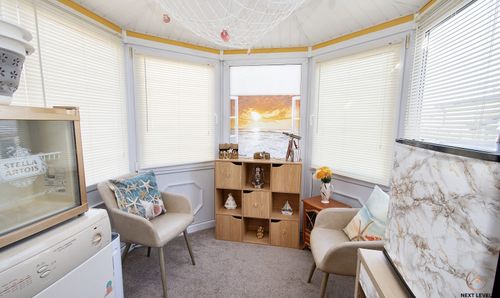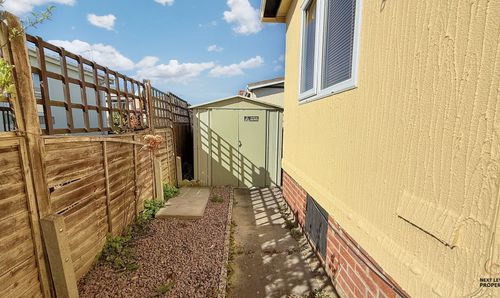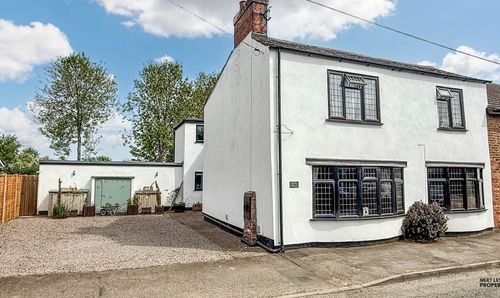2 Bedroom Detached Park Home, Osborne Road, Wisbech, PE13
Osborne Road, Wisbech, PE13

Next Level Property
8 Juniper Close, Doddington
Description
Tucked away in a private residential park, this delightful two-bedroom detached park home offers a peaceful escape for those seeking comfort, convenience, and a relaxed lifestyle. Designed for easy living, the property boasts a modern and well-presented interior, featuring two bedrooms with fitted wardrobes, a bright and spacious lounge/diner, and a uPVC conservatory that fills the home with natural light—perfect for enjoying a morning coffee or a good book.
At the heart of the home, the contemporary kitchen is both stylish and functional, equipped with ample storage, a built-in oven, hob, and cooker hood. For added peace of mind, a brand-new boiler (installed in 2024) ensures efficient gas central heating throughout. Pet-friendly and thoughtfully designed for low-maintenance living, the home also offers off-road parking for two vehicles, making it an ideal choice for downsizers or retirees looking for a serene and hassle-free lifestyle.
Outdoor Bliss & Easy Maintenance
The property’s block-paved driveway at the front provides parking for two cars, with an additional gravelled area that offers potential for even more space. A gated side entrance leads to the beautifully arranged rear garden—a private sanctuary featuring a shaped patio and seating area, as well as two artificial grass sections for year-round greenery without the upkeep. A garden shed provides extra storage, while timber fencing ensures privacy and seclusion.
Whether you’re unwinding in the conservatory, enjoying the fresh air on the patio, or simply appreciating the quiet surroundings, this charming park home offers the perfect blend of comfort, style, and tranquility—a true haven for those ready to embrace a relaxed and enjoyable lifestyle.
Key Features
- Detached park home in a private residential park
- Two bedrooms, fitted wardrobes to both
- Modern kitchen, lots of storage, built-in oven, hob and cooker hood
- Spacious lounge/diner and a uPVC conservatory addition
- Low maintenance gardens
- Off road parking space for two vehicles
- Quiet residential park, over 45s occupation only
- Gas central heating (new boiler installed in 2024)
- Well presented accommodation throughout
- Pets allowed
Property Details
- Property type: Park Home
- Price Per Sq Foot: £162
- Approx Sq Feet: 678 sqft
- Plot Sq Feet: 127,359 sqft
- Property Age Bracket: 2000s
- Council Tax Band: A
- Tenure: Leasehold
- Lease Expiry: -
- Ground Rent: £2,088.00 per year
- Service Charge: £174.00 per month
Rooms
Kitchen
The well equipped kitchen has a full range of fitted base, drawer and wall units. There is a built-in double oven, a gas hob, and cooker hood. The worktop has a fitted sink and there is space and plumbing for a washing machine. A wall mounted unit conceals the newly fitted gas boiler and there is a uPVC double glazed window to the front. A walkway with a folding door leads to the lounge/diner.
View Kitchen PhotosLounge/Diner
The spacious lounge/diner has a feature fireplace with a wood surround, two radiators, a uPVC double glazed window to the front, a uPVC double glazed door to the side garden and an opening that leads into the conservatory.
View Lounge/Diner PhotosConservatory
This uPVC double glazed conservatory gives an additional seating area and views of the side and rear garden.
View Conservatory PhotosInner Hall
The inner hall leads from the lounge/diner and gives access to the bedrooms and bathroom.
Bedroom 1
Bedroom 1 is a double bedroom that has a range of fitted bedroom furniture including wardrobes, drawer units and a dressing table. There is a radiator and a uPVC double glazed window to the front.
View Bedroom 1 PhotosBedroom 2
Bedroom 2 is a large single bedroom with a range of built-in wardrobes, a radiator and a uPVC double glazed window to the side.
View Bedroom 2 PhotosBathroom
The bathroom has a corner bath with shower over, a close coupled wc and a hand basin set to a vanity storage unit.
View Bathroom PhotosFloorplans
Outside Spaces
Front Garden
The front garden has a block paved off road parking area with space for at least two vehicles. There is a gravelled frontage with potential for further off road parking and gated access to the side and rear garden. The side garden to the left of the property includes a garden shed and the side garden to the right has access to the rear.
View PhotosRear Garden
The rear garden has a shaped patio and seating area, two areas of artificial grass for low maintenance and is enclosed with timber garden fencing.
View PhotosParking Spaces
Driveway
Capacity: 2
Location
Properties you may like
By Next Level Property





































