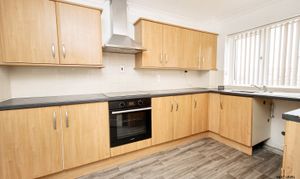3 Bedroom Semi Detached House, Davie Lane, Whittlesey, PE7
Davie Lane, Whittlesey, PE7

Next Level Property
8 Juniper Close, Doddington
Description
Set in a well-connected residential pocket of Whittlesey, near the vibrant city of Peterborough, this attractive three-bedroom semi-detached home offers a rare opportunity for buyers seeking space, flexibility, and a blank canvas to create their ideal home. With no upward chain, this property is perfect for those looking to move quickly and smoothly.
Behind its charming façade lies a spacious interior that caters effortlessly to modern living. The home features three generous double bedrooms, ideal for families, guests, or those working from home. The ground floor is equally inviting, offering a bright and airy lounge, a separate dining room perfect for entertaining, and a well-equipped kitchen complete with built-in oven, hob, and cooker hood.
Step outside and you’ll find a wealth of outdoor space designed to suit a variety of lifestyles. The front garden features a neatly kept lawn and a concrete driveway offering ample off-road parking. To the rear, a private garden sanctuary awaits — mostly laid to lawn, with a paved patio ideal for summer barbecues and alfresco dining. A winding path leads to a substantial brick-built workshop/storage building, providing fantastic potential for creatives, hobbyists, or simply additional storage.
Located in the thriving market town of Whittlesey, just a short drive from Peterborough, residents enjoy the charm of a historic town with the convenience of local schools, shops, and amenities right on the doorstep. Known for its tight-knit community, scenic walks, and excellent transport links—including a local railway station connecting to Cambridge and London—Whittlesey offers the best of both town and country living.
With a motivated seller and a realistic asking price, this is more than just a house—it’s an opportunity to create a forever home in one of Cambridgeshire’s most appealing locations.
EPC Rating: C
Key Features
- Spacious semi detached home with no upward chain
- Three double bedrooms
- Lounge and separate dining room
- Kitchen with built-in oven, hob and cooker hood
- Convenient residential location, close to school, shops and town centre
- Ample off road parking
- Brick built workshop/storage building
- No upward chain, vacant and ready to move in
- Motivated seller, priced realistically to sell
Property Details
- Property type: House
- Plot Sq Feet: 2,314 sqft
- Council Tax Band: B
Rooms
Entrance hallway
The entrance hall has a small porch to the front entrance and doors off to all ground floor rooms.
Dining Room
The dining room has a radiator, uPVC double glazed window to the front, and a door to the side entrance. There is also a useful built-in storage cupboard.
View Dining Room PhotosKitchen
The kitchen has a range of fitted base, drawer and wall units, with a built-in oven, hob and cooker hood. There are tiled splashbacks, a radiator and a uPVC double glazed window to the front.
View Kitchen PhotosLounge
The lounge is a large and bright room with two uPVC double glazed windows overlooking the rear garden. There are two radiators and two centre lights.
View Lounge PhotosFirst Floor Landing
The split level landing has doors off to the bedrooms and bathroom.
View First Floor Landing PhotosBedroom 1
A double bedroom with a radiator and a uPVC double glazed window to the rear.
View Bedroom 1 PhotosBedroom 2
A double bedroom with a radiator and a uPVC double glazed window to the front.
View Bedroom 2 PhotosBedroom 3
A double bedroom with a radiator and a uPVC double glazed window to the rear.
View Bedroom 3 PhotosBathroom
The bathroom has a modern white suite with a P shaped bath (with glass shower screen over), and a hand basin and wc set to a vanity storage unit. There is a radiator, and a uPVC double glazed window to the front.
View Bathroom PhotosFloorplans
Outside Spaces
Front Garden
The front garden has a small lawn and a concrete driveway giving off road parking space. There is gated access to the rear garden.
View PhotosRear Garden
The rear garden is mainly laid to lawn and has a paved patio area. A paved footpath leads to a large brick built workshop/store.
View PhotosParking Spaces
Driveway
Capacity: 2
The concrete driveway gives off road parking space for at least two vehicles.
View PhotosLocation
Properties you may like
By Next Level Property




































