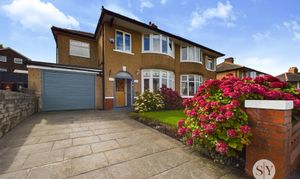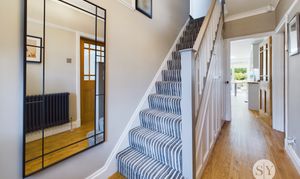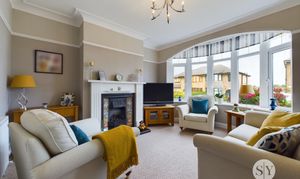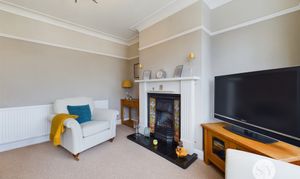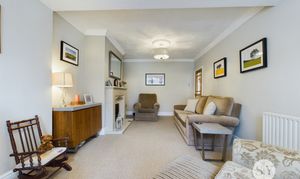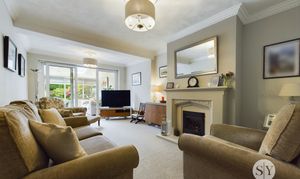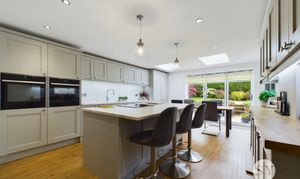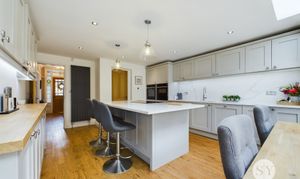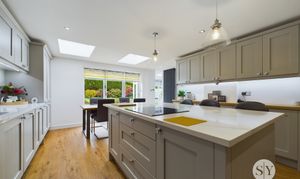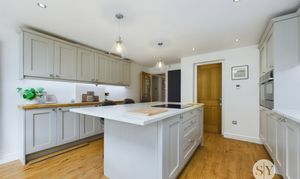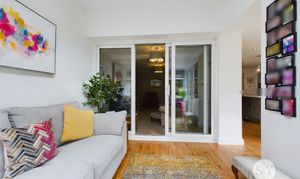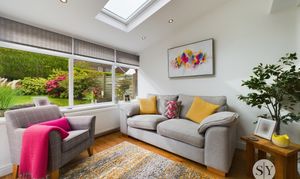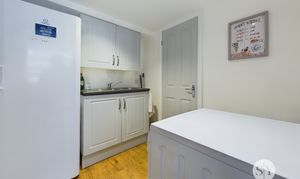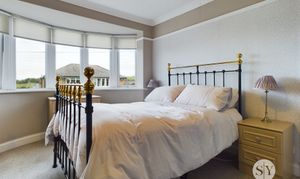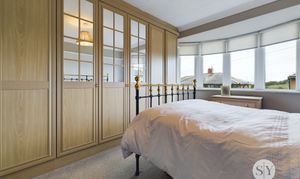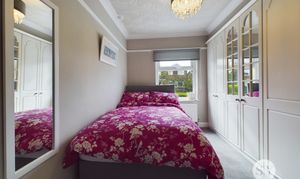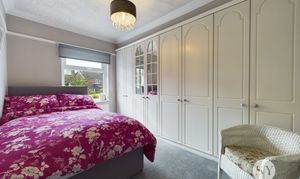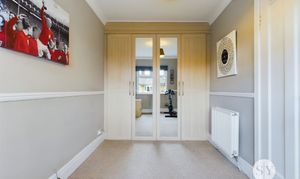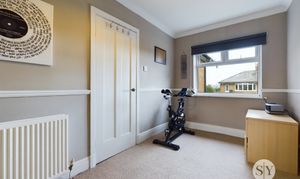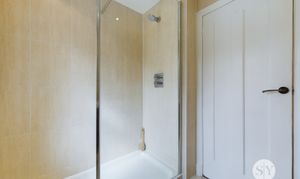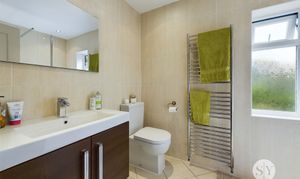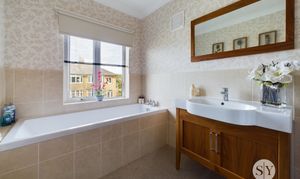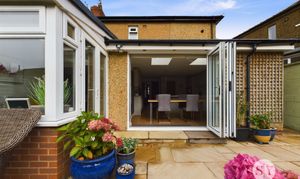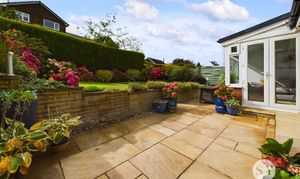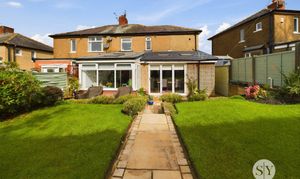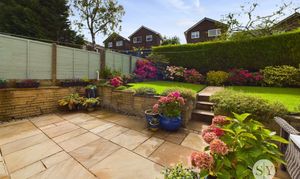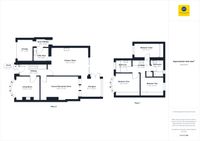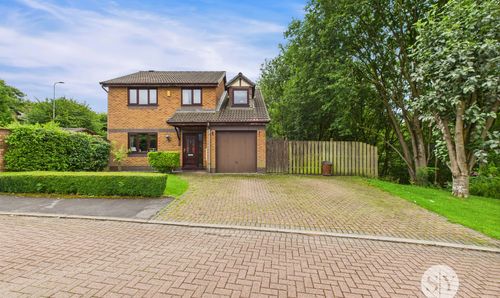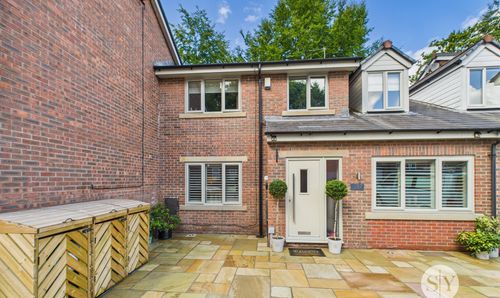3 Bedroom Semi Detached House, York Crescent, Blackburn, BB1
York Crescent, Blackburn, BB1
Description
AN ELEGANT AND CHAMRING THREE BEDROOM HOME. Discover a superb family home radiating warmth and sophistication. Step inside and be greeted by two inviting reception rooms, complemented by a bright and airy orangery, seamlessly blending indoor and outdoor living. The extended kitchen diner is the heart of the home, offering a perfect space for family meals and entertaining. A convenient utility area with a WC adds practicality to the home's layout. The tasteful decor throughout exudes a sense of modern refinement, creating an ambience that is both stylish and comfortable. The two bathrooms provide luxury and convenience, with the potential to effortlessly convert one into a fourth bedroom if desired. Outside, the property boasts driveway parking, situated in a sought-after location, and features immaculately presented front and rear gardens, ready to enchant residents with their beauty. This property is offered with no chain delay, presenting a unique opportunity to step into a home that embodies both class and comfort.
Step into the enchanting outdoor space, where you will find a meticulously maintained front and rear gardens . Enjoy the convenience of driveway parking. York Crescent is a sought after location due to being within easy reach of the excellent amenities of Brownhill, in the catchment area of Ramsgreave & Wilpshire train station, providing easy access into Blackburn, Clitheroe and Manchester.
Key Features
- Superb Three Bedroom Family Home
- Two Reception Rooms Plus Orangery
- Extended Kitchen Diner
- Utility Area With WC
- Tasteful Decor Thoughout
- Two Bathrooms One Could Be Made Into A Fourth Bedroom
- Immaculately Presented Front And Rear Gardens
- No Chain Delay
- Bespoke Oak Doors Downstairs Including Vestibule Door
Property Details
- Property type: House
- Approx Sq Feet: 947 sqft
- Plot Sq Feet: 2,885 sqft
- Council Tax Band: D
Rooms
Porch
Carpet mat flooring, double glazed uPVC double doors.
Hallway
LVT flooring, stairs to first floor, picture rail, original stained glass window panels, under stairs storage cupboards, column radiator.
View Hallway PhotosLounge
Carpet flooring, picture rail, gas fire with tiled hearth and wood surround, double glazed uPVC window, panel radiator.
View Lounge PhotosReception
Carpet flooring, ceiling coving, gas fire with marble heart and Cerestone fire surround, double glazed uPVC sliding doors leading to the conservatory, panel radiator.
View Reception PhotosOrangery
LVT flooring, ceiling spot lights, Velux window, double glazed uPVC windows, French doors leading to the rear garden, panel radiator.
View Orangery PhotosKitchen
LVT flooring, fitted wall and base units with contrasting Quartz work surfaces and splash backs, Neff induction hob, double Neff combi oven and oven plate warmer, sink and drainer, Quooker hot water tap, integrated Neff dishwasher, integral bin and fridge freezer, ceiling spot lights, Island with storage cupboards, space for dining table, x2 Velux windows, Bi folding doors leading to the rear garden, column radiator.
View Kitchen PhotosUtility Room
LVT flooring, fitted wall and base units with contrasting work surfaces, sink and drainer, wc, space for fridge freezer and plumbed for washing machine, ceiling spot lights.
View Utility Room PhotosLanding
Carpet flooring, picture rail, bespoke fitted cupboards.
Bedroom 1
Double bedroom with carpet flooring, fitted wardrobes, picture rail, double glazed uPVC window, panel radiator.
View Bedroom 1 PhotosBedroom 2
Double bedroom with carpet flooring, fitted wardrobes, picture rail, panel radiator.
View Bedroom 2 PhotosBedroom 3
Double bedroom with carpet flooring, dado rail, fitted wardrobes, double glazed uPVC window, panel radiator.
View Bedroom 3 PhotosBathroom
Tiled flooring, three piece in white comprising of mains fed walk in shower with Grohe shower fittings, Utopia sink fittings with vanity cupboards, wc, tiled floor to ceiling, ceiling spot lights, double glazed uPVC window, towel radiator.
View Bathroom PhotosBathroom 2
Carpet flooring, two piece in white with vanity cupboard, tiled splash backs, ceiling coving, double glazed uPVC window, towel radiator.
View Bathroom 2 PhotosFloorplans
Outside Spaces
Parking Spaces
Location
Properties you may like
By Stones Young Sales and Lettings
